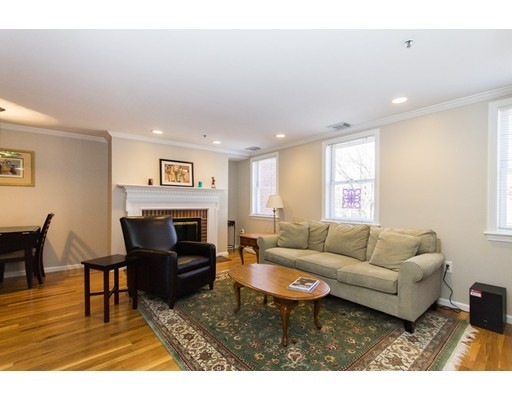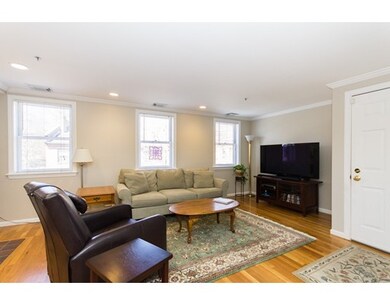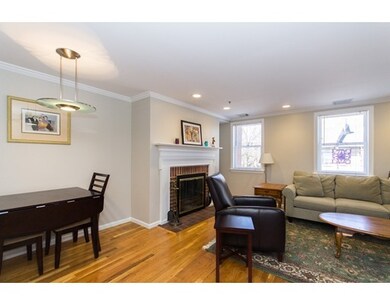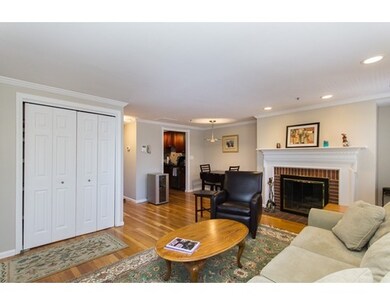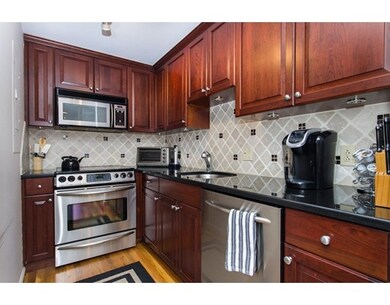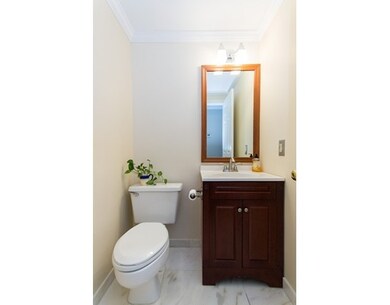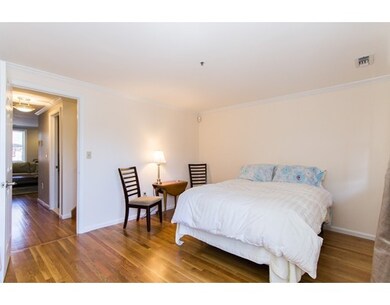
11 Main St Unit E Charlestown, MA 02129
Thompson Square-Bunker Hill NeighborhoodAbout This Home
As of June 2021Penthouse duplex in the popular Town Hill/City Square gas lit part of town! Hardwood floors throughout. Large open living/ dining area warmed by a wood burning fireplace. Kitchen with honed marble backsplash, granite countertops, lots of cabinets and stainless appliances. Nice half bath with marble flooring. Substantial guest bedroom with walk-in closet and sliders out to a deck. At the top of the stairs, there is an area perfect for an office. The master bedroom has a comfy sitting area and it leads to a two-tier deck with a nice view of the Monument. The full bath upstairs has marble flooring and pedestal sink. Storage in the basement. Very convenient to mass transportation or walking downtown! Rental garage parking for $300/mo at 47 Harvard Street.
Last Agent to Sell the Property
Nancy Soisson
Coldwell Banker Realty - Boston Listed on: 05/03/2016

Property Details
Home Type
Condominium
Est. Annual Taxes
$11,958
Year Built
1987
Lot Details
0
Listing Details
- Unit Level: 3
- Unit Placement: Top/Penthouse
- Property Type: Condominium/Co-Op
- Other Agent: 2.50
- Special Features: None
- Property Sub Type: Condos
- Year Built: 1987
Interior Features
- Fireplaces: 1
- Has Basement: Yes
- Fireplaces: 1
- Number of Rooms: 5
- Amenities: Public Transportation, Shopping, Tennis Court, Park, Highway Access, Marina, T-Station
- Flooring: Hardwood
- No Living Levels: 2
Exterior Features
- Roof: Asphalt/Fiberglass Shingles
- Construction: Brick
- Exterior: Brick
- Exterior Unit Features: Deck, Deck - Roof
Garage/Parking
- Parking: Rented
- Parking Spaces: 1
Utilities
- Cooling: Central Air
- Heating: Forced Air
- Cooling Zones: 1
- Heat Zones: 1
- Sewer: City/Town Sewer
- Water: City/Town Water
Condo/Co-op/Association
- Condominium Name: South Crescent Condominium
- Association Fee Includes: Water, Sewer, Master Insurance, Exterior Maintenance, Landscaping, Snow Removal, Extra Storage
- Association Security: Intercom
- Management: Professional - Off Site
- Pets Allowed: Yes
- No Units: 24
- Unit Building: E
Fee Information
- Fee Interval: Monthly
Lot Info
- Zoning: res
Ownership History
Purchase Details
Home Financials for this Owner
Home Financials are based on the most recent Mortgage that was taken out on this home.Purchase Details
Home Financials for this Owner
Home Financials are based on the most recent Mortgage that was taken out on this home.Purchase Details
Home Financials for this Owner
Home Financials are based on the most recent Mortgage that was taken out on this home.Purchase Details
Home Financials for this Owner
Home Financials are based on the most recent Mortgage that was taken out on this home.Purchase Details
Purchase Details
Similar Homes in the area
Home Values in the Area
Average Home Value in this Area
Purchase History
| Date | Type | Sale Price | Title Company |
|---|---|---|---|
| Condominium Deed | $920,000 | None Available | |
| Not Resolvable | $685,000 | -- | |
| Warranty Deed | $500,000 | -- | |
| Warranty Deed | -- | -- | |
| Warranty Deed | $400,000 | -- | |
| Deed | $249,000 | -- |
Mortgage History
| Date | Status | Loan Amount | Loan Type |
|---|---|---|---|
| Open | $552,000 | Purchase Money Mortgage | |
| Previous Owner | $548,000 | Unknown | |
| Previous Owner | $400,000 | No Value Available | |
| Previous Owner | $400,000 | Purchase Money Mortgage | |
| Previous Owner | $410,000 | No Value Available | |
| Previous Owner | $365,000 | Purchase Money Mortgage | |
| Previous Owner | $239,000 | No Value Available | |
| Previous Owner | $60,000 | No Value Available |
Property History
| Date | Event | Price | Change | Sq Ft Price |
|---|---|---|---|---|
| 06/30/2021 06/30/21 | Sold | $920,000 | +8.4% | $792 / Sq Ft |
| 05/13/2021 05/13/21 | Pending | -- | -- | -- |
| 05/10/2021 05/10/21 | For Sale | $849,000 | +23.9% | $731 / Sq Ft |
| 08/02/2016 08/02/16 | Sold | $685,000 | -2.1% | $590 / Sq Ft |
| 05/31/2016 05/31/16 | Pending | -- | -- | -- |
| 05/03/2016 05/03/16 | For Sale | $699,900 | -- | $602 / Sq Ft |
Tax History Compared to Growth
Tax History
| Year | Tax Paid | Tax Assessment Tax Assessment Total Assessment is a certain percentage of the fair market value that is determined by local assessors to be the total taxable value of land and additions on the property. | Land | Improvement |
|---|---|---|---|---|
| 2025 | $11,958 | $1,032,600 | $0 | $1,032,600 |
| 2024 | $10,818 | $992,500 | $0 | $992,500 |
| 2023 | $10,144 | $944,500 | $0 | $944,500 |
| 2022 | $9,879 | $908,000 | $0 | $908,000 |
| 2021 | $9,498 | $890,200 | $0 | $890,200 |
| 2020 | $8,261 | $782,300 | $0 | $782,300 |
| 2019 | $7,704 | $730,900 | $0 | $730,900 |
| 2018 | $7,295 | $696,100 | $0 | $696,100 |
| 2017 | $6,915 | $653,000 | $0 | $653,000 |
| 2016 | $6,841 | $621,900 | $0 | $621,900 |
| 2015 | $7,144 | $589,900 | $0 | $589,900 |
| 2014 | $6,294 | $500,300 | $0 | $500,300 |
Agents Affiliated with this Home
-
Nancy Roth

Seller's Agent in 2021
Nancy Roth
Gibson Sothebys International Realty
(617) 242-4222
156 in this area
234 Total Sales
-
Steven Cohen Team

Buyer's Agent in 2021
Steven Cohen Team
Keller Williams Realty Boston-Metro | Back Bay
(617) 861-3636
13 in this area
484 Total Sales
-
N
Seller's Agent in 2016
Nancy Soisson
Coldwell Banker Realty - Boston
-
Jean & Marc Plourde

Buyer's Agent in 2016
Jean & Marc Plourde
Compass
(781) 664-3909
59 Total Sales
Map
Source: MLS Property Information Network (MLS PIN)
MLS Number: 71999160
APN: CHAR-000000-000002-003628-000024
- 17 Henley St Unit B
- 11 Harvard St Unit 2
- 47 Harvard St Unit PS 123
- 47 Harvard St Unit A311
- 52 Harvard St
- 52 Rutherford Ave
- 74 Rutherford Ave Unit 3
- 114 Main St Unit 1
- 37 Soley St
- 92 Warren St Unit W1
- 1 Washington Place
- 24 Cordis St Unit 2-2
- 33 Chestnut St Unit 5
- 43 Chestnut St
- 40 Mount Vernon St Unit 2
- 38 Mount Vernon St Unit 1
- 50-52 High St Unit 3
- 90 Washington St Unit A
- 5 Three Families
- 30 Green St
