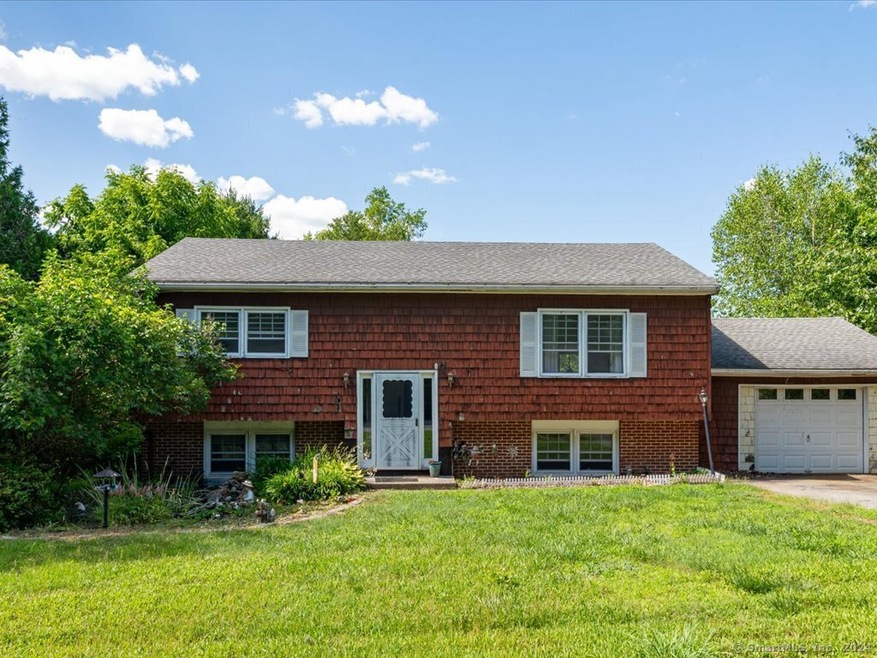
11 Marjorie St Stonington, CT 06355
Highlights
- In Ground Pool
- Deck
- Attic
- Mystic Middle School Rated A-
- Raised Ranch Architecture
- Porch
About This Home
As of July 2024Discover the potential of this charming 4-bedroom raised ranch nestled in a tranquil neighborhood. Boasting a pool and maintained by the original owners for 61 years! The roof and windows are approximately 7 years old. This home offers a canvas ready for your personal touch. This home and offers endless possibilities to create your dream living space.
Last Agent to Sell the Property
RE/MAX South County License #RES.0782228 Listed on: 07/04/2024

Home Details
Home Type
- Single Family
Est. Annual Taxes
- $4,674
Year Built
- Built in 1964
Lot Details
- 0.46 Acre Lot
- Level Lot
- Property is zoned RR-80
Home Design
- Raised Ranch Architecture
- Concrete Foundation
- Frame Construction
- Asphalt Shingled Roof
- Wood Siding
- Masonry Siding
- Shingle Siding
Interior Spaces
- Basement Fills Entire Space Under The House
- Attic or Crawl Hatchway Insulated
Kitchen
- Oven or Range
- Range Hood
- <<microwave>>
- Dishwasher
Bedrooms and Bathrooms
- 4 Bedrooms
Laundry
- Dryer
- Washer
Parking
- 1 Car Garage
- Parking Deck
- Private Driveway
Pool
- In Ground Pool
- Vinyl Pool
Outdoor Features
- Deck
- Patio
- Porch
Schools
- Deans Mill Elementary School
- Stonington High School
Utilities
- Hot Water Heating System
- Hot Water Circulator
Listing and Financial Details
- Assessor Parcel Number 2078138
Ownership History
Purchase Details
Home Financials for this Owner
Home Financials are based on the most recent Mortgage that was taken out on this home.Purchase Details
Similar Homes in the area
Home Values in the Area
Average Home Value in this Area
Purchase History
| Date | Type | Sale Price | Title Company |
|---|---|---|---|
| Warranty Deed | $289,900 | None Available | |
| Warranty Deed | $289,900 | None Available | |
| Deed | -- | -- |
Mortgage History
| Date | Status | Loan Amount | Loan Type |
|---|---|---|---|
| Previous Owner | $90,000 | No Value Available |
Property History
| Date | Event | Price | Change | Sq Ft Price |
|---|---|---|---|---|
| 07/18/2025 07/18/25 | Price Changed | $599,900 | -4.0% | $297 / Sq Ft |
| 06/27/2025 06/27/25 | For Sale | $625,000 | +115.6% | $309 / Sq Ft |
| 07/31/2024 07/31/24 | Sold | $289,900 | -3.3% | $146 / Sq Ft |
| 07/07/2024 07/07/24 | Pending | -- | -- | -- |
| 07/04/2024 07/04/24 | For Sale | $299,900 | -- | $151 / Sq Ft |
Tax History Compared to Growth
Tax History
| Year | Tax Paid | Tax Assessment Tax Assessment Total Assessment is a certain percentage of the fair market value that is determined by local assessors to be the total taxable value of land and additions on the property. | Land | Improvement |
|---|---|---|---|---|
| 2025 | $4,858 | $234,900 | $72,800 | $162,100 |
| 2024 | $4,674 | $234,300 | $72,800 | $161,500 |
| 2023 | $4,651 | $234,300 | $72,800 | $161,500 |
| 2022 | $4,334 | $164,400 | $65,500 | $98,900 |
| 2021 | $4,398 | $164,400 | $65,500 | $98,900 |
| 2020 | $4,317 | $164,400 | $65,500 | $98,900 |
| 2019 | $4,317 | $164,400 | $65,500 | $98,900 |
| 2018 | $4,205 | $164,400 | $65,500 | $98,900 |
| 2017 | $3,848 | $148,400 | $65,500 | $82,900 |
| 2016 | $3,749 | $148,400 | $65,500 | $82,900 |
| 2015 | $3,594 | $148,400 | $65,500 | $82,900 |
| 2014 | $3,447 | $148,400 | $65,500 | $82,900 |
Agents Affiliated with this Home
-
Viviana Penson-Rodriguez

Seller's Agent in 2025
Viviana Penson-Rodriguez
Leaf Realty Group, LLC
(860) 884-2984
9 in this area
132 Total Sales
-
Sandy Bliven

Seller's Agent in 2024
Sandy Bliven
RE/MAX
(401) 714-6359
11 in this area
185 Total Sales
-
Liz Andersen Warner

Seller Co-Listing Agent in 2024
Liz Andersen Warner
RE/MAX
(401) 714-6359
7 in this area
88 Total Sales
Map
Source: SmartMLS
MLS Number: 24030232
APN: STON-000169-000002-000006
- 69 Wolf Neck Rd
- 35 Wolf Neck Rd
- 447 New London Turnpike
- 368 N Stonington Rd
- 332 Shewville Rd
- 55 Wolf Neck Rd
- 41 Wolf Neck Rd
- 15 Circle Dr
- 188 Wolf Neck Rd
- 387 New London Turnpike
- 360 New London Turnpike
- 358 New London Turnpike
- 202 Gallup Hill Rd
- 428 Pumpkin Hill Rd
- 180 Gallup Hill Rd
- 187 Whitehall Ave
- 581 Shewville Rd
- 1335 Pequot Trail
- 0 Al Harvey Rd
- 508 Al Harvey Rd
