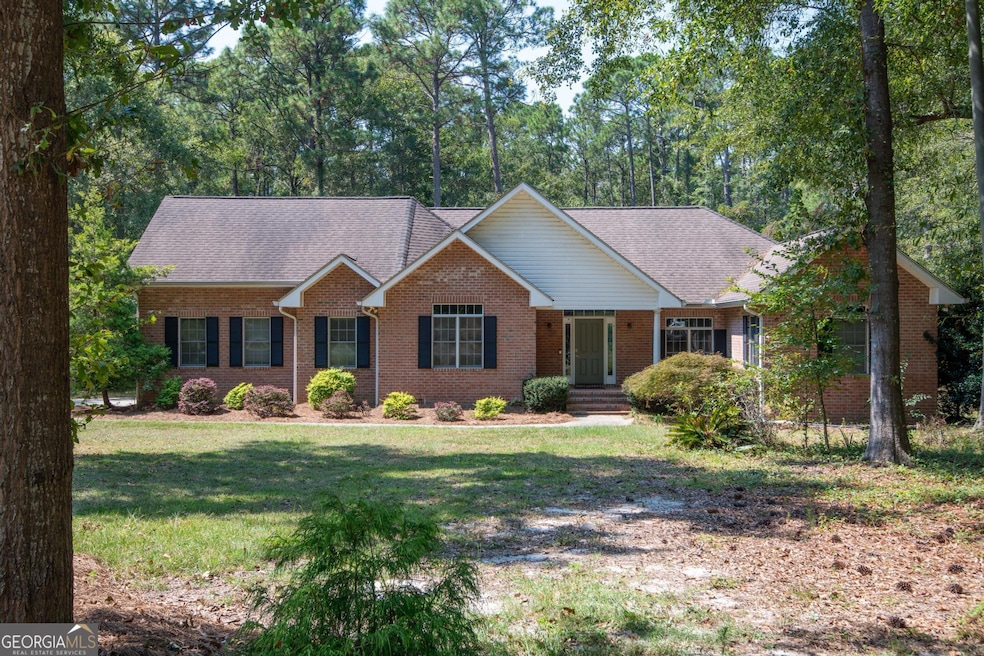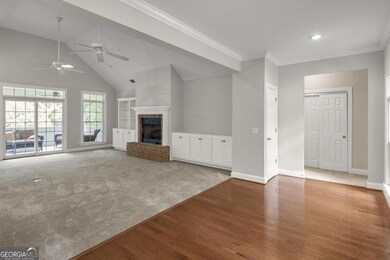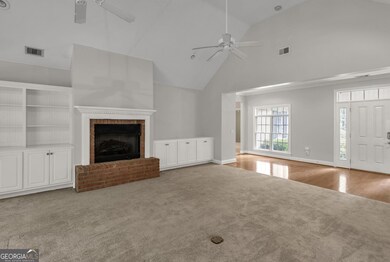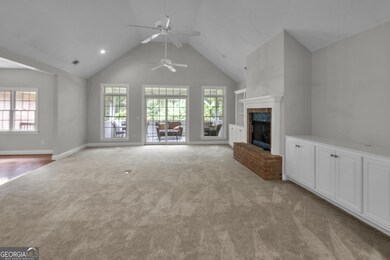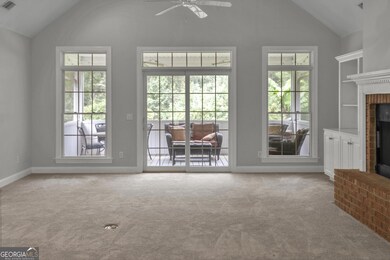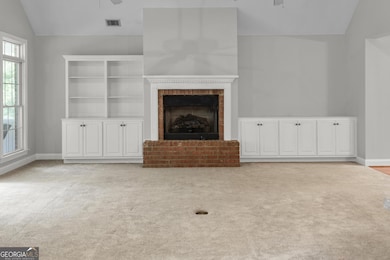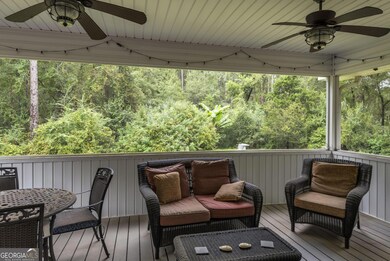11 Myrtle Ln Statesboro, GA 30458
Estimated payment $2,187/month
Highlights
- Community Lake
- Vaulted Ceiling
- Main Floor Primary Bedroom
- Deck
- Wood Flooring
- Bonus Room
About This Home
Classic, brick home in the peaceful Westridge neighborhood. Beautiful hardwood floors throughout the main living areas. The spacious great room features vaulted ceilings, custom built-ins and a gas fireplace. Enjoy relaxing or entertaining on the large screened-in back porch overlooking a private backyard. The updated kitchen includes stainless steel appliances, tile backsplash and a breakfast area. Formal dining room off the kitchen. The primary bedroom offers hardwood floors, a walk-in closet and a spa-like bath with a soaking tub and tiled rain shower. Two additional bedrooms share a hall bath with double sinks. Large upstairs bonus room could be a fourth bedroom with its own full bath. This home also includes a laundry closet, ample storage, a two-car garage, and attic space. One year home warranty provided for the buyer.
Home Details
Home Type
- Single Family
Est. Annual Taxes
- $3,162
Year Built
- Built in 2005
Home Design
- Pillar, Post or Pier Foundation
- Composition Roof
- Four Sided Brick Exterior Elevation
Interior Spaces
- 2,576 Sq Ft Home
- 1.5-Story Property
- Bookcases
- Vaulted Ceiling
- Ceiling Fan
- Gas Log Fireplace
- Entrance Foyer
- Family Room with Fireplace
- Great Room
- Formal Dining Room
- Bonus Room
- Screened Porch
- Crawl Space
- Pull Down Stairs to Attic
Kitchen
- Breakfast Area or Nook
- Breakfast Bar
- Oven or Range
- Dishwasher
- Stainless Steel Appliances
- Solid Surface Countertops
Flooring
- Wood
- Carpet
- Tile
Bedrooms and Bathrooms
- 3 Main Level Bedrooms
- Primary Bedroom on Main
- Split Bedroom Floorplan
- Walk-In Closet
- Double Vanity
- Soaking Tub
- Bathtub Includes Tile Surround
- Separate Shower
Laundry
- Laundry in Hall
- Dryer
- Washer
Parking
- 2 Car Garage
- Garage Door Opener
Schools
- Bryant Elementary School
- William James Middle School
- Statesboro High School
Utilities
- Central Heating and Cooling System
- Underground Utilities
- Shared Well
- Electric Water Heater
- Septic Tank
- High Speed Internet
- Cable TV Available
Additional Features
- Deck
- 1.05 Acre Lot
Community Details
- Property has a Home Owners Association
- Westridge Subdivision
- Community Lake
Listing and Financial Details
- Tax Lot 6
Map
Home Values in the Area
Average Home Value in this Area
Tax History
| Year | Tax Paid | Tax Assessment Tax Assessment Total Assessment is a certain percentage of the fair market value that is determined by local assessors to be the total taxable value of land and additions on the property. | Land | Improvement |
|---|---|---|---|---|
| 2024 | $3,232 | $143,840 | $12,800 | $131,040 |
| 2023 | $3,425 | $140,600 | $12,800 | $127,800 |
| 2022 | $2,716 | $122,076 | $12,834 | $109,242 |
| 2021 | $2,359 | $103,655 | $12,834 | $90,821 |
| 2020 | $2,283 | $99,534 | $12,834 | $86,700 |
| 2019 | $2,185 | $94,916 | $8,073 | $86,843 |
| 2018 | $2,229 | $93,263 | $8,073 | $85,190 |
| 2017 | $2,170 | $89,755 | $8,073 | $81,682 |
| 2016 | $2,157 | $87,052 | $8,073 | $78,979 |
| 2015 | $2,137 | $85,858 | $8,073 | $77,785 |
| 2014 | $1,982 | $85,858 | $8,073 | $77,785 |
Property History
| Date | Event | Price | List to Sale | Price per Sq Ft | Prior Sale |
|---|---|---|---|---|---|
| 09/16/2025 09/16/25 | Price Changed | $364,900 | -1.4% | $142 / Sq Ft | |
| 09/03/2025 09/03/25 | Price Changed | $369,900 | -2.6% | $144 / Sq Ft | |
| 08/25/2025 08/25/25 | For Sale | $379,900 | +5.5% | $147 / Sq Ft | |
| 12/13/2022 12/13/22 | Sold | $360,000 | -1.4% | $140 / Sq Ft | View Prior Sale |
| 11/01/2022 11/01/22 | Pending | -- | -- | -- | |
| 10/27/2022 10/27/22 | For Sale | $365,000 | -- | $142 / Sq Ft |
Purchase History
| Date | Type | Sale Price | Title Company |
|---|---|---|---|
| Deed | -- | -- |
Mortgage History
| Date | Status | Loan Amount | Loan Type |
|---|---|---|---|
| Open | $237,500 | New Conventional |
Source: Georgia MLS
MLS Number: 10590922
APN: MS30000006-000
- Belhaven Plan at Stockyard
- Hayden Plan at Stockyard
- Aria Plan at Stockyard
- Davis Plan at Stockyard
- Norman Plan at Stockyard
- Cali Plan at Stockyard
- Denmark Plan at Stockyard
- Darwin Plan at Stockyard
- 175 Timber Rd
- 177 Timber Rd
- 171 Timber Rd
- 169 Timber Rd
- 1211 Pulaski Rd
- LOT 22 Oak Hill Dr
- 0 Pulaski Rd Unit 325524
- 0 Pulaski Rd Unit 10385082
- LOT 3 Pulaski Rd
- LOT 2 Pulaski Rd
- 173 Timber Rd
- 0 W Jones Ave Unit 10576638
- 143 Buckhaven Way
- 522 Miller St Extension
- 303 Westbrooke Dr
- 309 N Main St Unit B
- 7040 White Pine Ave
- 4 Tillman St Unit B
- 121 Tillman Rd Unit 502
- 134 Mayport Dr
- 241 Willis Way
- 233 Willis Way
- 213 Willis Way
- 265 Willis Way
- 133 Braxton Blvd
- 111 Rucker Ln
- 1610 Drayton Ln Unit B
- 160 Old Forester Way
- 344 E Main St
- 211 Vinesville Ct
- 103 Pearson Ln
- 105 Pearson Ln
