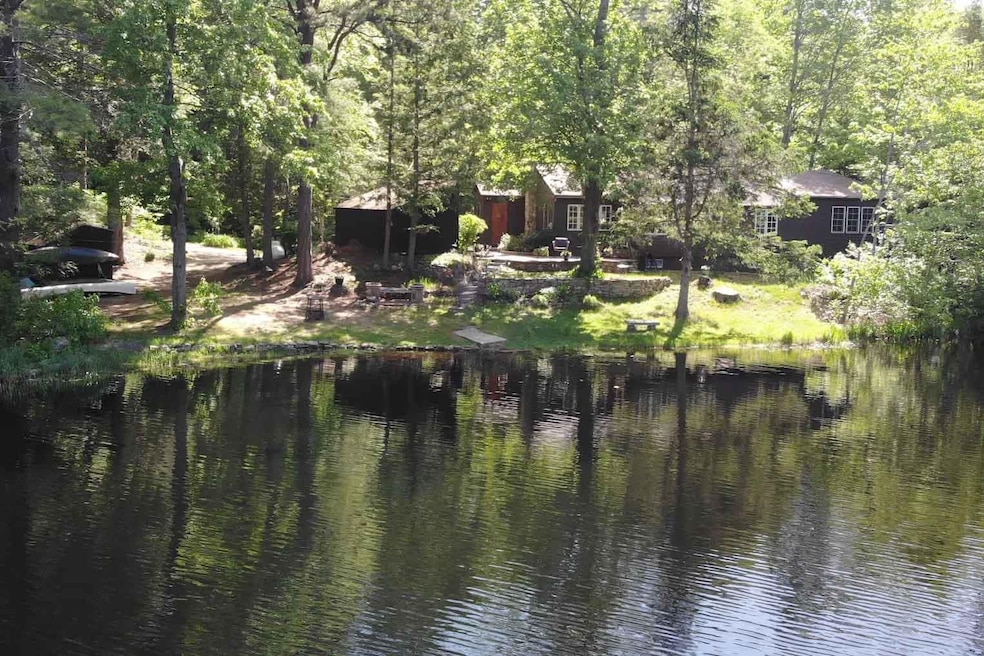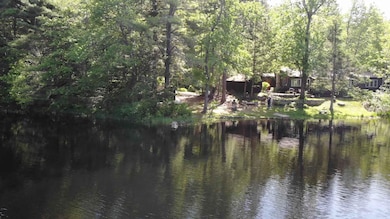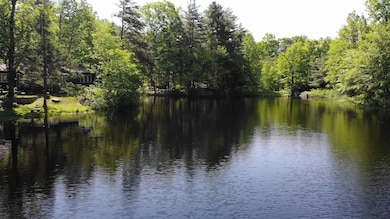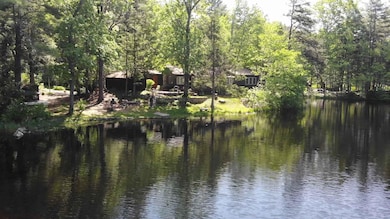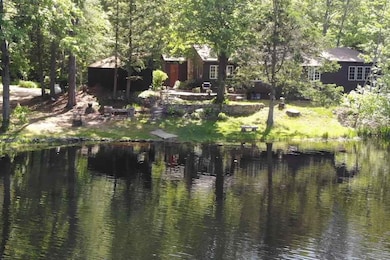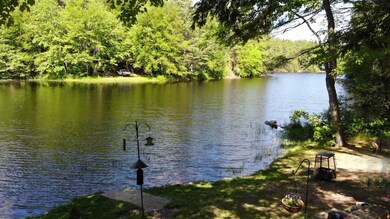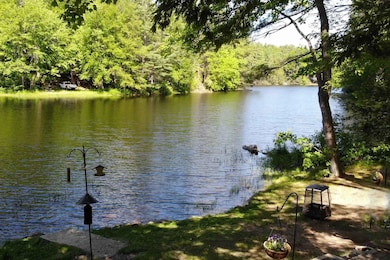
11 N Shore Rd Chester, NH 03036
Highlights
- Waterfront
- Wooded Lot
- Sun or Florida Room
- Lake, Pond or Stream
- Wood Flooring
- Patio
About This Home
As of July 2025Enjoy your "Walden Pond" and yet just minutes from I-93 and MHT Airport. And, convenient to shopping and restaurants in Derry, Salem and Londonderry. 1.9 acres of quiet with peaceful water front views from your patio or sunroom. Central AC, pellet stove, recent kitchen and bath, carport and shed.
Private showings begin Saturday, June 7th by appointment only.
Well maintained with many upgrades and improvements. Subject to seller finding suitable housing (pending purchase)and Sold "as is".
Last Agent to Sell the Property
RE/MAX Innovative Properties Brokerage Email: moswald@innovativesells.com License #056285 Listed on: 06/05/2025

Home Details
Home Type
- Single Family
Est. Annual Taxes
- $7,663
Year Built
- Built in 1963
Lot Details
- 1.9 Acre Lot
- Waterfront
- Property fronts a private road
- Wooded Lot
Home Design
- Wood Siding
Interior Spaces
- 1,108 Sq Ft Home
- Property has 1 Level
- Living Room
- Sun or Florida Room
- Water Views
- Walk-Out Basement
- Laundry Room
Kitchen
- Gas Range
- <<microwave>>
- Dishwasher
Flooring
- Wood
- Carpet
Bedrooms and Bathrooms
- 3 Bedrooms
- 1 Full Bathroom
Parking
- Carport
- Gravel Driveway
Outdoor Features
- Water Access
- Nearby Water Access
- Lake, Pond or Stream
- Patio
- Shed
Schools
- Chester Academy Elementary And Middle School
- Pinkerton Academy High School
Utilities
- Central Air
- Private Water Source
Listing and Financial Details
- Legal Lot and Block 8 / 40
- Assessor Parcel Number 1
Similar Homes in the area
Home Values in the Area
Average Home Value in this Area
Mortgage History
| Date | Status | Loan Amount | Loan Type |
|---|---|---|---|
| Closed | $60,000 | Credit Line Revolving | |
| Closed | $160,000 | Unknown | |
| Closed | $45,000 | Unknown |
Property History
| Date | Event | Price | Change | Sq Ft Price |
|---|---|---|---|---|
| 07/14/2025 07/14/25 | Sold | $545,000 | +1.9% | $492 / Sq Ft |
| 06/05/2025 06/05/25 | For Sale | $534,900 | -- | $483 / Sq Ft |
Tax History Compared to Growth
Tax History
| Year | Tax Paid | Tax Assessment Tax Assessment Total Assessment is a certain percentage of the fair market value that is determined by local assessors to be the total taxable value of land and additions on the property. | Land | Improvement |
|---|---|---|---|---|
| 2024 | $5,983 | $365,700 | $159,400 | $206,300 |
| 2023 | $5,450 | $234,900 | $106,200 | $128,700 |
| 2022 | $5,027 | $234,900 | $106,200 | $128,700 |
| 2021 | $4,895 | $234,900 | $106,200 | $128,700 |
| 2020 | $4,822 | $234,900 | $106,200 | $128,700 |
| 2019 | $4,886 | $234,900 | $106,200 | $128,700 |
| 2018 | $4,447 | $183,400 | $80,000 | $103,400 |
| 2016 | $4,442 | $185,800 | $80,300 | $105,500 |
| 2015 | $4,034 | $163,700 | $80,300 | $83,400 |
| 2014 | $4,184 | $163,700 | $80,300 | $83,400 |
Agents Affiliated with this Home
-
Mark Oswald

Seller's Agent in 2025
Mark Oswald
RE/MAX
2 in this area
81 Total Sales
-
Delinda Robinson

Buyer's Agent in 2025
Delinda Robinson
Jill & Co. Realty Group - Real Broker NH, LLC
(774) 644-6632
1 in this area
75 Total Sales
Map
Source: PrimeMLS
MLS Number: 5044823
APN: CHST-000001-000040-000008
- 100 Old Auburn Rd
- 11 Emerson Dr
- 27 Gypsum Ln Unit 27
- 30 Gypsum Ln Unit 30
- 24 Gypsum Ln Unit 24
- 55 Granite Ln
- 5 Rocky Cir
- 8 Overledge Dr
- 12 Orchard Dr
- 0 Jack Rd
- 1 Rain Pond Place Unit 27
- 84 Chester Rd
- 43 Daniel Rd
- 1 Jenny Dickey Hill Rd
- 16 Birchwood Dr
- 143 Jenkins Farm Rd
- 46 Daniel Rd
- 42 Daniel Rd
- 57 Beaver Lake Ave
- 12 Halls Village Rd
