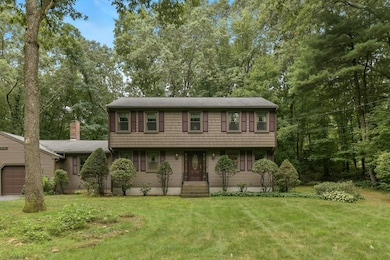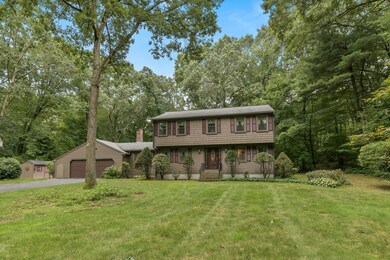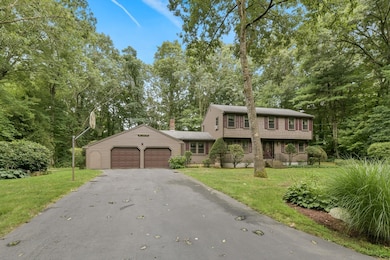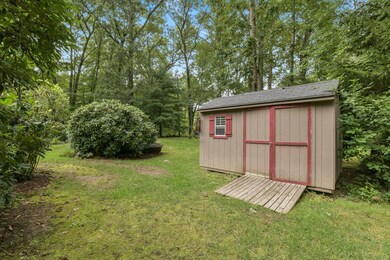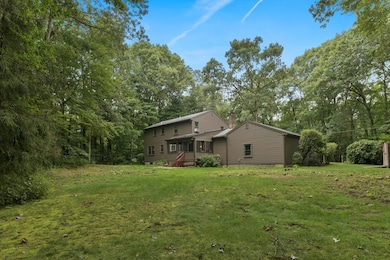
11 Oak St Medway, MA 02053
Highlights
- Golf Course Community
- Medical Services
- Property is near public transit
- John D. McGovern Elementary School Rated A-
- Colonial Architecture
- Wood Flooring
About This Home
As of October 2024**OPEN HOUSE CANCELED OFFER ACCEPTED**Welcome to 11 Oak Street where your new home awaits! This home has been loved by the same family for over 45 years and is now ready for its next chapter! This 4-bedroom 2.5 bath Colonial home is on .68 acres and sits just a few houses down from the beautiful Choate Park. The first floor is where you will find the eat in kitchen, a cozy family room with wood fireplace, the 3 season room, formal dining room, large living room and a laundry/bathroom. On the 2nd floor you will find all 4 bedrooms including a large primary bedroom with an ensuite bath. There have been many updates over the years…new windows 2009, roof 2000, siding 2015, 1 updated bathroom 2011, kitchen 2003, new Burnham furnace 2005, new garage doors 2016, updated garage door openers plus a new septic in the process of being installed now. This home is conveniently located near I-495, schools, conservation areas and parks! New septic getting install
Home Details
Home Type
- Single Family
Est. Annual Taxes
- $8,084
Year Built
- Built in 1976 | Remodeled
Lot Details
- 0.69 Acre Lot
- Level Lot
- Property is zoned ARII
Parking
- 2 Car Attached Garage
- Driveway
- Open Parking
- Off-Street Parking
Home Design
- Colonial Architecture
- Shingle Roof
- Concrete Perimeter Foundation
Interior Spaces
- 2,052 Sq Ft Home
- Chair Railings
- Wainscoting
- Beamed Ceilings
- Ceiling Fan
- Family Room with Fireplace
- Dining Area
- Sun or Florida Room
- Screened Porch
- Unfinished Basement
- Basement Fills Entire Space Under The House
Kitchen
- Range<<rangeHoodToken>>
- <<microwave>>
- Dishwasher
Flooring
- Wood
- Wall to Wall Carpet
- Ceramic Tile
Bedrooms and Bathrooms
- 4 Bedrooms
- Primary bedroom located on second floor
- Walk-In Closet
- Double Vanity
- <<tubWithShowerToken>>
- Separate Shower
- Linen Closet In Bathroom
Laundry
- Laundry on main level
- Laundry in Bathroom
- Dryer
- Washer
Location
- Property is near public transit
- Property is near schools
Schools
- John D Mcgovern Elementary School
- Medway Middle School
- Medway High School
Utilities
- Window Unit Cooling System
- Heating System Uses Oil
- Baseboard Heating
- Water Heater
- Private Sewer
Listing and Financial Details
- Home warranty included in the sale of the property
- Assessor Parcel Number M:47 B:054,3164938
Community Details
Overview
- No Home Owners Association
Amenities
- Medical Services
- Shops
Recreation
- Golf Course Community
- Park
- Jogging Path
Similar Homes in the area
Home Values in the Area
Average Home Value in this Area
Mortgage History
| Date | Status | Loan Amount | Loan Type |
|---|---|---|---|
| Closed | $585,000 | Purchase Money Mortgage | |
| Closed | $146,886 | No Value Available | |
| Closed | $164,000 | No Value Available | |
| Closed | $150,000 | No Value Available | |
| Closed | $115,000 | No Value Available | |
| Closed | $130,000 | No Value Available | |
| Closed | $60,000 | No Value Available |
Property History
| Date | Event | Price | Change | Sq Ft Price |
|---|---|---|---|---|
| 10/28/2024 10/28/24 | Sold | $650,000 | 0.0% | $317 / Sq Ft |
| 08/23/2024 08/23/24 | Pending | -- | -- | -- |
| 08/22/2024 08/22/24 | For Sale | $650,000 | -- | $317 / Sq Ft |
Tax History Compared to Growth
Tax History
| Year | Tax Paid | Tax Assessment Tax Assessment Total Assessment is a certain percentage of the fair market value that is determined by local assessors to be the total taxable value of land and additions on the property. | Land | Improvement |
|---|---|---|---|---|
| 2024 | $8,084 | $561,400 | $295,400 | $266,000 |
| 2023 | $7,587 | $476,000 | $244,800 | $231,200 |
| 2022 | $7,380 | $435,900 | $217,300 | $218,600 |
| 2021 | $7,337 | $420,200 | $200,500 | $219,700 |
| 2020 | $6,949 | $397,100 | $185,700 | $211,400 |
| 2019 | $6,681 | $393,700 | $185,700 | $208,000 |
| 2018 | $6,714 | $380,200 | $177,200 | $203,000 |
| 2017 | $6,704 | $374,100 | $170,900 | $203,200 |
| 2016 | $6,594 | $364,100 | $164,600 | $199,500 |
| 2015 | $6,348 | $348,000 | $151,900 | $196,100 |
| 2014 | $6,155 | $326,700 | $151,900 | $174,800 |
Agents Affiliated with this Home
-
Krista Dunn

Seller's Agent in 2024
Krista Dunn
EXIT Cape Realty
(508) 209-4539
1 in this area
39 Total Sales
-
Matt Gruttadauria
M
Seller Co-Listing Agent in 2024
Matt Gruttadauria
EXIT Cape Realty
(508) 564-2753
1 in this area
1 Total Sale
-
Richard Newburg
R
Buyer's Agent in 2024
Richard Newburg
Cornerlot
(978) 741-4740
1 in this area
13 Total Sales
Map
Source: MLS Property Information Network (MLS PIN)
MLS Number: 73277586
APN: MEDW-000047-000000-000054
- 193 Main St
- 18 Norfolk Ave
- 59 Summer St
- 11 Maple St
- 4 Amelia Way
- 32 Maple St
- 8 Heritage Dr
- 19 Azalea Dr
- 39 West St
- 8 Sandstone Dr Unit 8
- 10 Buttercup Ln
- 19 Willow Pond Cir Unit 19
- 462 Hartford Ave
- 30 Stone St
- 10 Longmeadow Ln
- 123 Summer St
- 27 Willow Pond Cir Unit 27
- 29 Willow Pond Cir Unit 29
- 4 Charles River Rd
- 3 Howe St

