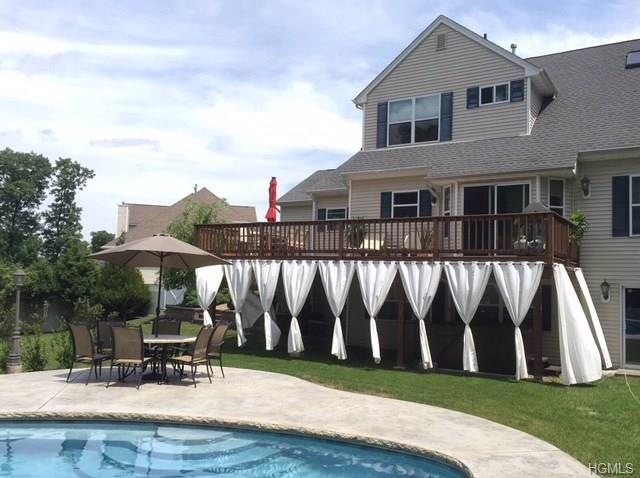
11 Pacer Ct Goshen, NY 10924
Highlights
- In Ground Pool
- Panoramic View
- Colonial Architecture
- Scotchtown Avenue School Rated A-
- 1.71 Acre Lot
- Deck
About This Home
As of July 2017This beautiful Colonial in Harness Estates is on the largest lot offered, at 1.71 acres on quiet cul-de-sac overlooking the Hudson Valley. Home has a beautiful wrap around porch w/ Gazebo. Large open foyer upon entry. Hardwood floors carry throughout first floor, eat in kitchen leading into open family room w/ vaulted ceilings and custom wood burning fire place. Kitchen features GE SS appliances, mosaic backsplash, maple cabinets & corian counters. Second level offers master w/ custom walk-in closets, master bath w/ whirlpool tub, separate glass shower & skylight. Oversized deck leads into fenced in private yard with established landscaping. Enjoy well lit heated lake shape gunite salt water pool w/ multi-colored lights & built in benches. Freshly sealed stamped concrete patio surrounding pool. Perfect for entertaining & enjoyment! New water heater, ground surge protector and a new salt generator. Large walk-out basement. Central air. 2 car garage with keypad/smart phone controls.
Last Agent to Sell the Property
John J Lease REALTORS Inc Brokerage Phone: 845-344-2800 License #40GI1054444 Listed on: 03/11/2017
Home Details
Home Type
- Single Family
Est. Annual Taxes
- $15,300
Year Built
- Built in 2005
Lot Details
- 1.71 Acre Lot
- Cul-De-Sac
- Back Yard Fenced
- Private Lot
- Level Lot
- Sprinkler System
Parking
- 2 Car Attached Garage
- Driveway
Property Views
- Panoramic
- Mountain
Home Design
- Colonial Architecture
- Frame Construction
- Vinyl Siding
Interior Spaces
- 2,234 Sq Ft Home
- 2-Story Property
- Skylights
- 1 Fireplace
- Wood Burning Stove
- Entrance Foyer
- Formal Dining Room
- Storage
- Home Security System
Kitchen
- Eat-In Kitchen
- <<OvenToken>>
- Dishwasher
Flooring
- Wood
- Wall to Wall Carpet
Bedrooms and Bathrooms
- 3 Bedrooms
- Walk-In Closet
Laundry
- Laundry in unit
- Dryer
Unfinished Basement
- Walk-Out Basement
- Basement Fills Entire Space Under The House
Outdoor Features
- In Ground Pool
- Deck
- Porch
Location
- Property is near public transit
Schools
- Scotchtown Avenue Elementary School
- C J Hooker Middle School
- Goshen Central High School
Utilities
- Forced Air Heating and Cooling System
- Heating System Uses Natural Gas
Community Details
- Brandywine
Listing and Financial Details
- Exclusions: Freezer,Hot Tub
- Assessor Parcel Number 333001.127.000-0002-012.000/0000
Ownership History
Purchase Details
Home Financials for this Owner
Home Financials are based on the most recent Mortgage that was taken out on this home.Purchase Details
Similar Homes in Goshen, NY
Home Values in the Area
Average Home Value in this Area
Purchase History
| Date | Type | Sale Price | Title Company |
|---|---|---|---|
| Deed | $420,000 | Paul Shoock | |
| Deed | $419,600 | Todd Robinson |
Mortgage History
| Date | Status | Loan Amount | Loan Type |
|---|---|---|---|
| Open | $378,000 | Purchase Money Mortgage | |
| Previous Owner | $7,837 | Unknown |
Property History
| Date | Event | Price | Change | Sq Ft Price |
|---|---|---|---|---|
| 07/17/2025 07/17/25 | For Sale | $849,000 | +102.1% | $380 / Sq Ft |
| 07/12/2017 07/12/17 | Sold | $420,000 | -3.4% | $188 / Sq Ft |
| 03/11/2017 03/11/17 | Pending | -- | -- | -- |
| 03/11/2017 03/11/17 | For Sale | $435,000 | -- | $195 / Sq Ft |
Tax History Compared to Growth
Tax History
| Year | Tax Paid | Tax Assessment Tax Assessment Total Assessment is a certain percentage of the fair market value that is determined by local assessors to be the total taxable value of land and additions on the property. | Land | Improvement |
|---|---|---|---|---|
| 2023 | $17,757 | $265,600 | $37,100 | $228,500 |
| 2022 | $17,284 | $265,600 | $37,100 | $228,500 |
| 2021 | $17,564 | $265,600 | $37,100 | $228,500 |
| 2020 | $17,856 | $265,600 | $37,100 | $228,500 |
| 2019 | $17,076 | $265,600 | $37,100 | $228,500 |
| 2018 | $17,076 | $265,600 | $37,100 | $228,500 |
| 2017 | $15,703 | $265,600 | $37,100 | $228,500 |
| 2016 | $15,332 | $265,600 | $37,100 | $228,500 |
| 2015 | -- | $265,600 | $37,100 | $228,500 |
| 2014 | -- | $265,600 | $37,100 | $228,500 |
Agents Affiliated with this Home
-
Jason Gaer

Seller's Agent in 2025
Jason Gaer
BHG Real Estate Green Team
(845) 981-9000
-
Susan Giordano

Seller's Agent in 2017
Susan Giordano
John J Lease REALTORS Inc
(845) 728-9800
13 in this area
133 Total Sales
Map
Source: OneKey® MLS
MLS Number: KEY4710196
APN: 333001-127-000-0002-012.000-0000
- 6 Corral Ln
- 2 Colt Ct
- 52 Gregory Dr
- 48 Gregory Dr
- 181 Montgomery St
- 25 Gregory Dr
- 105 Scotchtown Ave
- 361 Main St
- 72 Greencrest Rd
- 1 Scotchtown Rd
- 32 Lincoln Ave
- 15 Winston Dr
- 260 Main St
- 395 Sarah Wells Trail
- 168 N Church St
- 1 Overlook Terrace
- 79 Old Minisink Trail
- 315 Scotchtown Rd
- 18 Mcbride Place
- 20 Tusten Ave
