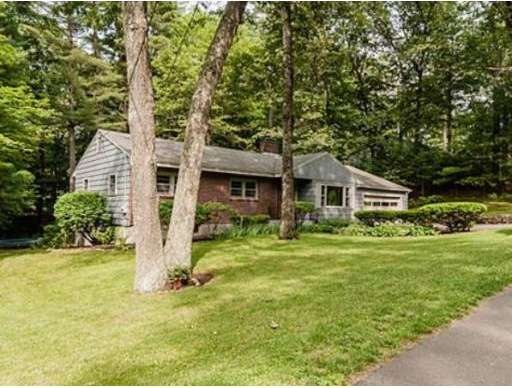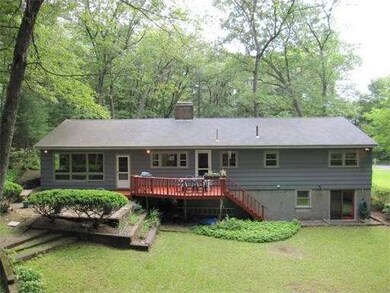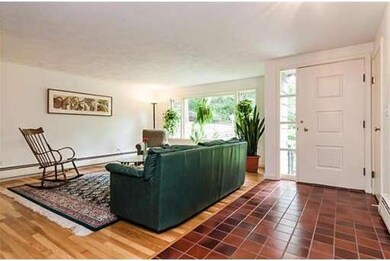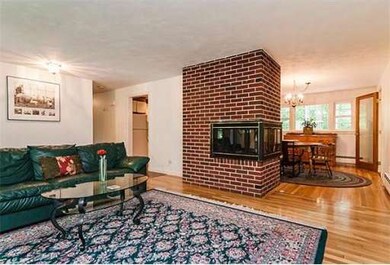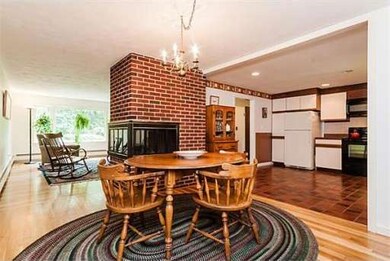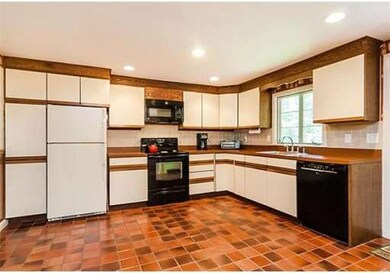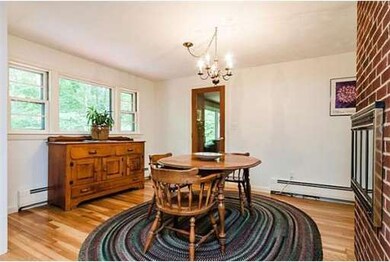
11 Pequot Rd Wayland, MA 01778
About This Home
As of August 2012If you have been looking for a warm,inviting,move-in ready home with abundant natural light your search is over! Located in the desirable Happy Hollow neighborhood, this well maintained,open floor plan home features a new bath,gleaming hardwood floors,new carpets,fresh paint & storage galore.The walk out lower level offers many possiblilities including an au-pair or in-law suite. Enjoy outdoor living in it's generous private yard,beautifully landscaped with mature plantings,a deck & stone patio.
Last Agent to Sell the Property
Gibson Sotheby's International Realty Listed on: 06/14/2012

Last Buyer's Agent
Risa Bell
Redfin Corp.
Home Details
Home Type
Single Family
Est. Annual Taxes
$12,815
Year Built
1954
Lot Details
0
Listing Details
- Lot Description: Wooded, Paved Drive
- Special Features: None
- Property Sub Type: Detached
- Year Built: 1954
Interior Features
- Has Basement: Yes
- Fireplaces: 2
- Primary Bathroom: No
- Number of Rooms: 8
- Amenities: Shopping, Park, Conservation Area, Highway Access, Public School, T-Station
- Electric: Circuit Breakers, 200 Amps
- Energy: Storm Windows
- Flooring: Wood, Tile, Wall to Wall Carpet
- Interior Amenities: Cable Available, Whole House Fan
- Basement: Full, Partially Finished, Walk Out, Interior Access
- Bedroom 2: First Floor, 14X12
- Bedroom 3: First Floor, 11X10
- Bathroom #1: First Floor
- Bathroom #2: Basement
- Kitchen: First Floor, 14X13
- Laundry Room: Basement
- Living Room: First Floor, 19X17
- Master Bedroom: First Floor, 14X14
- Master Bedroom Description: Closet, Hard Wood Floor
- Dining Room: First Floor, 14X11
- Family Room: Basement, 30X26
Exterior Features
- Construction: Frame
- Exterior: Wood, Brick
- Exterior Features: Deck, Patio
- Foundation: Poured Concrete
Garage/Parking
- Garage Parking: Attached, Garage Door Opener, Storage, Side Entry
- Garage Spaces: 2
- Parking: Off-Street, Paved Driveway
- Parking Spaces: 4
Utilities
- Heat Zones: 3
- Hot Water: Natural Gas
- Utility Connections: for Electric Range, for Electric Dryer, Washer Hookup
Ownership History
Purchase Details
Purchase Details
Similar Home in the area
Home Values in the Area
Average Home Value in this Area
Purchase History
| Date | Type | Sale Price | Title Company |
|---|---|---|---|
| Deed | -- | -- | |
| Deed | -- | -- | |
| Deed | $242,000 | -- |
Mortgage History
| Date | Status | Loan Amount | Loan Type |
|---|---|---|---|
| Previous Owner | $370,400 | New Conventional | |
| Previous Owner | $30,000 | No Value Available | |
| Previous Owner | $203,000 | No Value Available |
Property History
| Date | Event | Price | Change | Sq Ft Price |
|---|---|---|---|---|
| 09/02/2022 09/02/22 | Rented | $3,500 | 0.0% | -- |
| 07/27/2022 07/27/22 | Under Contract | -- | -- | -- |
| 07/26/2022 07/26/22 | For Rent | $3,500 | 0.0% | -- |
| 07/24/2022 07/24/22 | Under Contract | -- | -- | -- |
| 06/16/2022 06/16/22 | For Rent | $3,500 | +11.1% | -- |
| 11/06/2020 11/06/20 | Rented | $3,150 | 0.0% | -- |
| 10/09/2020 10/09/20 | Under Contract | -- | -- | -- |
| 09/17/2020 09/17/20 | Price Changed | $3,150 | -4.5% | $1 / Sq Ft |
| 09/03/2020 09/03/20 | For Rent | $3,300 | 0.0% | -- |
| 08/03/2012 08/03/12 | Sold | $463,000 | +0.7% | $286 / Sq Ft |
| 06/20/2012 06/20/12 | Pending | -- | -- | -- |
| 06/14/2012 06/14/12 | For Sale | $459,900 | -- | $284 / Sq Ft |
Tax History Compared to Growth
Tax History
| Year | Tax Paid | Tax Assessment Tax Assessment Total Assessment is a certain percentage of the fair market value that is determined by local assessors to be the total taxable value of land and additions on the property. | Land | Improvement |
|---|---|---|---|---|
| 2025 | $12,815 | $819,900 | $494,200 | $325,700 |
| 2024 | $12,127 | $781,400 | $470,700 | $310,700 |
| 2023 | $11,770 | $706,900 | $427,900 | $279,000 |
| 2022 | $10,647 | $580,200 | $354,400 | $225,800 |
| 2021 | $10,116 | $546,200 | $322,100 | $224,100 |
| 2020 | $9,701 | $546,200 | $322,100 | $224,100 |
| 2019 | $9,542 | $522,000 | $306,800 | $215,200 |
| 2018 | $8,847 | $490,700 | $306,800 | $183,900 |
| 2017 | $8,635 | $476,000 | $292,100 | $183,900 |
| 2016 | $8,155 | $470,300 | $286,400 | $183,900 |
| 2015 | $8,649 | $470,300 | $286,400 | $183,900 |
Agents Affiliated with this Home
-
Yoshiko Matsumoto

Seller's Agent in 2022
Yoshiko Matsumoto
Coldwell Banker Realty - Newton
(508) 930-9223
7 Total Sales
-
Anne Fantasia

Seller's Agent in 2012
Anne Fantasia
Gibson Sothebys International Realty
(617) 201-5883
106 Total Sales
-
R
Buyer's Agent in 2012
Risa Bell
Redfin Corp.
Map
Source: MLS Property Information Network (MLS PIN)
MLS Number: 71396728
APN: WAYL-000043D-000000-000030
- 26 Dudley Rd
- 7 Spencer Cir
- 7 Waybridge Ln
- 46 High Rock Rd
- 38 Lakeshore Dr
- 31 Mathews Dr
- 50 Barney Hill Rd
- 108 Dudley Rd
- 123 Dudley Rd
- 14 Joyce Rd
- 12 Rolling Ln
- 1 Cole Rd
- 28 Woodland Rd
- 15 Village Ln Unit 15
- 37 Alden Rd
- 125 W Plain St
- 7 Decolores Dr Unit 7
- 418 Old Connecticut Path
- 35 Wallace Rd
- 9 French Ave
