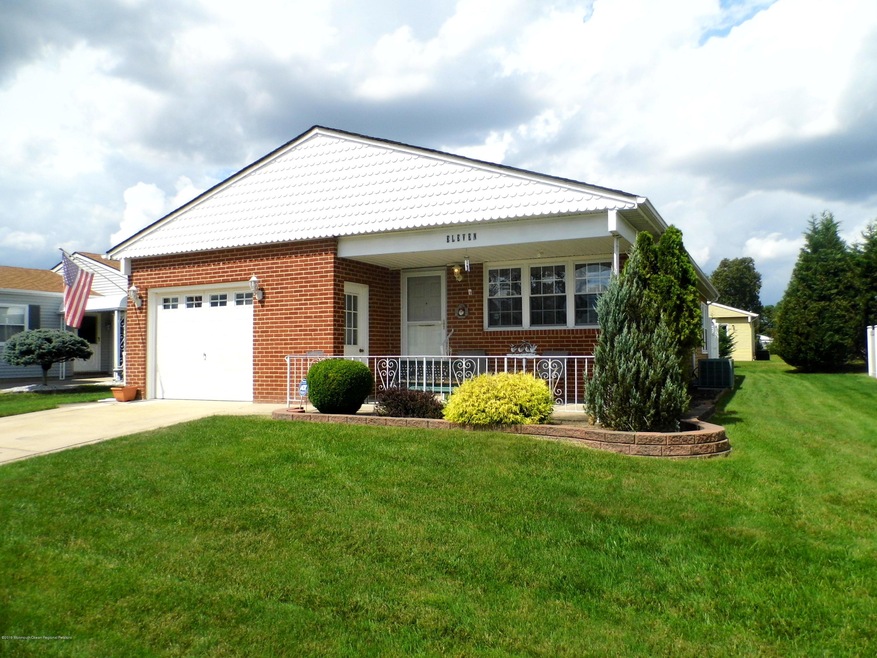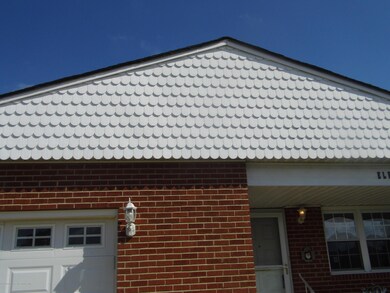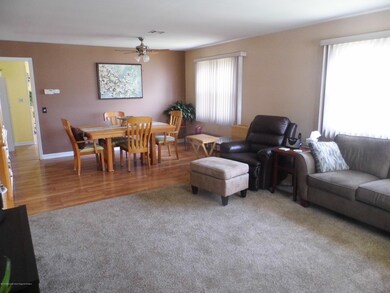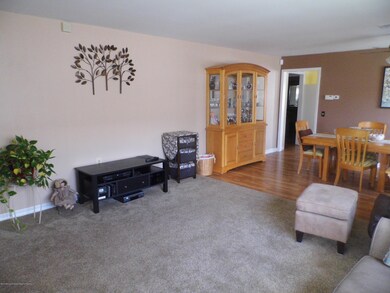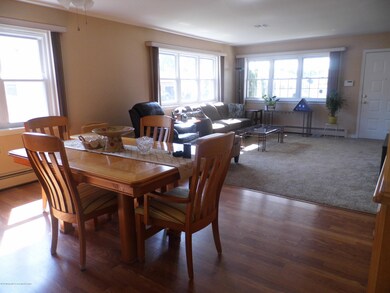
11 Purnell St Toms River, NJ 08757
Highlights
- In Ground Pool
- Bay View
- Clubhouse
- Senior Community
- New Kitchen
- Deck
About This Home
As of October 2024Light, Bright, Airy & Meticulously maintained Lakeview checks all the boxes! Timberline roof, newer windows, Anderson slider, white kitchen cabinets with crown molding, center island, newer stove and pergo floors. Washer/dryer in the house. Updated baths have new ceramic tile and vanities. Master bath reconfigured with larger shower. Newer garage door. Sprinklers on well. Beautifully landscaped . Large deck surrounded by fencing and tall shrubs for privacy. Such a lovely home! Come and see for yourself.
Last Agent to Sell the Property
Janine Brady
Crossroads Realty Inc-Toms River W. Listed on: 09/03/2019
Last Buyer's Agent
Janine Brady
The Mary Holder Agency
Home Details
Home Type
- Single Family
Est. Annual Taxes
- $2,698
Year Built
- Built in 1983
Lot Details
- Lot Dimensions are 52 x 105
- Fenced
- Sprinkler System
HOA Fees
- $37 Monthly HOA Fees
Parking
- 1 Car Direct Access Garage
- Parking Available
- Garage Door Opener
- Driveway
- On-Street Parking
Home Design
- Brick Exterior Construction
- Asphalt Rolled Roof
- Aluminum Siding
Interior Spaces
- 1,232 Sq Ft Home
- 1-Story Property
- Crown Molding
- Ceiling Fan
- Light Fixtures
- Thermal Windows
- Blinds
- Bay Window
- Window Screens
- Sliding Doors
- Bay Views
- Crawl Space
- Attic
Kitchen
- New Kitchen
- Eat-In Kitchen
- Gas Cooktop
- Stove
- <<microwave>>
- Freezer
- Dishwasher
- Kitchen Island
Flooring
- Wall to Wall Carpet
- Laminate
- Ceramic Tile
Bedrooms and Bathrooms
- 2 Bedrooms
- 2 Full Bathrooms
- Primary Bathroom includes a Walk-In Shower
Laundry
- Dryer
- Washer
- Laundry Tub
Home Security
- Home Security System
- Storm Doors
Outdoor Features
- In Ground Pool
- Deck
- Shed
- Porch
Schools
- Central Reg Middle School
Utilities
- Central Air
- Heating System Uses Natural Gas
- Well
- Natural Gas Water Heater
Listing and Financial Details
- Assessor Parcel Number 06-00004-213-00012
Community Details
Overview
- Senior Community
- Front Yard Maintenance
- Association fees include common area, lawn maintenance, mgmt fees, pool
- Hc West Subdivision, Lakeview Floorplan
Amenities
- Common Area
- Clubhouse
Recreation
- Community Pool
Ownership History
Purchase Details
Home Financials for this Owner
Home Financials are based on the most recent Mortgage that was taken out on this home.Purchase Details
Home Financials for this Owner
Home Financials are based on the most recent Mortgage that was taken out on this home.Purchase Details
Purchase Details
Home Financials for this Owner
Home Financials are based on the most recent Mortgage that was taken out on this home.Similar Homes in Toms River, NJ
Home Values in the Area
Average Home Value in this Area
Purchase History
| Date | Type | Sale Price | Title Company |
|---|---|---|---|
| Bargain Sale Deed | $360,000 | Plaza Abstract | |
| Deed | $199,000 | Oceanview Title Agency Llc | |
| Bargain Sale Deed | $219,900 | Coastal Title Agency Inc | |
| Deed | $152,500 | Commonwealth Land Title Insu |
Mortgage History
| Date | Status | Loan Amount | Loan Type |
|---|---|---|---|
| Previous Owner | $260,480 | New Conventional | |
| Previous Owner | $19,858 | New Conventional | |
| Previous Owner | $195,395 | FHA | |
| Previous Owner | $122,000 | Fannie Mae Freddie Mac |
Property History
| Date | Event | Price | Change | Sq Ft Price |
|---|---|---|---|---|
| 10/29/2024 10/29/24 | For Sale | $360,000 | 0.0% | $292 / Sq Ft |
| 10/27/2024 10/27/24 | Sold | $360,000 | 0.0% | $292 / Sq Ft |
| 10/25/2024 10/25/24 | Sold | $360,000 | +9.1% | $292 / Sq Ft |
| 09/13/2024 09/13/24 | Pending | -- | -- | -- |
| 08/31/2024 08/31/24 | For Sale | $330,123 | +65.9% | $268 / Sq Ft |
| 11/18/2019 11/18/19 | Sold | $199,000 | -- | $162 / Sq Ft |
Tax History Compared to Growth
Tax History
| Year | Tax Paid | Tax Assessment Tax Assessment Total Assessment is a certain percentage of the fair market value that is determined by local assessors to be the total taxable value of land and additions on the property. | Land | Improvement |
|---|---|---|---|---|
| 2024 | $2,898 | $124,900 | $30,000 | $94,900 |
| 2023 | $2,844 | $124,900 | $30,000 | $94,900 |
| 2022 | $2,844 | $124,900 | $30,000 | $94,900 |
| 2021 | $2,784 | $124,900 | $30,000 | $94,900 |
| 2020 | $2,784 | $124,900 | $30,000 | $94,900 |
| 2019 | $2,707 | $124,900 | $30,000 | $94,900 |
| 2018 | $2,698 | $124,900 | $30,000 | $94,900 |
| 2017 | $2,598 | $124,900 | $30,000 | $94,900 |
| 2016 | $2,584 | $124,900 | $30,000 | $94,900 |
| 2015 | $2,513 | $124,900 | $30,000 | $94,900 |
| 2014 | $2,442 | $124,900 | $30,000 | $94,900 |
Agents Affiliated with this Home
-
B
Seller's Agent in 2024
Broker Non-MLS
MLS
-
M
Seller's Agent in 2024
Marilyn Mecchia
Crossroads Realty Inc-Berkeley
-
J
Buyer's Agent in 2024
Joseph Gerber
MLS
-
J
Seller's Agent in 2019
Janine Brady
Crossroads Realty Inc-Toms River W.
Map
Source: MOREMLS (Monmouth Ocean Regional REALTORS®)
MLS Number: 21936043
APN: 06-00004-213-00012
