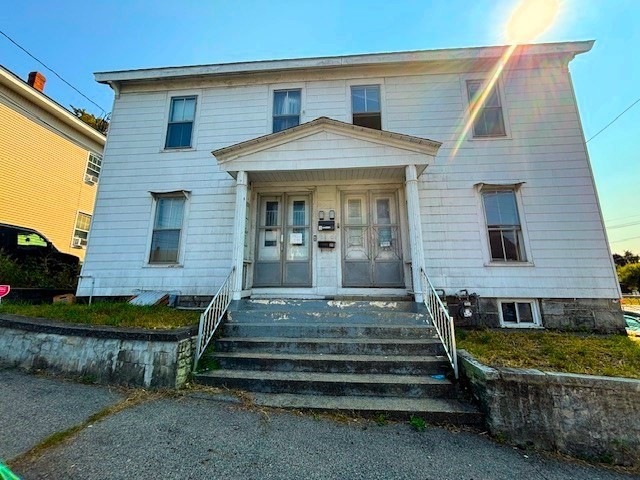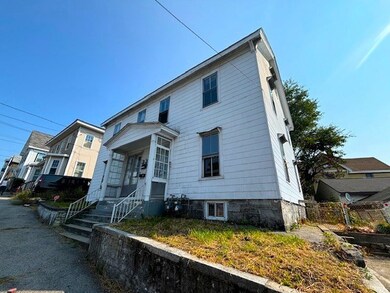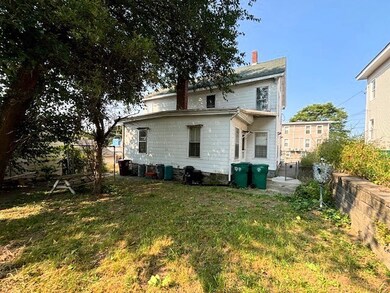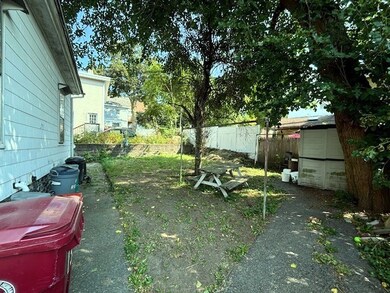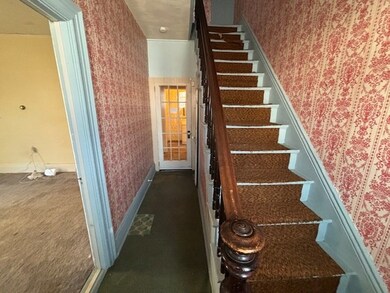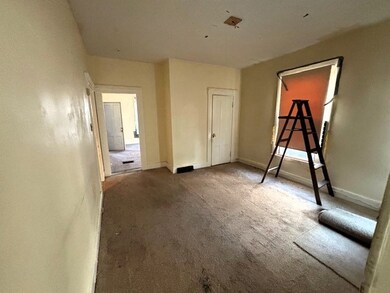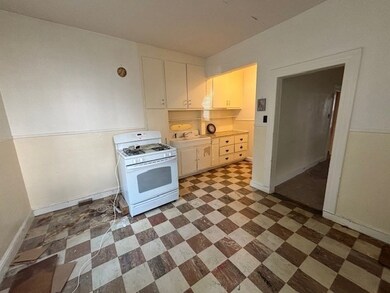
11 Read St Lowell, MA 01850
Centralville NeighborhoodHighlights
- Wood Flooring
- Corner Lot
- Living Room
- Attic
- <<tubWithShowerToken>>
- Home Security System
About This Home
As of October 2024Large side by side multi family home with both units having a full walk-up attic for storage or future expansion. Some updates include circuit breaker panels on both sides, One unit has hot water on demand. Nice back yard with a shed. One heating unit is updated and one unit needs repair or replacement, Great property for investors or someone willing to put some sweat equity into. Also, a great property for a large family with in-laws or extended family. Property is alarmed but will not remain with the property.
Property Details
Home Type
- Multi-Family
Est. Annual Taxes
- $5,758
Year Built
- Built in 1900
Lot Details
- Stone Wall
- Corner Lot
Parking
- 1 Car Parking Space
Home Design
- Shingle Roof
Interior Spaces
- 2,576 Sq Ft Home
- Living Room
- Dining Room
- Storage
- Wood Flooring
- Home Security System
- Range<<rangeHoodToken>>
- Attic
Bedrooms and Bathrooms
- 6 Bedrooms
- 2 Full Bathrooms
- <<tubWithShowerToken>>
Unfinished Basement
- Basement Fills Entire Space Under The House
- Block Basement Construction
Outdoor Features
- Shed
- Rain Gutters
Utilities
- 2 Heating Zones
Community Details
- 2 Units
- Property has 3 Levels
Similar Homes in Lowell, MA
Home Values in the Area
Average Home Value in this Area
Mortgage History
| Date | Status | Loan Amount | Loan Type |
|---|---|---|---|
| Closed | $557,550 | Purchase Money Mortgage |
Property History
| Date | Event | Price | Change | Sq Ft Price |
|---|---|---|---|---|
| 07/17/2025 07/17/25 | Pending | -- | -- | -- |
| 06/14/2025 06/14/25 | Price Changed | $779,900 | -2.5% | $211 / Sq Ft |
| 05/15/2025 05/15/25 | For Sale | $799,900 | +68.4% | $216 / Sq Ft |
| 10/31/2024 10/31/24 | Sold | $475,000 | +11.8% | $184 / Sq Ft |
| 09/16/2024 09/16/24 | Pending | -- | -- | -- |
| 09/13/2024 09/13/24 | For Sale | $425,000 | -- | $165 / Sq Ft |
Tax History Compared to Growth
Tax History
| Year | Tax Paid | Tax Assessment Tax Assessment Total Assessment is a certain percentage of the fair market value that is determined by local assessors to be the total taxable value of land and additions on the property. | Land | Improvement |
|---|---|---|---|---|
| 2025 | $6,356 | $553,700 | $121,200 | $432,500 |
| 2024 | $5,593 | $469,600 | $100,700 | $368,900 |
| 2023 | $5,343 | $430,200 | $87,500 | $342,700 |
| 2022 | $4,544 | $358,100 | $69,600 | $288,500 |
| 2021 | $4,346 | $322,900 | $60,600 | $262,300 |
| 2020 | $4,013 | $300,400 | $60,600 | $239,800 |
| 2019 | $3,638 | $259,100 | $52,100 | $207,000 |
| 2018 | $3,429 | $238,300 | $49,600 | $188,700 |
| 2017 | $2,990 | $200,400 | $41,600 | $158,800 |
| 2016 | $2,949 | $194,500 | $43,600 | $150,900 |
| 2015 | $2,785 | $179,900 | $44,900 | $135,000 |
| 2013 | $2,726 | $181,600 | $54,100 | $127,500 |
Agents Affiliated with this Home
-
Kelli Gilbride

Seller's Agent in 2025
Kelli Gilbride
(978) 866-2174
16 in this area
153 Total Sales
-
Richard Cardinal

Seller's Agent in 2024
Richard Cardinal
Century 21 Cardinal
(603) 930-3052
1 in this area
39 Total Sales
Map
Source: MLS Property Information Network (MLS PIN)
MLS Number: 73289982
APN: LOWE-000198-004870-000011
- 94 1st St Unit 6
- 36 3rd St
- 78 3rd St
- 129 3rd St
- 45 W 3rd St Unit 6
- 36 Fremont St
- 192 1st St
- 10 Sanborn St
- 654 Bridge St
- 130 John St Unit G01
- 130 John St Unit 213
- 130 John St Unit 209
- 15 10th St
- 100 W 6th St
- 56 Beacon St
- 743 Bridge St
- 17 Kearney Square Unit 206
- 17 Kearney Square Unit 209
- 2-4 Harrison Place
- 15 Kearney Square Unit 401
