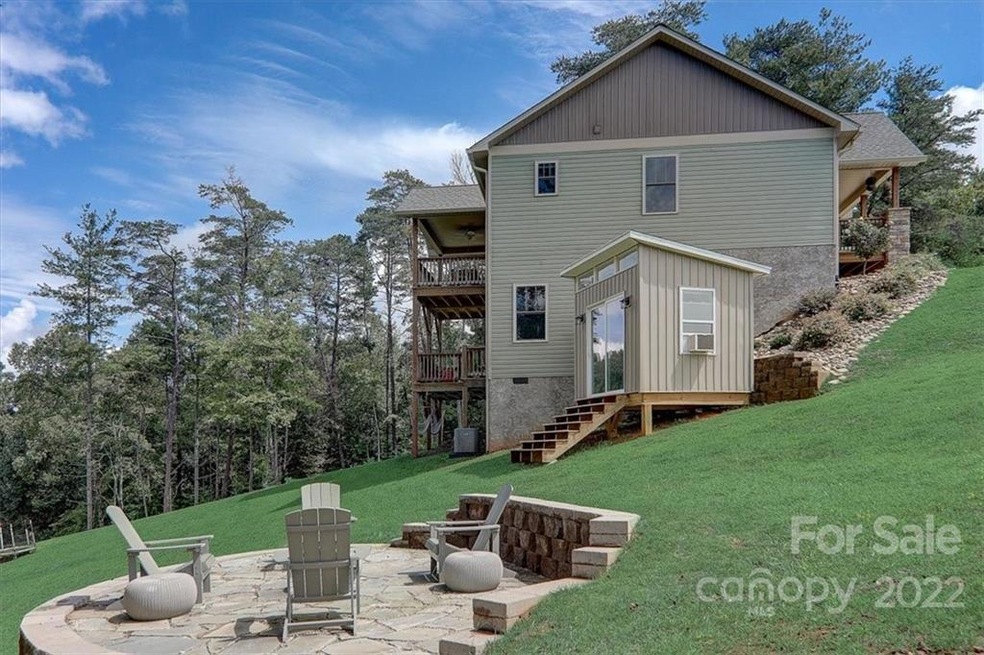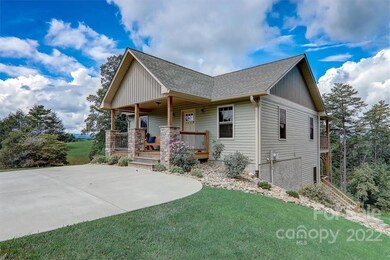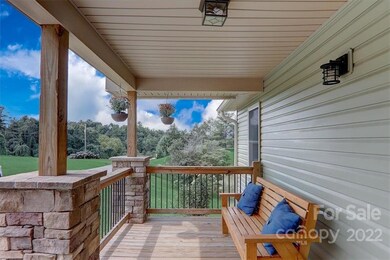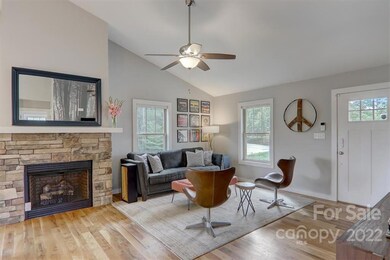
11 Ridge Brook Dr Weaverville, NC 28787
Highlights
- Open Floorplan
- Deck
- Living Room with Fireplace
- North Buncombe Middle Rated A-
- Contemporary Architecture
- Wood Flooring
About This Home
As of October 2022Turn-key mountain getaway with profitable short-term rental history! Enjoy long range mountain views from the spacious back decks and spectacular sunsets from the covered front porch. Access the expansive yard from the lower deck to explore the custom stone patio with fire pit - the perfect place for outdoor gatherings.
Built in 2019, the home feels like new construction. When you enter the home, you immediately appreciate the open floor plan, hardwood floors, vaulted ceilings, fireplace and granite countertops. The primary bedroom with walk-in closet and dual vanities is conveniently located on the main level.
You have your choice of nearby restaurants to visit with Weaverville's main street only a 9 minute drive and an easy 17 minutes to downtown Asheville. No HOA and open use zoning affords the freedom to use the property as you see fit. Insulated and finished outbuilding makes an excellent office or play area for kids. This immaculate home is a must-see!!
Last Agent to Sell the Property
Looking Glass Realty AVL LLC License #308340 Listed on: 09/14/2022
Home Details
Home Type
- Single Family
Est. Annual Taxes
- $2,155
Year Built
- Built in 2019
Lot Details
- Sloped Lot
- Zoning described as OU
Parking
- Driveway
Home Design
- Contemporary Architecture
- Wood Siding
- Vinyl Siding
Interior Spaces
- Open Floorplan
- Ceiling Fan
- Propane Fireplace
- Living Room with Fireplace
- Crawl Space
Kitchen
- Electric Oven
- <<selfCleaningOvenToken>>
- Electric Cooktop
- <<microwave>>
- Plumbed For Ice Maker
- Dishwasher
- Kitchen Island
Flooring
- Wood
- Laminate
- Slate Flooring
Bedrooms and Bathrooms
- 3 Bedrooms
- Walk-In Closet
- 2 Full Bathrooms
Laundry
- Laundry Room
- Dryer
- Washer
Outdoor Features
- Balcony
- Deck
- Fire Pit
- Outbuilding
Schools
- North Buncombe/N. Windy Ridge Elementary School
- North Buncombe Middle School
- North Buncombe High School
Utilities
- Central Heating
- Heat Pump System
- Septic Tank
- Cable TV Available
Listing and Financial Details
- Assessor Parcel Number 9734-36-9254-00000
- Tax Block 2
Ownership History
Purchase Details
Home Financials for this Owner
Home Financials are based on the most recent Mortgage that was taken out on this home.Purchase Details
Home Financials for this Owner
Home Financials are based on the most recent Mortgage that was taken out on this home.Similar Homes in Weaverville, NC
Home Values in the Area
Average Home Value in this Area
Purchase History
| Date | Type | Sale Price | Title Company |
|---|---|---|---|
| Warranty Deed | $505,000 | -- | |
| Warranty Deed | $285,500 | None Available |
Mortgage History
| Date | Status | Loan Amount | Loan Type |
|---|---|---|---|
| Open | $454,500 | New Conventional | |
| Previous Owner | $256,815 | New Conventional |
Property History
| Date | Event | Price | Change | Sq Ft Price |
|---|---|---|---|---|
| 05/27/2025 05/27/25 | For Sale | $570,000 | +12.9% | $331 / Sq Ft |
| 10/24/2022 10/24/22 | Sold | $505,000 | +1.0% | $282 / Sq Ft |
| 09/27/2022 09/27/22 | Pending | -- | -- | -- |
| 09/14/2022 09/14/22 | For Sale | $500,000 | +75.2% | $279 / Sq Ft |
| 09/20/2019 09/20/19 | Sold | $285,350 | -1.3% | $159 / Sq Ft |
| 08/14/2019 08/14/19 | Pending | -- | -- | -- |
| 08/09/2019 08/09/19 | For Sale | $289,000 | -- | $161 / Sq Ft |
Tax History Compared to Growth
Tax History
| Year | Tax Paid | Tax Assessment Tax Assessment Total Assessment is a certain percentage of the fair market value that is determined by local assessors to be the total taxable value of land and additions on the property. | Land | Improvement |
|---|---|---|---|---|
| 2023 | $2,155 | $334,000 | $38,300 | $295,700 |
| 2022 | $1,880 | $315,700 | $0 | $0 |
| 2021 | $1,880 | $315,700 | $0 | $0 |
| 2020 | $1,621 | $249,800 | $0 | $0 |
Agents Affiliated with this Home
-
Levi Bennett
L
Seller's Agent in 2025
Levi Bennett
SERHANT
45 Total Sales
-
Will Moody

Seller's Agent in 2022
Will Moody
Looking Glass Realty AVL LLC
(828) 351-9455
32 Total Sales
-
Becky Hollifield

Seller's Agent in 2019
Becky Hollifield
Hollifield & Company Properties Inc.
(828) 785-8689
152 Total Sales
-
Carolyn Widener

Buyer's Agent in 2019
Carolyn Widener
Coldwell Banker Advantage
(828) 329-4826
37 Total Sales
Map
Source: Canopy MLS (Canopy Realtor® Association)
MLS Number: 3902153
APN: 9734-36-9254-00000
- 142 Ridge Brook Dr
- 207 Walnut Branch Rd
- 208 Walnut Branch Rd
- 206 Walnut Branch Rd
- 163 Wilson Farm Rd
- 30 Morning Glory Ln
- 564 Jupiter Rd
- 44 White Thorn Dr
- 115 Hailees Dr
- 61 Buckle Ridge
- 265 Flat Creek Church Rd
- 45 Lela Ln
- 18 Gracie Ln
- 9 Eller Ford Rd
- 65 Eller Ford Rd
- 68 Deerborne Ln
- 75 Eller Ford Rd
- 235 Macduff Ln Unit 16
- 93 Eller Ford Rd
- 00 N Pinnacle Dr Unit 3





