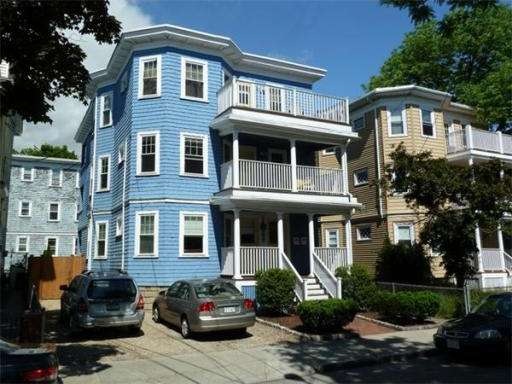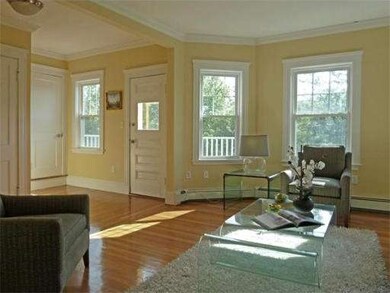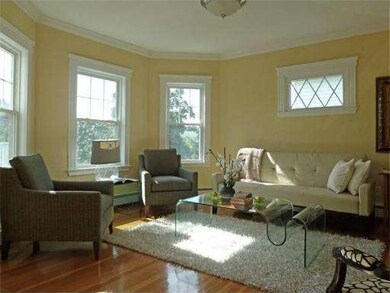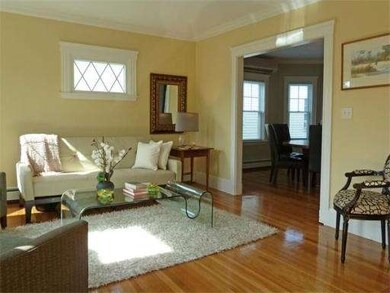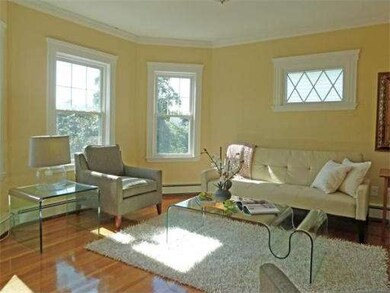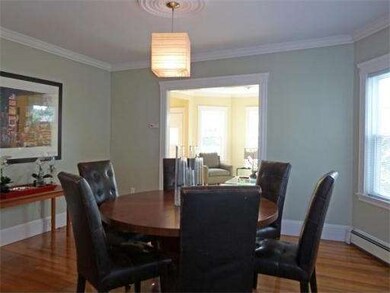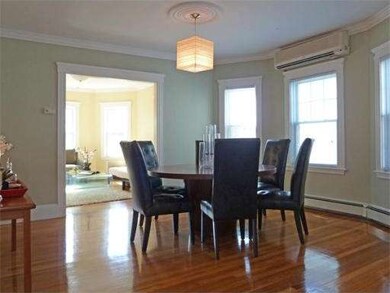
11 Roberts Rd Unit 3 Cambridge, MA 02138
Mid-Cambridge NeighborhoodAbout This Home
As of June 2021Bright open plan, kitchen with cherry cabinets, granite counters, stainless appliances, and pantry. Mater suite with arched windows, walk-in closet and distinctive glass tile marble bath with whirlpool tub, second bedroom and bath, hardwood floors, laundry, mahogany deck, beautiful yard, air conditioning, parking. Four blocks to Harvard also convenient to restaurants, Darwin's gourmet deli.
Last Agent to Sell the Property
Coldwell Banker Realty - Cambridge Listed on: 08/08/2012

Property Details
Home Type
Condominium
Est. Annual Taxes
$6,737
Year Built
1930
Lot Details
0
Listing Details
- Unit Level: 3
- Unit Placement: Top/Penthouse
- Special Features: None
- Property Sub Type: Condos
- Year Built: 1930
Interior Features
- Has Basement: Yes
- Primary Bathroom: Yes
- Number of Rooms: 5
- Electric: Circuit Breakers
- Energy: Insulated Windows
- Flooring: Hardwood
- Bedroom 2: Third Floor
- Bathroom #1: Third Floor
- Bathroom #2: Third Floor
- Kitchen: Third Floor
- Living Room: Third Floor
- Master Bedroom: Third Floor
- Master Bedroom Description: Full Bath, Walk-in Closet, Hard Wood Floor, Bay/Bow Windows
- Dining Room: Third Floor
Exterior Features
- Construction: Frame
- Exterior: Shingles, Wood
- Exterior Unit Features: Porch
Garage/Parking
- Parking: Off-Street, Tandem
- Parking Spaces: 2
Utilities
- Cooling Zones: 1
- Heat Zones: 1
- Hot Water: Natural Gas
- Utility Connections: for Gas Range
Condo/Co-op/Association
- Association Fee Includes: Water, Sewer, Master Insurance
- Association Pool: No
- Management: Owner Association
- No Units: 3
- Unit Building: 3
Ownership History
Purchase Details
Home Financials for this Owner
Home Financials are based on the most recent Mortgage that was taken out on this home.Purchase Details
Purchase Details
Similar Homes in the area
Home Values in the Area
Average Home Value in this Area
Purchase History
| Date | Type | Sale Price | Title Company |
|---|---|---|---|
| Not Resolvable | $1,127,000 | None Available | |
| Deed | -- | -- | |
| Deed | $557,000 | -- |
Mortgage History
| Date | Status | Loan Amount | Loan Type |
|---|---|---|---|
| Open | $724,500 | Purchase Money Mortgage |
Property History
| Date | Event | Price | Change | Sq Ft Price |
|---|---|---|---|---|
| 06/30/2021 06/30/21 | Sold | $1,127,000 | +12.9% | $979 / Sq Ft |
| 05/19/2021 05/19/21 | Pending | -- | -- | -- |
| 05/11/2021 05/11/21 | For Sale | $998,000 | +69.9% | $867 / Sq Ft |
| 09/27/2012 09/27/12 | Sold | $587,500 | +2.2% | $510 / Sq Ft |
| 08/10/2012 08/10/12 | Pending | -- | -- | -- |
| 08/08/2012 08/08/12 | For Sale | $575,000 | -- | $500 / Sq Ft |
Tax History Compared to Growth
Tax History
| Year | Tax Paid | Tax Assessment Tax Assessment Total Assessment is a certain percentage of the fair market value that is determined by local assessors to be the total taxable value of land and additions on the property. | Land | Improvement |
|---|---|---|---|---|
| 2025 | $6,737 | $1,061,000 | $0 | $1,061,000 |
| 2024 | $6,172 | $1,042,600 | $0 | $1,042,600 |
| 2023 | $5,898 | $1,006,500 | $0 | $1,006,500 |
| 2022 | $5,837 | $985,900 | $0 | $985,900 |
| 2021 | $5,657 | $967,000 | $0 | $967,000 |
| 2020 | $5,387 | $936,800 | $0 | $936,800 |
| 2019 | $5,180 | $872,000 | $0 | $872,000 |
| 2018 | $2,991 | $803,600 | $0 | $803,600 |
| 2017 | $4,861 | $749,000 | $0 | $749,000 |
| 2016 | $4,733 | $677,100 | $0 | $677,100 |
| 2015 | $4,696 | $600,500 | $0 | $600,500 |
| 2014 | $4,530 | $540,600 | $0 | $540,600 |
Agents Affiliated with this Home
-
Claudia Lavin Rodriguez

Seller's Agent in 2021
Claudia Lavin Rodriguez
Luxury Realty Partners
(603) 320-2906
1 in this area
79 Total Sales
-
T
Buyer's Agent in 2021
Timothy O'Brien
Timothy J. O'Brien
-
Gail Roberts

Seller's Agent in 2012
Gail Roberts
Coldwell Banker Realty - Cambridge
(627) 245-4044
2 in this area
16 Total Sales
-
John Takvorian
J
Buyer's Agent in 2012
John Takvorian
Leading Edge Real Estate
(781) 627-7200
23 Total Sales
Map
Source: MLS Property Information Network (MLS PIN)
MLS Number: 71420057
APN: CAMB-000140-000000-000112-000003
- 114 Trowbridge St Unit 2
- 1 Lamont Ave
- 72 Dana St Unit 1
- 72 Dana St Unit 2
- 72 Dana St Unit 3
- 1715 Cambridge St
- 95 Kirkland St Unit 95
- 1716 Cambridge St Unit 27
- 89 Kirkland St
- 89 Kirkland St Unit 89
- 91 Kirkland St Unit 91
- 419 Broadway
- 104 Beacon St Unit 2
- 68 Line St Unit 2
- 15 Ellery Square
- 88 Highland Ave Unit 2
- 88 Highland Ave Unit 88
- 39 Calvin St Unit 3
- 6 Marie Ave Unit 1
- 395 Broadway Unit R4A
