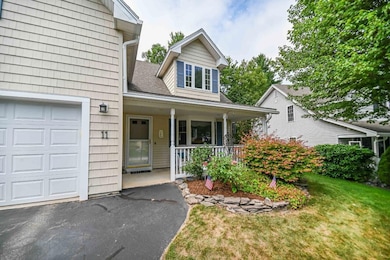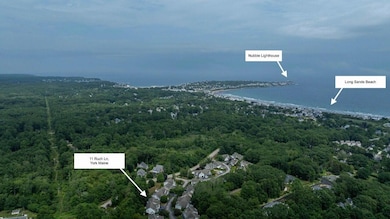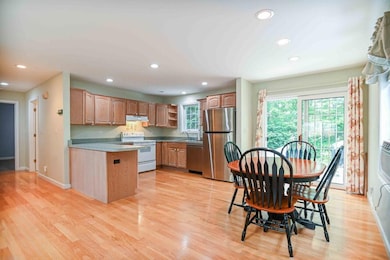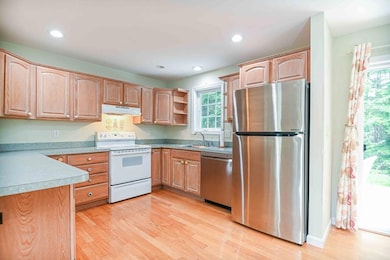WELCOME TO SPRING POND ESTATES, a well-established 55+ Senior community ideally located just over 1⁄2 -mile from scenic Long Sands Beach in beautiful York, Maine. This spacious 1,836 sq ft duplex-style condo offers comfort, convenience, and coastal charm. Step inside to find a thoughtfully designed floor plan featuring radiant heated floors on the first level, vaulted ceilings, and a gas fireplace that anchors the open-concept living space. The kitchen offers abundant cabinetry, a separate pantry, recessed lighting, and easy access to a private back patio with an awning—perfect for relaxing or entertaining while enjoying the view of mature landscaping and healthy perennial gardens in a peaceful wooded setting. Sit on your Farmer's porch and enjoy the occasional smell of the ocean air. Age in place, as the main floor also includes a full bathroom with laundry area, and a first-floor bedroom, which makes this home ideal for single-level living. Upstairs, the oversized primary suite offers a walk-in closet plus a second closet and a spacious loft overlooking the living area; great for an office, reading nook, or guest space. Additional features include a new 14-KW Kohler whole-house generator, 2-car attached garage with direct entry, low-maintenance siding, skylights, and underground utilities and propane. The development also offers a welcoming Community Center, public water/sewer and low condo fees. Rentals, long-term guests and pets allowed with some restrictions. Enjoy the best of Southern Maine's coast—only 2.5 miles from the iconic Nubble Lighthouse, 6.5-miles to the Ogunquit Playhouse, and just minutes from York Hospital, golf, fine and casual dining, boating and several recreational options. Commuting or travel is easy with Portland Jetport only 43-miles away and Boston Logan only 65-miles south. If you are looking for a coastal get-away or permanent year-round home, consider easy living in Spring Pond Estates!








