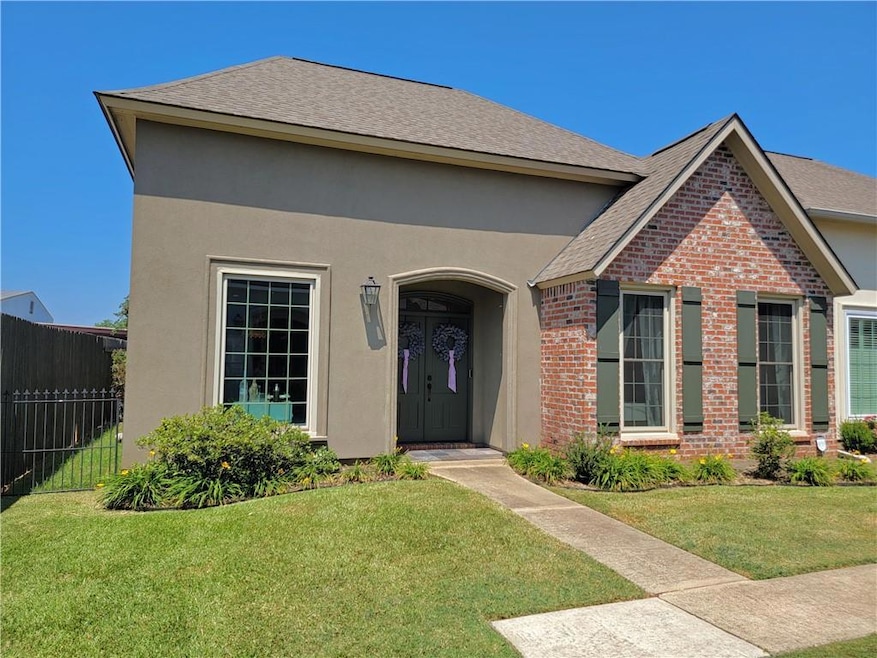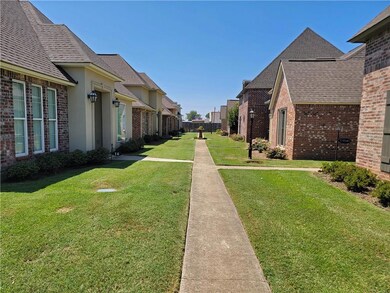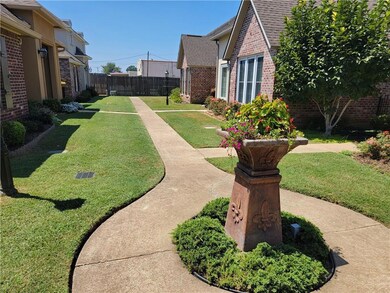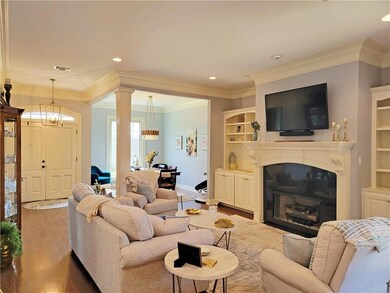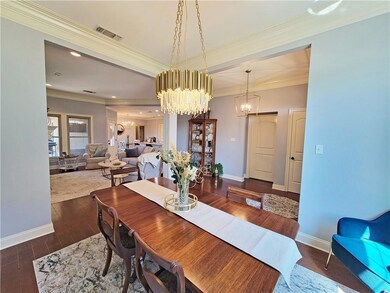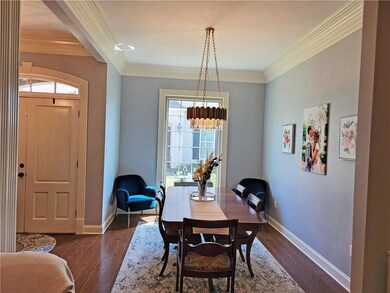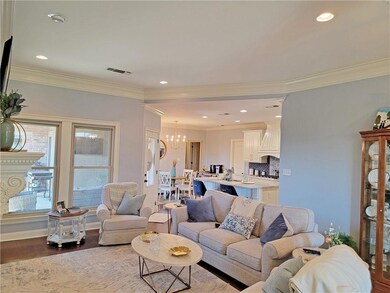
11 Rue Lexie Crossing Other Natchitoches, LA 71457
Highlights
- Acadian Style Architecture
- Covered patio or porch
- 2 Car Attached Garage
- Corner Lot
- Stainless Steel Appliances
- Tray Ceiling
About This Home
As of April 2025Lovely home in a quiet mature subdivision. Recently renovated throughout, this stunning 3 bedroom, 2 bath home features 10 foot ceilings, new windows, flooring, paint, light fixtures, hardware and a gourmet kitchen with new gas range/stove, refrigerator, microwave, garbage disposal, quartz countertops, tiled backsplash, and knobs/pulls. The owner refreshed the entry landscaping, painted new solid wood shutters, front door and added outlets to the kitchen island and above the mantle for tv mount. Everything has been refreshed for a new owner to call home.
Last Agent to Sell the Property
Cane River Realty License #GCLRA:22410 Listed on: 03/04/2025
Home Details
Home Type
- Single Family
Est. Annual Taxes
- $1,737
Year Built
- Built in 2024
Lot Details
- 4,116 Sq Ft Lot
- Lot Dimensions are 40 x103x40x103
- Wrought Iron Fence
- Privacy Fence
- Corner Lot
- Property is in excellent condition
HOA Fees
- $55 Monthly HOA Fees
Parking
- 2 Car Attached Garage
Home Design
- Acadian Style Architecture
- Patio Home
- Brick Exterior Construction
- Slab Foundation
- Asphalt Roof
- Vinyl Siding
- Synthetic Stucco Exterior
Interior Spaces
- 1,875 Sq Ft Home
- 1-Story Property
- Tray Ceiling
- Ceiling Fan
- Gas Fireplace
- Window Screens
- Washer and Dryer Hookup
Kitchen
- Oven or Range
- <<microwave>>
- Dishwasher
- Stainless Steel Appliances
- Disposal
Bedrooms and Bathrooms
- 3 Bedrooms
- 2 Full Bathrooms
Home Security
- Home Security System
- Carbon Monoxide Detectors
- Fire and Smoke Detector
Outdoor Features
- Courtyard
- Covered patio or porch
Utilities
- Central Heating and Cooling System
- Heating System Uses Gas
Additional Features
- Energy-Efficient Windows
- Outside City Limits
Community Details
- Christopher's Crossing Association
- Mandatory home owners association
- On-Site Maintenance
Listing and Financial Details
- Assessor Parcel Number 0011078500K
Ownership History
Purchase Details
Home Financials for this Owner
Home Financials are based on the most recent Mortgage that was taken out on this home.Purchase Details
Similar Homes in Natchitoches, LA
Home Values in the Area
Average Home Value in this Area
Purchase History
| Date | Type | Sale Price | Title Company |
|---|---|---|---|
| Grant Deed | $210,000 | -- | |
| Deed | $227,000 | -- |
Mortgage History
| Date | Status | Loan Amount | Loan Type |
|---|---|---|---|
| Open | $242,000 | Construction | |
| Closed | $168,000 | New Conventional |
Property History
| Date | Event | Price | Change | Sq Ft Price |
|---|---|---|---|---|
| 06/26/2025 06/26/25 | For Sale | $298,000 | -0.5% | $159 / Sq Ft |
| 04/04/2025 04/04/25 | Sold | -- | -- | -- |
| 03/04/2025 03/04/25 | For Sale | $299,500 | -- | $160 / Sq Ft |
Tax History Compared to Growth
Tax History
| Year | Tax Paid | Tax Assessment Tax Assessment Total Assessment is a certain percentage of the fair market value that is determined by local assessors to be the total taxable value of land and additions on the property. | Land | Improvement |
|---|---|---|---|---|
| 2024 | $1,737 | $24,790 | $1,360 | $23,430 |
| 2023 | $1,544 | $22,370 | $1,310 | $21,060 |
| 2022 | $2,131 | $22,370 | $1,310 | $21,060 |
| 2021 | $2,155 | $22,370 | $1,310 | $21,060 |
| 2020 | $2,315 | $22,370 | $1,310 | $21,060 |
| 2019 | $2,176 | $21,930 | $1,280 | $20,650 |
| 2018 | $2,174 | $21,930 | $1,280 | $20,650 |
| 2017 | $1,965 | $21,930 | $1,280 | $20,650 |
| 2015 | $1,941 | $20,000 | $1,160 | $18,840 |
| 2014 | $1,961 | $20,000 | $1,160 | $18,840 |
| 2013 | $1,617 | $20,000 | $1,160 | $18,840 |
Agents Affiliated with this Home
-
Dawn Wells
D
Seller's Agent in 2025
Dawn Wells
Cane River Realty
(318) 729-8282
56 Total Sales
-
Alex Middendorf
A
Seller's Agent in 2025
Alex Middendorf
Cane River Realty
(318) 471-7022
44 Total Sales
Map
Source: Greater Central Louisiana REALTORS® Association
MLS Number: 2489694
APN: 0011078500K
- 749 Fish Hatchery Rd
- TBD Keyser Ave
- 881 Fish Hatchery Rd
- 938 Lucile St
- 248 Renee St
- 326 Ralph St
- 1009 Parkway Dr
- 946 Woodyard Dr
- 1135 Fish Hatchery Rd
- 747 Whitfield Dr
- 122 Morgan Ln
- 717 Whitfield Dr
- 821 Parkway Dr
- 0 Hampton Rd Unit CN2473083
- 737 Saint Maurice Ln
- 654 Culbertson Ln
- 117 Starlight Dr
- 524 Lindsey Cir
- 704 Watson Dr
- 720 Par Road 508
