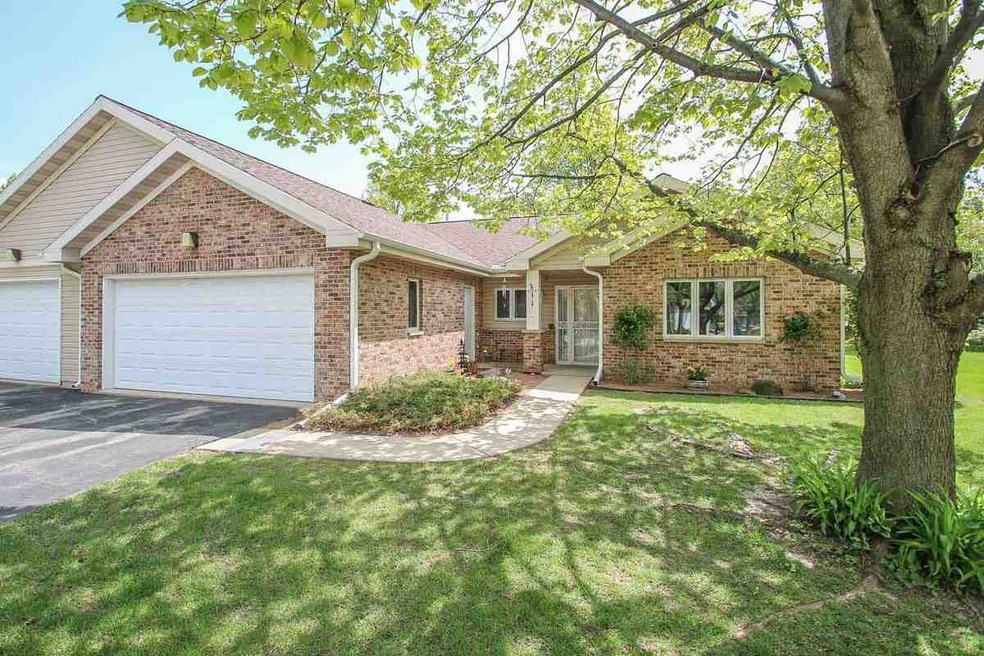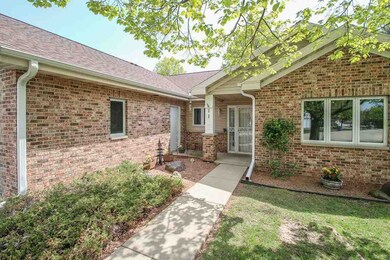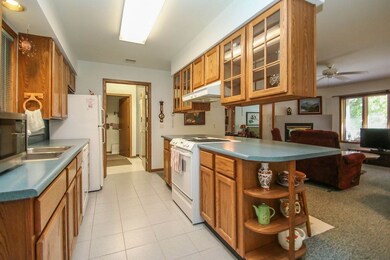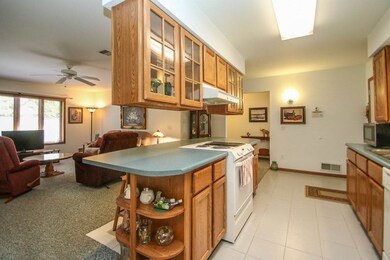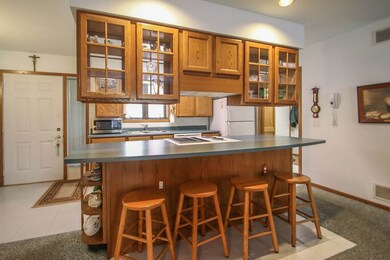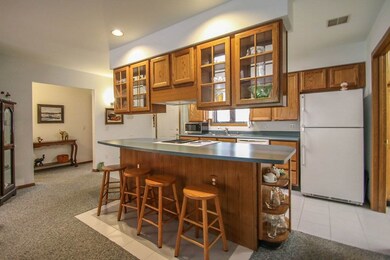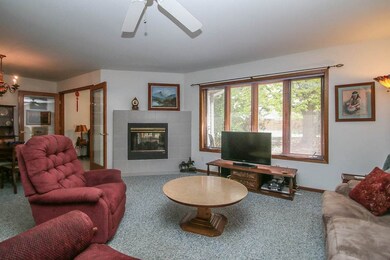
11 Saukdale Trail Madison, WI 53717
Wexford Village NeighborhoodHighlights
- Open Floorplan
- Clubhouse
- <<bathWSpaHydroMassageTubToken>>
- Spring Harbor Middle School Rated A-
- Wood Flooring
- Sun or Florida Room
About This Home
As of June 2025Beautiful ranch-style condo with an open floor plan and a newer roof. Bright East-facing sun room over looks the walk-out patio and yard. Double-sided gas fireplace is shared with the living room and sunroom. Walk-in shower and a large whirlpool tub. No steps and wide doorways for easy accessibility. Large two-stall attached garage. Close to shopping and bus line. Access to community clubhouse and walking trails that wind through this friendly neighborhood. HSA 1-year home warranty included!
Last Agent to Sell the Property
Keller Williams Realty License #58571-90 Listed on: 05/03/2017

Property Details
Home Type
- Condominium
Est. Annual Taxes
- $4,289
Year Built
- Built in 1995
HOA Fees
- $250 Monthly HOA Fees
Parking
- Driveway Level
Home Design
- Ranch Property
- Brick Exterior Construction
- Vinyl Siding
- Stone Exterior Construction
Interior Spaces
- 1,339 Sq Ft Home
- Open Floorplan
- Gas Fireplace
- Sun or Florida Room
- Wood Flooring
Kitchen
- Breakfast Bar
- Oven or Range
- Dishwasher
- Disposal
Bedrooms and Bathrooms
- 2 Bedrooms
- 2 Full Bathrooms
- <<bathWSpaHydroMassageTubToken>>
- Walk-in Shower
Laundry
- Laundry on main level
- Dryer
- Washer
Accessible Home Design
- Grab Bar In Bathroom
- Accessible Bedroom
Schools
- Stephens Elementary School
- Jefferson Middle School
- Memorial High School
Utilities
- Forced Air Cooling System
- Water Softener Leased
Additional Features
- Patio
- Private Entrance
- Property is near a bus stop
Listing and Financial Details
- Assessor Parcel Number 0708-144-3028-0
Community Details
Overview
- Association fees include water/sewer, trash removal, snow removal, common area maintenance, common area insurance, recreation facility, reserve fund
- 2 Units
- Located in the Saukdale Condominiums master-planned community
- Property Manager
Amenities
- Clubhouse
Ownership History
Purchase Details
Purchase Details
Home Financials for this Owner
Home Financials are based on the most recent Mortgage that was taken out on this home.Purchase Details
Similar Homes in Madison, WI
Home Values in the Area
Average Home Value in this Area
Purchase History
| Date | Type | Sale Price | Title Company |
|---|---|---|---|
| Deed | $375,000 | None Listed On Document | |
| Deed | -- | None Available | |
| Condominium Deed | $203,000 | None Available |
Mortgage History
| Date | Status | Loan Amount | Loan Type |
|---|---|---|---|
| Previous Owner | $200,000 | New Conventional | |
| Previous Owner | $33,962 | Construction | |
| Previous Owner | $175,000 | New Conventional |
Property History
| Date | Event | Price | Change | Sq Ft Price |
|---|---|---|---|---|
| 07/17/2025 07/17/25 | Pending | -- | -- | -- |
| 07/16/2025 07/16/25 | For Sale | $379,900 | +1.3% | $284 / Sq Ft |
| 06/27/2025 06/27/25 | Sold | $375,000 | -6.3% | $280 / Sq Ft |
| 06/10/2025 06/10/25 | For Sale | $400,000 | 0.0% | $299 / Sq Ft |
| 05/26/2025 05/26/25 | Pending | -- | -- | -- |
| 05/08/2025 05/08/25 | For Sale | $400,000 | +60.0% | $299 / Sq Ft |
| 06/29/2017 06/29/17 | Sold | $250,000 | +4.6% | $187 / Sq Ft |
| 05/09/2017 05/09/17 | Pending | -- | -- | -- |
| 05/03/2017 05/03/17 | For Sale | $238,900 | -- | $178 / Sq Ft |
Tax History Compared to Growth
Tax History
| Year | Tax Paid | Tax Assessment Tax Assessment Total Assessment is a certain percentage of the fair market value that is determined by local assessors to be the total taxable value of land and additions on the property. | Land | Improvement |
|---|---|---|---|---|
| 2024 | $10,328 | $311,600 | $19,700 | $291,900 |
| 2023 | $4,762 | $283,300 | $19,700 | $263,600 |
| 2021 | $4,599 | $232,000 | $19,700 | $212,300 |
| 2020 | $4,940 | $232,000 | $19,700 | $212,300 |
| 2019 | $4,936 | $232,000 | $19,700 | $212,300 |
| 2018 | $4,959 | $232,000 | $18,600 | $213,400 |
| 2017 | $4,841 | $216,800 | $18,200 | $198,600 |
| 2016 | $4,289 | $188,500 | $15,800 | $172,700 |
| 2015 | $4,100 | $174,300 | $14,700 | $159,600 |
| 2014 | $4,014 | $174,300 | $14,700 | $159,600 |
| 2013 | $3,906 | $174,300 | $14,700 | $159,600 |
Agents Affiliated with this Home
-
Brooke Mussehl
B
Seller's Agent in 2025
Brooke Mussehl
MHB Real Estate
(608) 515-6206
7 Total Sales
-
Tommy Van Ess

Seller's Agent in 2025
Tommy Van Ess
First Weber Inc
(608) 395-7375
3 in this area
233 Total Sales
-
Laura Callahan

Seller Co-Listing Agent in 2025
Laura Callahan
First Weber Inc
(608) 235-7869
3 in this area
238 Total Sales
-
Paul Richert

Buyer's Agent in 2025
Paul Richert
Stark Company, REALTORS
(608) 235-9899
1 in this area
33 Total Sales
-
Andrew Willits

Seller's Agent in 2017
Andrew Willits
Keller Williams Realty
(608) 535-9909
1 in this area
128 Total Sales
-
Peggy Acker-Farber

Buyer's Agent in 2017
Peggy Acker-Farber
RE/MAX
(608) 575-4600
648 Total Sales
Map
Source: South Central Wisconsin Multiple Listing Service
MLS Number: 1802302
APN: 0708-144-3028-0
- 527 Walnut Grove Dr
- 525 Walnut Grove Dr
- 7540 Widgeon Way
- 1122 N Westfield Rd
- 2 Quail Ridge Dr
- 5 Quail Ridge Dr
- 825 N Gammon Rd
- 301 N Gammon Rd
- 1230 N Westfield Rd
- 109 Ponwood Cir
- 313 Sauk Creek Dr
- 132 Ponwood Cir Unit D
- 21 Torrey Pines Ct
- 2 Drumhill Cir
- 101 Everglade Dr
- 7412 Cedar Creek Trail
- 7817 Brule St
- 4 Red Cedar Trail
- 2 Red Cedar Trail
- 2 Oak Glen Ct
