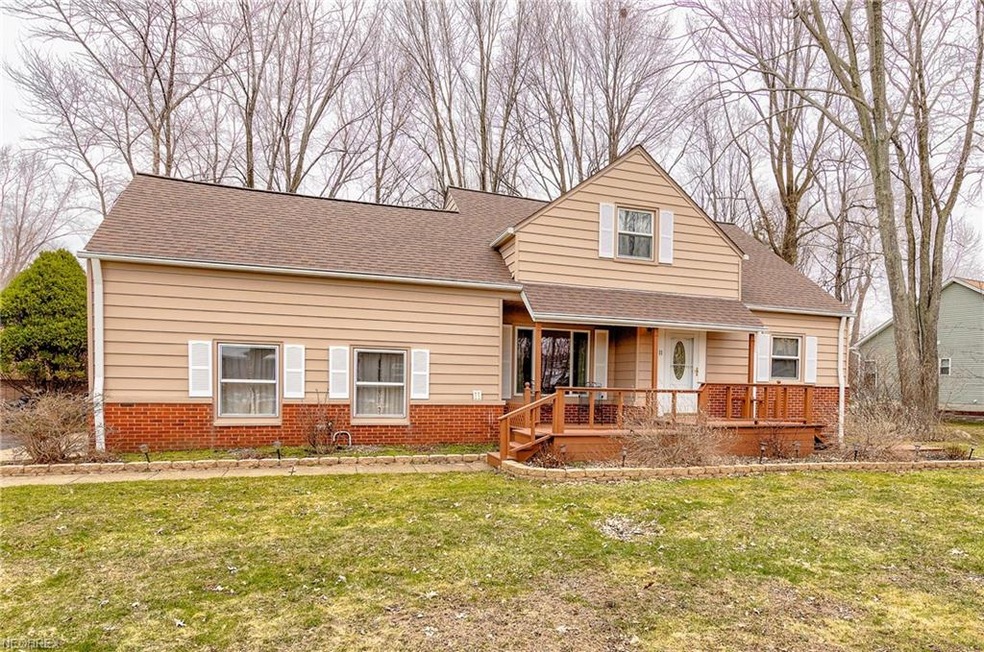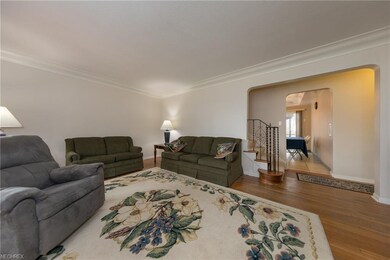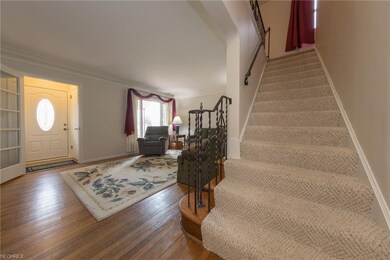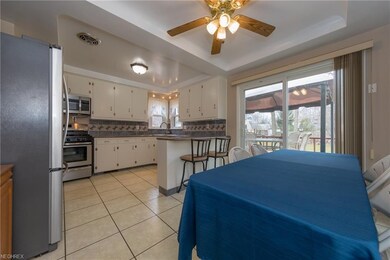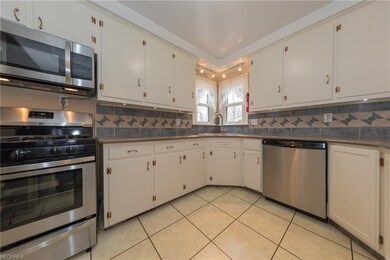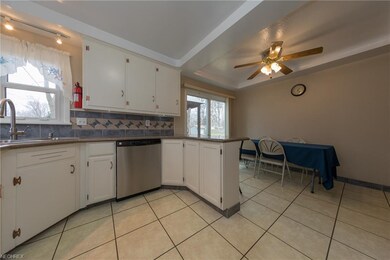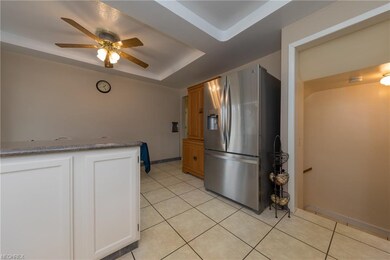
11 Shawondassee Dr Eastlake, OH 44095
Highlights
- Cape Cod Architecture
- Deck
- Community Playground
- Community Lake
- 2 Car Attached Garage
- Forced Air Heating and Cooling System
About This Home
As of April 2018A Fantastic Find! This captivating home will delight and excite you from the moment you walk in. It’s simply the perfect combination of a modern, open look with the comfortable feel, characteristic to the 1950’s era. Features that make this outstanding Cap Cod home with 4 bedrooms and 2.5 baths extra special - Starting with the awesome back yard, featuring a huge deck that has been approved and wired for a hot tub, is perfect to gather with family and friends or just enjoy a relaxing evening. You’ll find beautiful hardwood and updated flooring throughout the home. The living room will greet your family and friends with a warm and cozy atmosphere. The appliances in the renovated eat-in kitchen stay with the home and is pleasingly large. The newer sliding glass door in the kitchen provides easy access to the rear yard. The lower level is designed with a family room featuring nature stone flooring, a half bathroom, laundry, utility, and tons of storage. The bedrooms are generously sized and it’s such a treat to have a full bath on each of the bedroom floors. This home is meant to fall in love with. Homes in this great of shape have been selling fast, come see it today. Please note, the floor plan and extensive list of home improvements have been uploaded to supplements.
Last Agent to Sell the Property
EXP Realty, LLC. License #442805 Listed on: 03/08/2018

Last Buyer's Agent
Brian Salvatore
Deleted Agent License #2015003520
Home Details
Home Type
- Single Family
Est. Annual Taxes
- $3,040
Year Built
- Built in 1959
Lot Details
- 9,148 Sq Ft Lot
- Lot Dimensions are 45x169
Home Design
- Cape Cod Architecture
- Asphalt Roof
- Vinyl Construction Material
Interior Spaces
- 1.5-Story Property
Kitchen
- Range<<rangeHoodToken>>
- <<microwave>>
- Dishwasher
- Disposal
Bedrooms and Bathrooms
- 4 Bedrooms
Partially Finished Basement
- Basement Fills Entire Space Under The House
- Sump Pump
Parking
- 2 Car Attached Garage
- Garage Door Opener
Outdoor Features
- Deck
Utilities
- Forced Air Heating and Cooling System
- Heating System Uses Gas
Listing and Financial Details
- Assessor Parcel Number 33-A-002-0-00-032-0
Community Details
Overview
- Lakeshore Blvd Estates 01 Community
- Community Lake
Amenities
- Common Area
Recreation
- Community Playground
Ownership History
Purchase Details
Home Financials for this Owner
Home Financials are based on the most recent Mortgage that was taken out on this home.Purchase Details
Home Financials for this Owner
Home Financials are based on the most recent Mortgage that was taken out on this home.Purchase Details
Purchase Details
Purchase Details
Similar Homes in Eastlake, OH
Home Values in the Area
Average Home Value in this Area
Purchase History
| Date | Type | Sale Price | Title Company |
|---|---|---|---|
| Warranty Deed | $190,000 | Ohio Real Title | |
| Warranty Deed | $171,000 | Enterprise Title | |
| Interfamily Deed Transfer | -- | -- | |
| Interfamily Deed Transfer | -- | -- | |
| Deed | -- | -- |
Mortgage History
| Date | Status | Loan Amount | Loan Type |
|---|---|---|---|
| Open | $200,000 | Credit Line Revolving | |
| Previous Owner | $50,000 | Credit Line Revolving | |
| Previous Owner | $107,000 | New Conventional | |
| Previous Owner | $113,039 | New Conventional | |
| Previous Owner | $10,000 | Unknown | |
| Previous Owner | $136,800 | Unknown |
Property History
| Date | Event | Price | Change | Sq Ft Price |
|---|---|---|---|---|
| 07/10/2025 07/10/25 | For Sale | $290,000 | +52.6% | $118 / Sq Ft |
| 04/03/2018 04/03/18 | Sold | $190,000 | -2.6% | $77 / Sq Ft |
| 03/13/2018 03/13/18 | Pending | -- | -- | -- |
| 03/08/2018 03/08/18 | For Sale | $195,000 | -- | $79 / Sq Ft |
Tax History Compared to Growth
Tax History
| Year | Tax Paid | Tax Assessment Tax Assessment Total Assessment is a certain percentage of the fair market value that is determined by local assessors to be the total taxable value of land and additions on the property. | Land | Improvement |
|---|---|---|---|---|
| 2023 | $6,273 | $59,720 | $12,670 | $47,050 |
| 2022 | $4,049 | $59,720 | $12,670 | $47,050 |
| 2021 | $4,067 | $59,720 | $12,670 | $47,050 |
| 2020 | $3,831 | $49,770 | $10,560 | $39,210 |
| 2019 | $706 | $49,770 | $10,560 | $39,210 |
| 2018 | $3,536 | $39,860 | $10,360 | $29,500 |
| 2017 | $3,040 | $39,860 | $10,360 | $29,500 |
| 2016 | $3,034 | $39,860 | $10,360 | $29,500 |
| 2015 | $2,984 | $39,860 | $10,360 | $29,500 |
| 2014 | $2,849 | $39,860 | $10,360 | $29,500 |
| 2013 | $2,851 | $39,860 | $10,360 | $29,500 |
Agents Affiliated with this Home
-
Ellie Baker
E
Seller's Agent in 2025
Ellie Baker
Howard Hanna
(330) 885-6508
3 Total Sales
-
Christine Pappas

Seller's Agent in 2018
Christine Pappas
EXP Realty, LLC.
(216) 956-7635
2 in this area
74 Total Sales
-
B
Buyer's Agent in 2018
Brian Salvatore
Deleted Agent
Map
Source: MLS Now
MLS Number: 3979074
APN: 33-A-002-0-00-032
- 34329 Sylvia Dr
- 4 Owaissa Dr
- 34843 Lake Shore Blvd
- 33894 Lawton Ave
- 728 E 343rd St
- 34765 Roberts Rd
- V/L E 344th St
- 34139 Beach Park Ave
- 768 E 347th St
- 34262 Beachpark Dr
- 33862 Beachpark Dr
- V/L Campers Dr
- 460 Campers Dr
- 326 Lake Breeze Cove Unit 26
- 34779 Beach Park Ave
- 34690 Beach Park Ave
- 34664 Iris Ln
- 48 Admiral Dr
- 33703 Kenilworth Rd
- 33689 Kenilworth Rd
