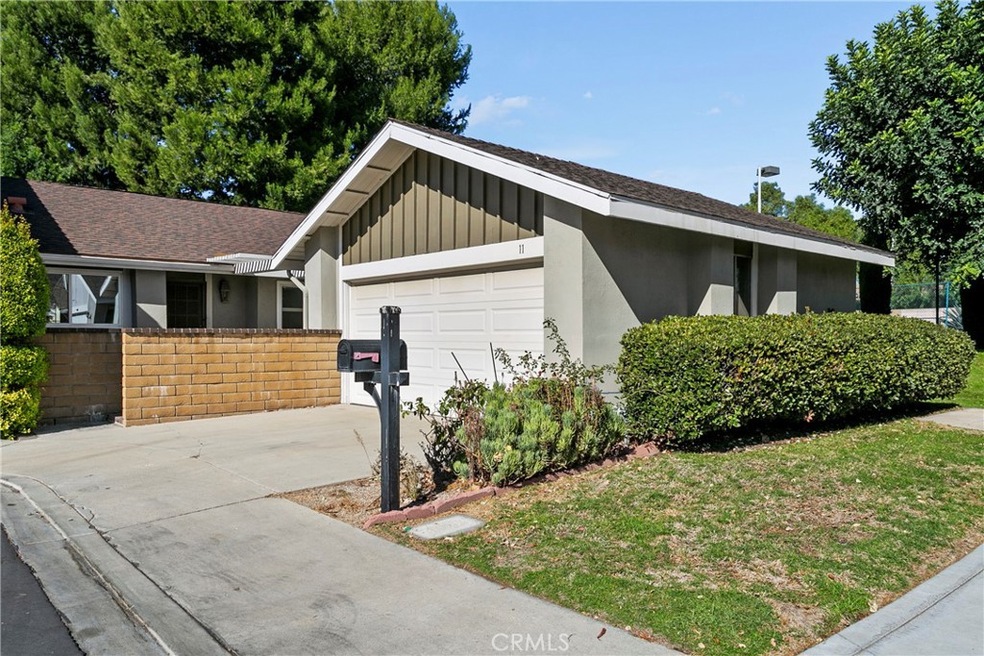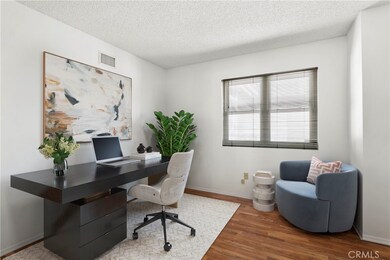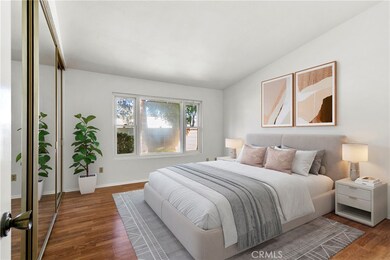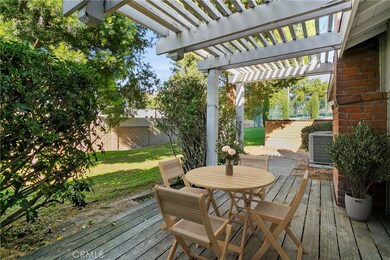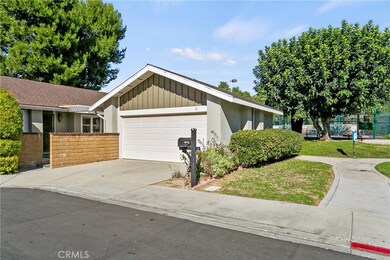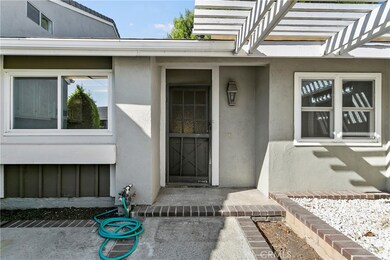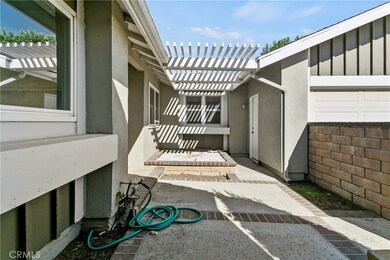
11 Skipper Irvine, CA 92604
Walnut NeighborhoodHighlights
- Open Floorplan
- Clubhouse
- Cathedral Ceiling
- Greentree Elementary School Rated A
- Traditional Architecture
- Living Room with Attached Deck
About This Home
As of March 2025Fantastic purchase opportunity on this single story home 2 br + Den with 2 car garage located in the popular "Irvine Groves".
Built in 1976 with well planned and open floor plan. Fresh interior two tone paint! Cul-De-Sac location, front entry courtyard, composition roof, laminate floors throughout the living area, spacious and open living room with fireplace and vaulted ceilings, dining area with sliding glass doors to back patio, bright kitchen, Spacious primary bedroom with vaulted ceilings and mirrored closet doors, primary bathroom, den can be office or guest room, 2 car detached garage with laundry area. Location convenient to schools, shopping and freeways. Community is close to Irvine High, Heritage Plaza, Diamond Jamboree, The District and the Irvine Spectrum. Don't miss out!
Last Agent to Sell the Property
ReMax Tiffany Real Estate Brokerage Phone: 714-473-0777 License #01087301 Listed on: 11/21/2024
Home Details
Home Type
- Single Family
Est. Annual Taxes
- $2,666
Year Built
- Built in 1976
Lot Details
- 2,920 Sq Ft Lot
- Cul-De-Sac
- Property is zoned PUD
HOA Fees
- $300 Monthly HOA Fees
Parking
- 2 Car Garage
- Parking Available
- Front Facing Garage
- Single Garage Door
Home Design
- Traditional Architecture
- Planned Development
- Composition Roof
Interior Spaces
- 1,281 Sq Ft Home
- 1-Story Property
- Open Floorplan
- Cathedral Ceiling
- Sliding Doors
- Entryway
- Family Room Off Kitchen
- Living Room with Fireplace
- Living Room with Attached Deck
- Dining Room
- Home Office
- Laminate Flooring
Kitchen
- Eat-In Kitchen
- <<microwave>>
- Dishwasher
- Formica Countertops
- Disposal
Bedrooms and Bathrooms
- 2 Main Level Bedrooms
- Mirrored Closets Doors
- 2 Full Bathrooms
- Makeup or Vanity Space
- <<tubWithShowerToken>>
Laundry
- Laundry Room
- Laundry in Garage
Home Security
- Carbon Monoxide Detectors
- Fire and Smoke Detector
Schools
- Greentree Elementary School
- Venado Middle School
- Irvine High School
Utilities
- Forced Air Heating and Cooling System
- Water Heater
Additional Features
- Wood patio
- Suburban Location
Listing and Financial Details
- Tax Lot 45
- Tax Tract Number 7597
- Assessor Parcel Number 44944123
- $191 per year additional tax assessments
Community Details
Overview
- Irvine Groves Association, Phone Number (949) 450-0202
- Action Property Management HOA
- Irvine Groves Subdivision
Amenities
- Clubhouse
Recreation
- Tennis Courts
- Community Pool
Ownership History
Purchase Details
Home Financials for this Owner
Home Financials are based on the most recent Mortgage that was taken out on this home.Similar Homes in Irvine, CA
Home Values in the Area
Average Home Value in this Area
Purchase History
| Date | Type | Sale Price | Title Company |
|---|---|---|---|
| Grant Deed | $1,190,000 | Ticor Title |
Mortgage History
| Date | Status | Loan Amount | Loan Type |
|---|---|---|---|
| Open | $890,000 | New Conventional | |
| Previous Owner | $592,500 | Reverse Mortgage Home Equity Conversion Mortgage | |
| Previous Owner | $250,000 | Fannie Mae Freddie Mac | |
| Previous Owner | $140,000 | Unknown | |
| Previous Owner | $75,000 | Credit Line Revolving | |
| Previous Owner | $20,700 | Unknown |
Property History
| Date | Event | Price | Change | Sq Ft Price |
|---|---|---|---|---|
| 03/27/2025 03/27/25 | Sold | $1,190,000 | -0.7% | $929 / Sq Ft |
| 02/23/2025 02/23/25 | Pending | -- | -- | -- |
| 02/07/2025 02/07/25 | For Sale | $1,198,800 | +33.9% | $936 / Sq Ft |
| 12/16/2024 12/16/24 | Sold | $895,000 | 0.0% | $699 / Sq Ft |
| 11/21/2024 11/21/24 | For Sale | $895,000 | -- | $699 / Sq Ft |
Tax History Compared to Growth
Tax History
| Year | Tax Paid | Tax Assessment Tax Assessment Total Assessment is a certain percentage of the fair market value that is determined by local assessors to be the total taxable value of land and additions on the property. | Land | Improvement |
|---|---|---|---|---|
| 2024 | $2,666 | $245,941 | $107,974 | $137,967 |
| 2023 | $2,596 | $241,119 | $105,857 | $135,262 |
| 2022 | $2,539 | $236,392 | $103,782 | $132,610 |
| 2021 | $2,477 | $231,757 | $101,747 | $130,010 |
| 2020 | $2,463 | $229,381 | $100,704 | $128,677 |
| 2019 | $2,407 | $224,884 | $98,730 | $126,154 |
| 2018 | $2,361 | $220,475 | $96,794 | $123,681 |
| 2017 | $2,311 | $216,152 | $94,896 | $121,256 |
| 2016 | $2,212 | $211,914 | $93,035 | $118,879 |
| 2015 | $2,178 | $208,731 | $91,637 | $117,094 |
| 2014 | $2,136 | $204,643 | $89,842 | $114,801 |
Agents Affiliated with this Home
-
Mana Aminian

Seller's Agent in 2025
Mana Aminian
Coldwell Banker Realty
(949) 246-9828
1 in this area
36 Total Sales
-
Sunny Lee
S
Buyer's Agent in 2025
Sunny Lee
First Team Real Estate
(949) 463-1388
1 in this area
5 Total Sales
-
Bob Lee
B
Buyer Co-Listing Agent in 2025
Bob Lee
First Team Real Estate
(949) 463-8377
1 in this area
5 Total Sales
-
Yang-uk Kim

Seller's Agent in 2024
Yang-uk Kim
RE/MAX
(714) 763-2177
3 in this area
136 Total Sales
-
Kerry Louis

Buyer's Agent in 2024
Kerry Louis
RE/MAX
(714) 470-4438
2 in this area
36 Total Sales
Map
Source: California Regional Multiple Listing Service (CRMLS)
MLS Number: PW24235313
APN: 449-441-23
