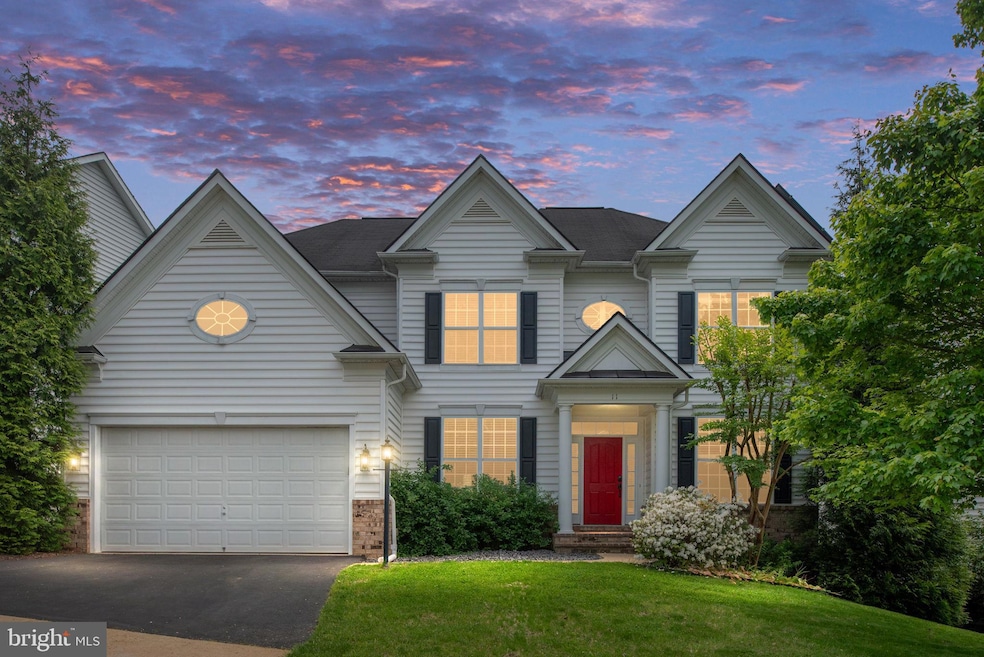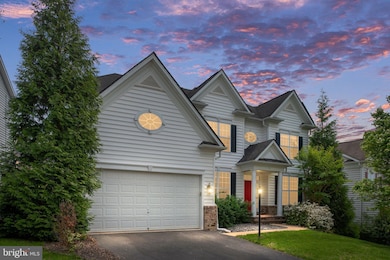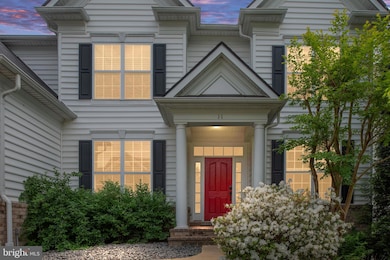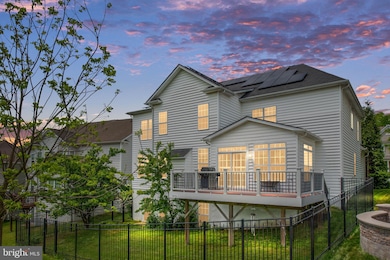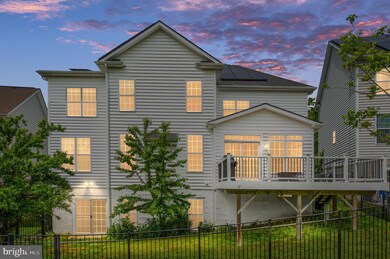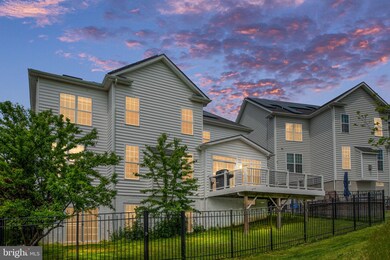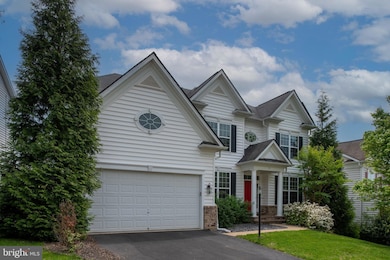
11 Smelters Trace Rd Stafford, VA 22554
Estimated payment $5,529/month
Highlights
- Colonial Architecture
- Community Pool
- Jogging Path
- Rodney E. Thompson Middle School Rated A-
- Community Center
- 2 Car Attached Garage
About This Home
Looking for a home that actually has it all? This is it. Tucked away on a peaceful street, this massive home is the largest floorplan in the neighborhood—and trust us, you’ll feel it the second you walk in. Freshly refinished hardwood floors add warmth and charm, and with nearly 5,000 sq ft of space, there’s room for everything: entertaining, relaxing, working from home, hosting guests, and all your hobbies (yes, even that one you’ve been meaning to get back into). Upstairs, you’ve got 5 spacious bedrooms, including a huge primary suite that feels like its own little sanctuary. Laundry hookups on all three floors? Check. Tesla solar panels to keep those energy bills down? Also check. Want a house that all that needs if you? Check. The basement is gigantic, with flexible rooms you can turn into a gym, game room, art studio, guest suite—you name it. And let’s talk outside: the fully fenced yard and low-maintenance T rex deck make the perfect setup for summer BBQs, relaxing evenings, or letting pets and kids roam free. If you’re dreaming of a home that gives you space to grow, play, and just breathe—all in a quiet, welcoming neighborhood—this one’s for you.
Solar panels have graciously been paid off by the sellers! Their loss is your gain (or loss on your electricity bill!)
Listing Agent
Keller Williams Capital Properties License #5019693 Listed on: 05/02/2025

Home Details
Home Type
- Single Family
Est. Annual Taxes
- $7,072
Year Built
- Built in 2013
Lot Details
- 6,455 Sq Ft Lot
- Property is zoned R3
HOA Fees
- $94 Monthly HOA Fees
Parking
- 2 Car Attached Garage
- Front Facing Garage
Home Design
- Colonial Architecture
- Permanent Foundation
- Vinyl Siding
Interior Spaces
- Property has 3 Levels
- Partially Finished Basement
- Basement Fills Entire Space Under The House
Bedrooms and Bathrooms
Utilities
- Central Air
- Heat Pump System
- Natural Gas Water Heater
Listing and Financial Details
- Tax Lot 304
- Assessor Parcel Number 29J 3 304
Community Details
Overview
- Colonial Forge Subdivision
Amenities
- Common Area
- Community Center
Recreation
- Community Playground
- Community Pool
- Dog Park
- Jogging Path
Map
Home Values in the Area
Average Home Value in this Area
Tax History
| Year | Tax Paid | Tax Assessment Tax Assessment Total Assessment is a certain percentage of the fair market value that is determined by local assessors to be the total taxable value of land and additions on the property. | Land | Improvement |
|---|---|---|---|---|
| 2024 | $7,072 | $780,000 | $190,000 | $590,000 |
| 2023 | $6,793 | $718,800 | $165,000 | $553,800 |
| 2022 | $6,110 | $718,800 | $165,000 | $553,800 |
| 2021 | $5,292 | $545,600 | $150,000 | $395,600 |
| 2020 | $5,292 | $545,600 | $150,000 | $395,600 |
| 2019 | $5,547 | $549,200 | $150,000 | $399,200 |
| 2018 | $5,437 | $549,200 | $150,000 | $399,200 |
| 2017 | $5,289 | $534,200 | $135,000 | $399,200 |
| 2016 | $5,289 | $534,200 | $135,000 | $399,200 |
| 2015 | -- | $513,000 | $135,000 | $378,000 |
| 2014 | -- | $513,000 | $135,000 | $378,000 |
Property History
| Date | Event | Price | Change | Sq Ft Price |
|---|---|---|---|---|
| 05/20/2025 05/20/25 | Price Changed | $875,000 | -2.7% | $213 / Sq Ft |
| 05/02/2025 05/02/25 | For Sale | $899,000 | -- | $219 / Sq Ft |
Purchase History
| Date | Type | Sale Price | Title Company |
|---|---|---|---|
| Special Warranty Deed | $76,000 | -- |
Mortgage History
| Date | Status | Loan Amount | Loan Type |
|---|---|---|---|
| Open | $306,000 | Construction | |
| Closed | $250,000 | Credit Line Revolving | |
| Closed | $101,000 | Credit Line Revolving | |
| Closed | $130,000 | Adjustable Rate Mortgage/ARM | |
| Closed | $416,800 | New Conventional |
Similar Homes in Stafford, VA
Source: Bright MLS
MLS Number: VAST2037150
APN: 29J-3-304
- 3 Smelters Trace Rd
- 18 Smelters Trace Rd
- 18 Farmview Dr
- 12 Lamplighter Ln
- 25 Shepherds Hook Way
- 8 Tankard Rd
- 19 Coulter Ln
- 44 Rollinswood Ln
- 122 Thresher Ln Unit 22
- 714 Courthouse Rd
- 401 Daylily Ln
- 30 Snowbird Ln
- 14 Snowbird Ln
- 1096 Aspen Rd
- 1092 Aspen Rd
- 1 Pinkerton Ct
- 176 Embrey Mill Rd
- 1040 Aspen Rd
- 990 Forsythia Ln
- 980 Coriander Ln
- 18 Smelters Trace Rd
- 15 Forge Mill Rd
- 53 Liberty Knolls Dr
- 432 Daylily Ln
- 1040 Aspen Rd
- 422 Indigo Way
- 468 Coneflower Ln
- 208 Freesia Ln
- 116 Apricot St
- 547 Apricot St
- 110 Sweetgum Ct
- 116 Sweetgum Ct
- 20 Silverthorn Ct
- 325 Crab Apple Dr Unit 102
- 19 Blue Spruce Cir
- 24 Fife St
- 15 Sweet William Dr
- 17 Sharon Ln
- 365 Eustace Rd
- 35 Gallery Rd
