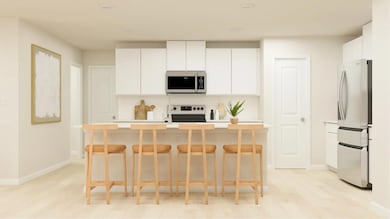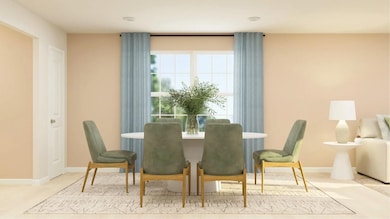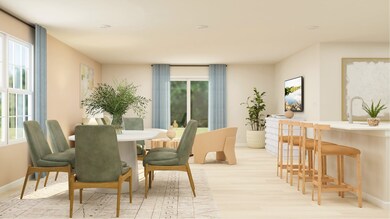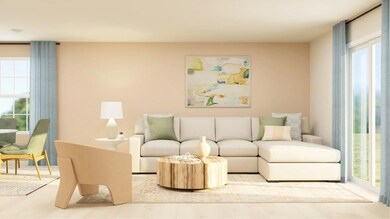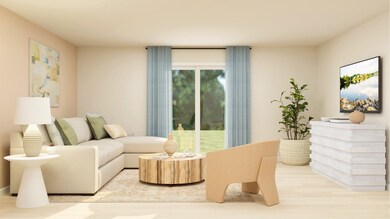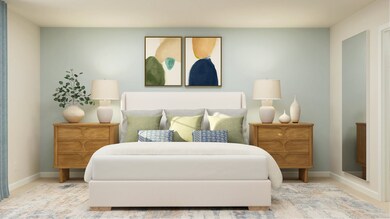
11 Snowmill Rd Woodruff, SC 29388
Estimated payment $1,831/month
Total Views
4,837
5
Beds
3
Baths
2,577
Sq Ft
$109
Price per Sq Ft
About This Home
This new two-story home provides space for the whole family to thrive. The first floor features an open design among the family room, kitchen and breakfast room in addition to a secluded secondary bedroom that’s ideal for guests and a two-car garage. Upstairs are a versatile bonus room that adds shared living space and four bedrooms including the owner’s suite.
Home Details
Home Type
- Single Family
Parking
- 2 Car Garage
Home Design
- New Construction
- Quick Move-In Home
- Frost Ve Plan
Interior Spaces
- 2,577 Sq Ft Home
- 2-Story Property
Bedrooms and Bathrooms
- 5 Bedrooms
- 3 Full Bathrooms
Community Details
Overview
- Actively Selling
- Built by Lennar
- Autumn Glen Subdivision
Sales Office
- 19 Snowmill Road
- Woodruff, SC 29388
- 888-208-4555
- Builder Spec Website
Office Hours
- Mon-Sun: By Appointment
Map
Create a Home Valuation Report for This Property
The Home Valuation Report is an in-depth analysis detailing your home's value as well as a comparison with similar homes in the area
Similar Homes in Woodruff, SC
Home Values in the Area
Average Home Value in this Area
Property History
| Date | Event | Price | Change | Sq Ft Price |
|---|---|---|---|---|
| 07/14/2025 07/14/25 | Price Changed | $279,999 | -2.5% | $109 / Sq Ft |
| 07/07/2025 07/07/25 | Price Changed | $287,049 | -2.1% | $111 / Sq Ft |
| 07/03/2025 07/03/25 | Price Changed | $293,299 | -0.8% | $114 / Sq Ft |
| 07/01/2025 07/01/25 | Price Changed | $295,599 | -10.2% | $115 / Sq Ft |
| 06/16/2025 06/16/25 | Price Changed | $328,999 | -0.3% | $128 / Sq Ft |
| 05/06/2025 05/06/25 | For Sale | $329,999 | -- | $128 / Sq Ft |
Nearby Homes
- 11 Snowmill Rd Unit AG 2 Frost VE C
- 13 Snowmill Rd Unit AG 3 Frost VE B
- 13 Snowmill Rd
- 15 Snowmill Rd Unit AG 4 Crane VE C
- 15 Snowmill Rd
- 21 Snowmill Rd Unit AG 7 Emerson VE A
- 21 Snowmill Rd
- 17 Snowmill Rd
- 17 Snowmill Rd Unit AG 5 Crane VE A
- 27 Snowmill Rd
- 19 Snowmill Rd
- 23 Snowmill Rd
- 19 Snowmill Rd
- 19 Snowmill Rd
- 19 Snowmill Rd
- 733 Longton St
- 729 Longton St
- 725 Longton St
- 103 David St
- 714 Old Magnolia Ln
- 100 Eastland Dr
- 260 Miller Dr
- 226 S Main St
- 445 Liberty St
- 820 Wolverine Line
- 260 Millen Dr
- 969 Pineland Dr
- 523 Summit View
- 5114 Highway 221
- 408 Raspberry Ln
- 151 Kelly Farm Rd Unit Brunswick
- 215 Kelly Farm Rd Unit Lancaster
- 243 Kelly Farm Rd Unit Guilford
- 813 Powder Branch Dr
- 236 Addlestone Cir
- 617 Goldburn Way
- 30 Chapel Hill Ln
- 317 N Sweetwater Hills Dr
- 774 Markham Cir
- 910 Simmons Trace

