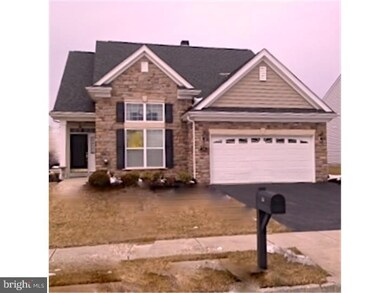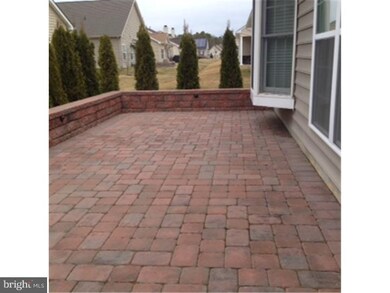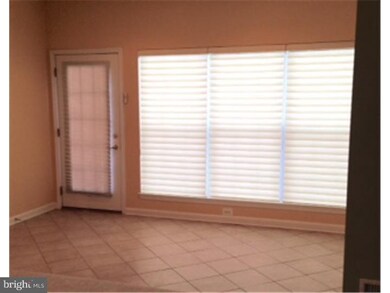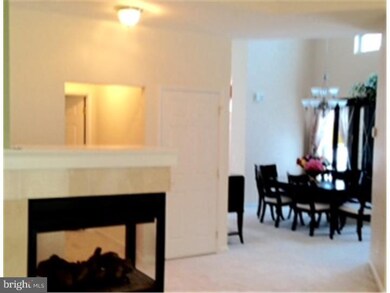
11 Springfield Ave Berlin, NJ 08009
Winslow Township NeighborhoodHighlights
- Senior Community
- Farmhouse Style Home
- Corner Lot
- Clubhouse
- Attic
- Ceiling height of 9 feet or more
About This Home
As of October 2015New Price! / Quick settlement accommodated. / Open floor Plan / Spacious Deluca Juniper Model / Excellent location. Formal Living and Dining rooms are separated by a spacious vestibule w. high ceilings and windows without limiting wall space. Informal family room is show cased by a double gas fireplace. Included: Kitchen appliance package / Corian Counters / 42" stylized cabinets. Breakfast & Sun room overlooks expanded paver patio w.embedded Solar lighting & automatic awning. The master bedroom suite features a walk in closet, full bath w. walk in shower, garden tub & dual wash basins. Upstairs ( 600 SF of Living Space ) is a 2nd bedroom, full bath, CRAFT room that can be used as a home office or storage. The LOFT can easily serve as a THIRD Guest sleeping area. Plenty of storage. The resort style clubhouse features a kitchen, Gym, Computer room, Library, meeting room and outdoor pool. lawn maintenance, mulching, snow removal included. You can choose to actively participate in this vibrant communities social life.
Last Agent to Sell the Property
Robert Knighton
Weichert Realtors-Cherry Hill License #TREND:60022611 Listed on: 03/02/2015
Home Details
Home Type
- Single Family
Est. Annual Taxes
- $7,973
Year Built
- Built in 2006
Lot Details
- 8,162 Sq Ft Lot
- Lot Dimensions are 77x106
- Corner Lot
- Open Lot
- Sprinkler System
- Back, Front, and Side Yard
- Property is in good condition
HOA Fees
- $160 Monthly HOA Fees
Home Design
- Farmhouse Style Home
- Slab Foundation
- Shingle Roof
- Stone Siding
- Vinyl Siding
Interior Spaces
- 2,306 Sq Ft Home
- Property has 2 Levels
- Ceiling height of 9 feet or more
- Ceiling Fan
- Gas Fireplace
- Bay Window
- Family Room
- Living Room
- Dining Room
- Home Security System
- Attic
Kitchen
- Eat-In Kitchen
- Butlers Pantry
- <<selfCleaningOvenToken>>
- <<builtInMicrowave>>
- Dishwasher
- Disposal
Flooring
- Wall to Wall Carpet
- Tile or Brick
Bedrooms and Bathrooms
- 2 Bedrooms
- En-Suite Primary Bedroom
- En-Suite Bathroom
- Walk-in Shower
Laundry
- Laundry Room
- Laundry on main level
Parking
- 5 Car Direct Access Garage
- 3 Open Parking Spaces
- Garage Door Opener
Outdoor Features
- Patio
Utilities
- Forced Air Heating and Cooling System
- Heating System Uses Gas
- Underground Utilities
- 100 Amp Service
- Natural Gas Water Heater
- Cable TV Available
Listing and Financial Details
- Tax Lot 00011
- Assessor Parcel Number 36-00201 04-00011
Community Details
Overview
- Senior Community
- Association fees include pool(s), common area maintenance, lawn maintenance, snow removal, management
- $500 Other One-Time Fees
- Braddock Preserve Subdivision
Amenities
- Clubhouse
Recreation
- Community Pool
Ownership History
Purchase Details
Home Financials for this Owner
Home Financials are based on the most recent Mortgage that was taken out on this home.Purchase Details
Home Financials for this Owner
Home Financials are based on the most recent Mortgage that was taken out on this home.Purchase Details
Similar Homes in Berlin, NJ
Home Values in the Area
Average Home Value in this Area
Purchase History
| Date | Type | Sale Price | Title Company |
|---|---|---|---|
| Deed | $285,000 | None Available | |
| Deed | $260,000 | Commonwealth Land Title Insu | |
| Deed | $332,914 | -- |
Mortgage History
| Date | Status | Loan Amount | Loan Type |
|---|---|---|---|
| Open | $261,000 | VA | |
| Previous Owner | $280,000 | VA | |
| Previous Owner | $238,000 | Stand Alone Second |
Property History
| Date | Event | Price | Change | Sq Ft Price |
|---|---|---|---|---|
| 07/15/2025 07/15/25 | For Sale | $500,000 | 0.0% | $217 / Sq Ft |
| 06/20/2025 06/20/25 | Pending | -- | -- | -- |
| 05/30/2025 05/30/25 | For Sale | $500,000 | +75.4% | $217 / Sq Ft |
| 10/07/2015 10/07/15 | Sold | $285,000 | -6.6% | $124 / Sq Ft |
| 09/01/2015 09/01/15 | Pending | -- | -- | -- |
| 07/18/2015 07/18/15 | Price Changed | $305,000 | -3.2% | $132 / Sq Ft |
| 03/02/2015 03/02/15 | For Sale | $315,000 | +21.2% | $137 / Sq Ft |
| 03/07/2012 03/07/12 | Sold | $260,000 | -5.5% | -- |
| 02/20/2012 02/20/12 | Pending | -- | -- | -- |
| 12/01/2011 12/01/11 | For Sale | $275,000 | +5.8% | -- |
| 12/01/2011 12/01/11 | Off Market | $260,000 | -- | -- |
| 09/24/2011 09/24/11 | Price Changed | $275,000 | -4.8% | -- |
| 08/07/2011 08/07/11 | Price Changed | $289,000 | -6.7% | -- |
| 06/13/2011 06/13/11 | For Sale | $309,900 | -- | -- |
Tax History Compared to Growth
Tax History
| Year | Tax Paid | Tax Assessment Tax Assessment Total Assessment is a certain percentage of the fair market value that is determined by local assessors to be the total taxable value of land and additions on the property. | Land | Improvement |
|---|---|---|---|---|
| 2024 | -- | $286,000 | $55,000 | $231,000 |
| 2023 | -- | $286,000 | $55,000 | $231,000 |
| 2022 | $0 | $286,000 | $55,000 | $231,000 |
| 2021 | $0 | $286,000 | $55,000 | $231,000 |
| 2020 | $0 | $286,000 | $55,000 | $231,000 |
| 2019 | $0 | $286,000 | $55,000 | $231,000 |
| 2018 | $0 | $286,000 | $55,000 | $231,000 |
| 2017 | $0 | $286,000 | $55,000 | $231,000 |
| 2016 | $0 | $286,000 | $55,000 | $231,000 |
| 2015 | $7,973 | $235,900 | $55,000 | $180,900 |
| 2014 | $7,797 | $235,900 | $55,000 | $180,900 |
Agents Affiliated with this Home
-
Terri Adorna

Seller's Agent in 2025
Terri Adorna
Opus Elite Real Estate of NJ, LLC
(267) 977-4597
1 in this area
45 Total Sales
-
Christopher McKenty

Seller Co-Listing Agent in 2025
Christopher McKenty
Opus Elite Real Estate of NJ, LLC
(856) 889-4455
25 in this area
441 Total Sales
-
R
Seller's Agent in 2015
Robert Knighton
Weichert Corporate
-
Michelle Gavio

Buyer's Agent in 2015
Michelle Gavio
Keller Williams Realty - Moorestown
(856) 296-0744
2 in this area
104 Total Sales
-
James Duym
J
Seller's Agent in 2012
James Duym
Better Homes and Gardens Real Estate Maturo
(609) 314-3751
6 Total Sales
Map
Source: Bright MLS
MLS Number: 1002545260
APN: 36-00201-04-00011
- 1 Springfield Ave
- 6 Kresson Ct
- 319 Bittlewood Ave
- 15 Kresson Ct
- 8 Madison Ave
- 211 Franklin Ave
- 213 W Elm Ave
- 205 Peartree Ave
- 54 Shenandoah Dr
- 56 Shenandoah Dr Unit SH056
- 21 Loft Mountain Dr
- 39 Normans Ford Dr
- 26 Loft Mountain Dr Unit LM026
- 147 Country Club Rd
- 34 Skyline Dr
- 423 Binker Ave
- 148 Cross Keys Rd
- 19 High Woods Ave
- 64 Skyline Dr
- 136 Estates Rd






