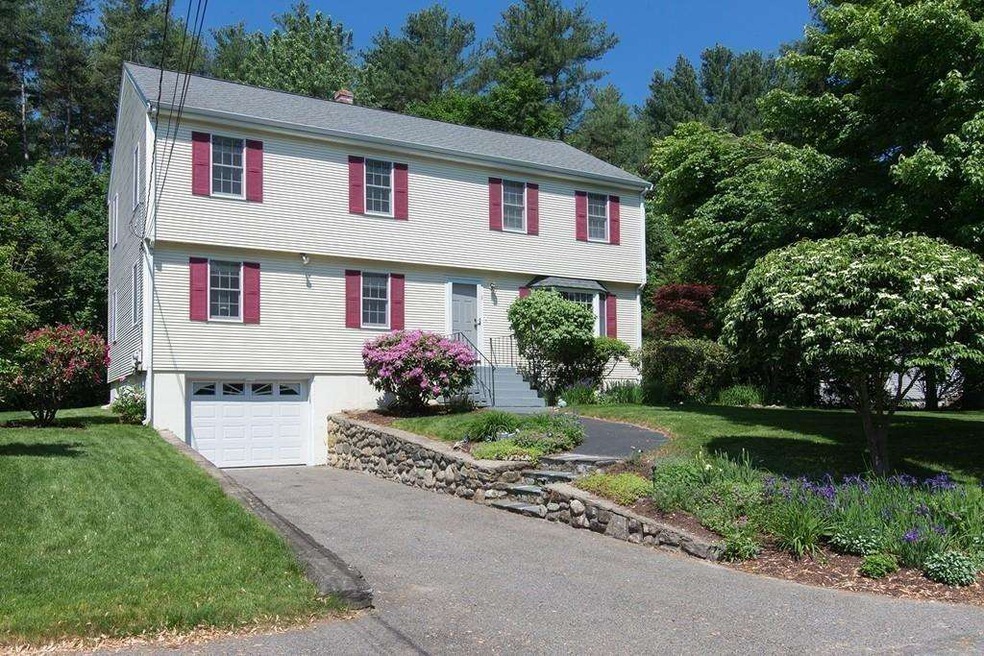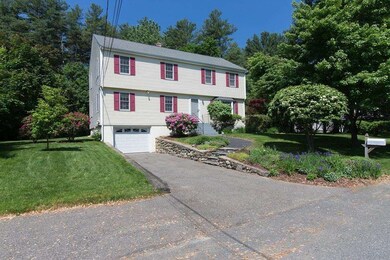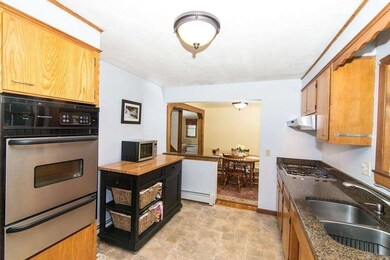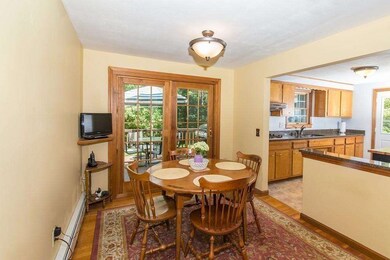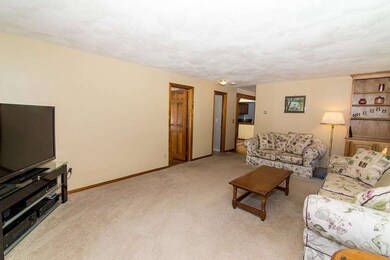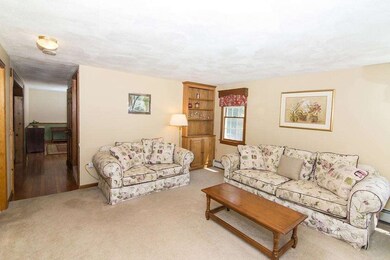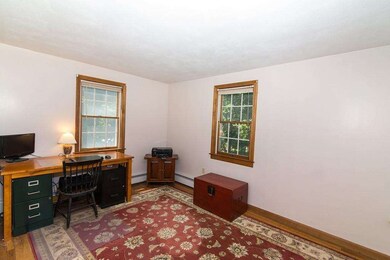
11 Sweet Grass Ln Holliston, MA 01746
Highlights
- Golf Course Community
- Community Stables
- Deck
- Robert H. Adams Middle School Rated A
- Colonial Architecture
- Wood Flooring
About This Home
As of June 2024Lovely Colonial on landscaped level lot in popular Holliston neighborhood! This well maintained colonial welcomes you with beautiful landscaping and gardens - it has so much to offer for the price! Granite counter kitchen with eat in-breakfast nook and slider out to deck overlooking the beautiful private+level back yard - perfect for summer grilling and entertaining or just relax w/your morning coffee! Large Family Room with custom built ins. Formal Dining Rm w/hardwood flooring. First floor office (or 4th bedroom w/closet) with hardwood floors and a first floor full bath with tiled tub/shower. The second floor offers a very spacious Master Bedroom with walk in closet and additional second closet. 2 Additional large bedrooms and Full bath with tub/shower+granite vanity. The lower level offers a finished great room/den and additional multi-use room. Lots of basement storage space and a 1 car attached garage. Holliston Top Schools w/Montessori and French Immersion programs. A Must See
Last Agent to Sell the Property
Realty Executives Boston West Listed on: 06/01/2018

Co-Listed By
Timothy Swift
Realty Executives Boston West
Home Details
Home Type
- Single Family
Est. Annual Taxes
- $7,287
Year Built
- Built in 1965
Lot Details
- 0.41 Acre Lot
- Near Conservation Area
- Level Lot
- Garden
- Property is zoned 38
Parking
- 1 Car Attached Garage
- Tuck Under Parking
- Garage Door Opener
- Driveway
- Open Parking
- Off-Street Parking
Home Design
- Colonial Architecture
- Frame Construction
- Shingle Roof
- Concrete Perimeter Foundation
Interior Spaces
- 2,107 Sq Ft Home
- Picture Window
- Dining Area
- Den
- Bonus Room
Kitchen
- <<OvenToken>>
- <<builtInRangeToken>>
- Solid Surface Countertops
Flooring
- Wood
- Wall to Wall Carpet
- Ceramic Tile
Bedrooms and Bathrooms
- 3 Bedrooms
- Primary bedroom located on second floor
- Walk-In Closet
- 2 Full Bathrooms
- <<tubWithShowerToken>>
Partially Finished Basement
- Basement Fills Entire Space Under The House
- Garage Access
- Exterior Basement Entry
- Laundry in Basement
Outdoor Features
- Deck
- Outdoor Storage
Schools
- Milr/Placentino Elementary School
- Adams Middle School
- HHS High School
Utilities
- Window Unit Cooling System
- 3 Heating Zones
- Heating System Uses Natural Gas
- Baseboard Heating
- Private Sewer
- Cable TV Available
Community Details
- Golf Course Community
- Tennis Courts
- Community Pool
- Park
- Community Stables
- Jogging Path
- Bike Trail
Listing and Financial Details
- Assessor Parcel Number 523545
Ownership History
Purchase Details
Home Financials for this Owner
Home Financials are based on the most recent Mortgage that was taken out on this home.Purchase Details
Similar Homes in the area
Home Values in the Area
Average Home Value in this Area
Purchase History
| Date | Type | Sale Price | Title Company |
|---|---|---|---|
| Not Resolvable | $449,000 | -- | |
| Deed | $52,500 | -- |
Mortgage History
| Date | Status | Loan Amount | Loan Type |
|---|---|---|---|
| Open | $542,500 | Purchase Money Mortgage | |
| Closed | $542,500 | Purchase Money Mortgage | |
| Closed | $246,500 | Stand Alone Refi Refinance Of Original Loan | |
| Closed | $249,000 | New Conventional | |
| Previous Owner | $249,000 | Credit Line Revolving | |
| Previous Owner | $50,000 | No Value Available | |
| Previous Owner | $45,000 | No Value Available | |
| Previous Owner | $57,000 | No Value Available |
Property History
| Date | Event | Price | Change | Sq Ft Price |
|---|---|---|---|---|
| 08/01/2024 08/01/24 | Rented | $4,200 | 0.0% | -- |
| 07/13/2024 07/13/24 | Under Contract | -- | -- | -- |
| 07/08/2024 07/08/24 | For Rent | $4,200 | 0.0% | -- |
| 06/26/2024 06/26/24 | Sold | $775,000 | -1.9% | $368 / Sq Ft |
| 05/16/2024 05/16/24 | Pending | -- | -- | -- |
| 04/30/2024 04/30/24 | For Sale | $789,800 | +75.9% | $375 / Sq Ft |
| 07/27/2018 07/27/18 | Sold | $449,000 | 0.0% | $213 / Sq Ft |
| 06/05/2018 06/05/18 | Pending | -- | -- | -- |
| 05/31/2018 05/31/18 | For Sale | $449,000 | -- | $213 / Sq Ft |
Tax History Compared to Growth
Tax History
| Year | Tax Paid | Tax Assessment Tax Assessment Total Assessment is a certain percentage of the fair market value that is determined by local assessors to be the total taxable value of land and additions on the property. | Land | Improvement |
|---|---|---|---|---|
| 2025 | $9,130 | $623,200 | $243,300 | $379,900 |
| 2024 | $8,013 | $532,100 | $243,300 | $288,800 |
| 2023 | $8,053 | $522,900 | $243,300 | $279,600 |
| 2022 | $7,934 | $456,500 | $243,300 | $213,200 |
| 2021 | $7,947 | $445,200 | $232,000 | $213,200 |
| 2020 | $7,506 | $398,200 | $209,100 | $189,100 |
| 2019 | $7,349 | $390,300 | $203,000 | $187,300 |
| 2018 | $7,287 | $390,300 | $203,000 | $187,300 |
| 2017 | $7,210 | $389,300 | $207,200 | $182,100 |
| 2016 | $6,764 | $360,000 | $177,900 | $182,100 |
| 2015 | $6,372 | $328,800 | $143,900 | $184,900 |
Agents Affiliated with this Home
-
Cathleen Lane

Seller's Agent in 2024
Cathleen Lane
Gibson Sotheby's International Realty
(617) 943-9980
4 in this area
72 Total Sales
-
Nancy Schiff

Seller's Agent in 2024
Nancy Schiff
Suburban Lifestyle Real Estate
(617) 549-4331
1 in this area
49 Total Sales
-
Ruth Cheng
R
Seller Co-Listing Agent in 2024
Ruth Cheng
Gibson Sotheby's International Realty
(617) 264-7900
1 in this area
30 Total Sales
-
Lynne Hofmann Ritucci

Seller's Agent in 2018
Lynne Hofmann Ritucci
Realty Executives
(508) 479-8505
49 in this area
108 Total Sales
-
T
Seller Co-Listing Agent in 2018
Timothy Swift
Realty Executives
Map
Source: MLS Property Information Network (MLS PIN)
MLS Number: 72337531
APN: HOLL-000006-000003-000032N
- 712 Norfolk St
- 123 Goulding St
- 523 Norfolk St
- 12 Plimpton Farm Rd Unit 246
- 0 Hill St
- 4 Roberta Cir
- 233 Willowgate Rise
- 27 Richardson Dr Unit 27
- 416 Norfolk St
- 166 Willowgate Rise
- 1 Lansing Way Unit 1
- 10 Lansing Way Unit 10
- 160 Holliston St
- 6 Glen Ellen Blvd Unit 6
- 8 Hickory Dr
- 279 Norfolk St
- 2 Rich Rd
- 156 Mitchell Rd
- 655 Central St
- 19 Sycamore Way Unit Lot 40
