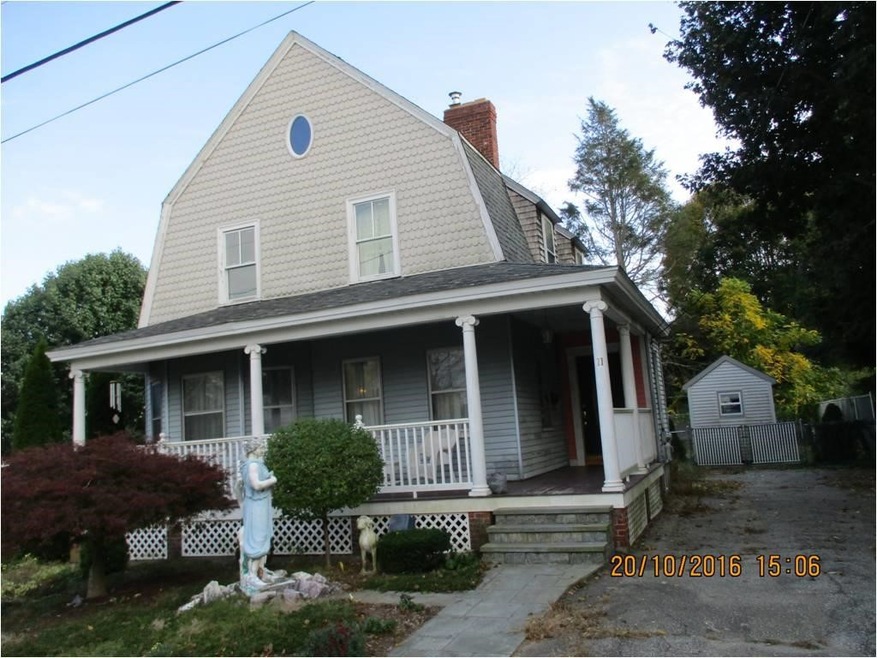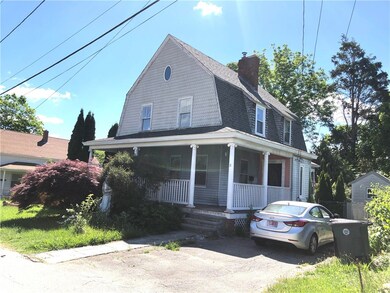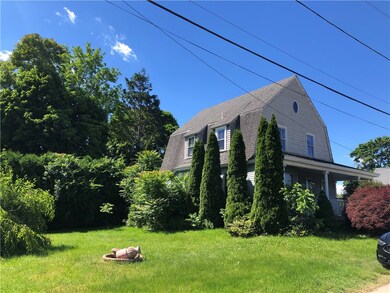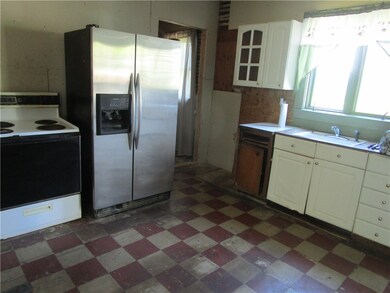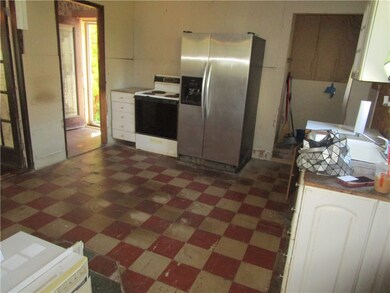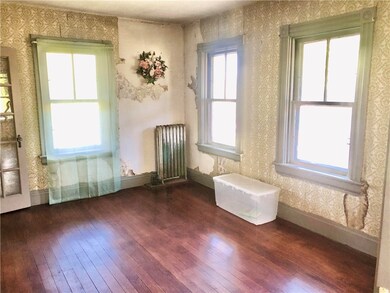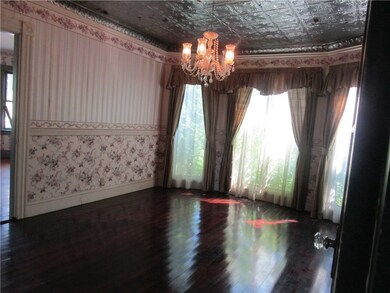
11 Taft St Coventry, RI 02816
Highlights
- Golf Course Community
- Victorian Architecture
- Tennis Courts
- Wood Flooring
- Attic
- Porch
About This Home
As of August 2024ATTENTION ALL FLIPPERS AND CONTRACTOR'S THIS PROPERTY IS A DIAMOND IN THE ROUGH JUST WAITING TO BE RESTORED BY THE RIGHT PERSON. COME AND TAKE A LOOK AT THIS 4 BED 2 BATH VICTORIAN. FEATURES INCLUDE 1,900 SQ FT OF LIVING SPACE, HARDWOOD FLOORS, UPDATED ELECTRIC, WALK-UP EXPANDABLE ATTIC, A WRAPAROUND PORCH PLUS MORE! BUYER AGENTS AND BUYERS' TO DO THEIR OWN DUE DILIGENCE. SELLING AS-IS. SUBJECT TO PROBATE COURT APPROVAL.
Last Agent to Sell the Property
RE/MAX Preferred License #RES.0021231 Listed on: 06/09/2024

Home Details
Home Type
- Single Family
Est. Annual Taxes
- $4,886
Year Built
- Built in 1880
Lot Details
- 10,000 Sq Ft Lot
- Property is zoned R-20
Home Design
- Victorian Architecture
- Concrete Perimeter Foundation
- Clapboard
- Plaster
Interior Spaces
- 1,910 Sq Ft Home
- 2-Story Property
- Fireplace Features Masonry
- Storage Room
- Laundry Room
- Utility Room
- Permanent Attic Stairs
Flooring
- Wood
- Ceramic Tile
Bedrooms and Bathrooms
- 4 Bedrooms
- 2 Full Bathrooms
- <<tubWithShowerToken>>
Unfinished Basement
- Basement Fills Entire Space Under The House
- Interior and Exterior Basement Entry
Parking
- 4 Parking Spaces
- No Garage
- Driveway
Utilities
- Window Unit Cooling System
- Heating System Uses Oil
- Heating System Uses Steam
- 100 Amp Service
- Tankless Water Heater
- Septic Tank
Additional Features
- Porch
- Property near a hospital
Listing and Financial Details
- Tax Lot 110
- Assessor Parcel Number 11TAFTSTCVEN
Community Details
Amenities
- Shops
- Restaurant
- Public Transportation
Recreation
- Golf Course Community
- Tennis Courts
- Recreation Facilities
Ownership History
Purchase Details
Home Financials for this Owner
Home Financials are based on the most recent Mortgage that was taken out on this home.Similar Homes in the area
Home Values in the Area
Average Home Value in this Area
Purchase History
| Date | Type | Sale Price | Title Company |
|---|---|---|---|
| Guardian Deed | $280,000 | None Available | |
| Guardian Deed | $280,000 | None Available |
Mortgage History
| Date | Status | Loan Amount | Loan Type |
|---|---|---|---|
| Closed | $430,000 | Stand Alone Refi Refinance Of Original Loan | |
| Closed | $80,000 | No Value Available | |
| Closed | $30,000 | No Value Available |
Property History
| Date | Event | Price | Change | Sq Ft Price |
|---|---|---|---|---|
| 07/14/2025 07/14/25 | For Sale | $525,000 | +87.5% | $227 / Sq Ft |
| 08/16/2024 08/16/24 | Sold | $280,000 | -3.4% | $147 / Sq Ft |
| 06/19/2024 06/19/24 | Pending | -- | -- | -- |
| 06/09/2024 06/09/24 | For Sale | $289,900 | -- | $152 / Sq Ft |
Tax History Compared to Growth
Tax History
| Year | Tax Paid | Tax Assessment Tax Assessment Total Assessment is a certain percentage of the fair market value that is determined by local assessors to be the total taxable value of land and additions on the property. | Land | Improvement |
|---|---|---|---|---|
| 2024 | $5,048 | $318,700 | $95,700 | $223,000 |
| 2023 | $4,886 | $318,700 | $95,700 | $223,000 |
| 2022 | $4,403 | $225,000 | $92,000 | $133,000 |
| 2021 | $4,365 | $225,000 | $92,000 | $133,000 |
| 2020 | $5,004 | $225,000 | $92,000 | $133,000 |
| 2019 | $4,186 | $188,200 | $77,200 | $111,000 |
| 2018 | $4,067 | $188,200 | $77,200 | $111,000 |
| 2017 | $3,948 | $188,200 | $77,200 | $111,000 |
| 2016 | $3,595 | $167,900 | $68,300 | $99,600 |
| 2015 | $3,497 | $167,900 | $68,300 | $99,600 |
| 2014 | $2,522 | $167,900 | $68,300 | $99,600 |
| 2013 | $3,064 | $164,200 | $69,000 | $95,200 |
Agents Affiliated with this Home
-
Ralph Bello

Seller's Agent in 2025
Ralph Bello
RE/MAX Preferred
(401) 383-5553
4 in this area
71 Total Sales
Map
Source: State-Wide MLS
MLS Number: 1361181
APN: COVE-000055-000000-000110
