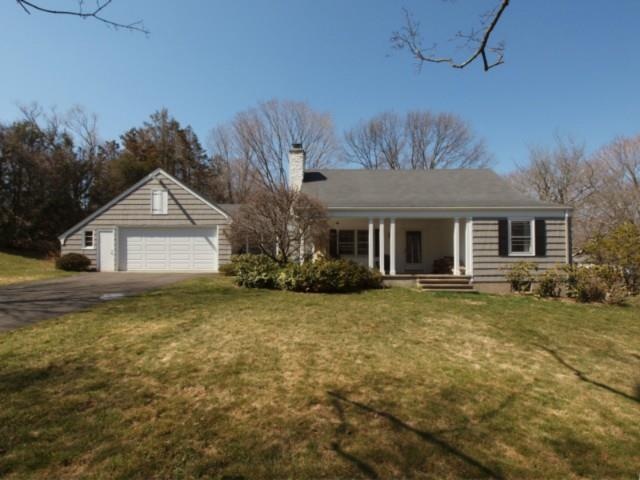
11 Tersana Dr Easton, CT 06612
Highlights
- Cape Cod Architecture
- 1 Fireplace
- No HOA
- Samuel Staples Elementary School Rated 9+
- Corner Lot
- Tennis Courts
About This Home
As of August 2021Perfect Lower Easton location! Fabulous 3-4 bedroom, 2 full bath renovated custom cape. Open front porch.Beautiful level corner lot in a great neighborhood. Lvngrm with fireplace, Dining room with built in corner cabinets. New septic system and CT Basement system installed in 2010. Convenient location close to schools, shopping and less than a mile to the Merritt! Move in and enjoy! Owner agent.
Last Agent to Sell the Property
Higgins Group Real Estate License #RES.0791716 Listed on: 04/08/2013

Home Details
Home Type
- Single Family
Est. Annual Taxes
- $8,287
Year Built
- Built in 1954
Lot Details
- 0.7 Acre Lot
- Corner Lot
- Level Lot
- Property is zoned R1
Parking
- 2 Car Attached Garage
Home Design
- Cape Cod Architecture
- Concrete Foundation
- Asphalt Shingled Roof
- Wood Siding
- Shingle Siding
Interior Spaces
- 1 Fireplace
Kitchen
- Oven or Range
- <<microwave>>
- Dishwasher
Bedrooms and Bathrooms
- 3 Bedrooms
- 2 Full Bathrooms
Laundry
- Dryer
- Washer
Partially Finished Basement
- Walk-Out Basement
- Basement Fills Entire Space Under The House
- Sump Pump
Location
- Property is near shops
Schools
- Samuel Staples Elementary School
- Helen Keller Middle School
- Joel Barlow High School
Utilities
- Window Unit Cooling System
- Hot Water Heating System
- Heating System Uses Oil
- Hot Water Circulator
- Fuel Tank Located in Basement
Listing and Financial Details
- Exclusions: dining room chandelier, living room ceiling fixture, curtains/rods
Community Details
Overview
- No Home Owners Association
Recreation
- Tennis Courts
- Community Playground
- Park
Ownership History
Purchase Details
Home Financials for this Owner
Home Financials are based on the most recent Mortgage that was taken out on this home.Purchase Details
Home Financials for this Owner
Home Financials are based on the most recent Mortgage that was taken out on this home.Similar Homes in Easton, CT
Home Values in the Area
Average Home Value in this Area
Purchase History
| Date | Type | Sale Price | Title Company |
|---|---|---|---|
| Warranty Deed | $649,000 | None Available | |
| Warranty Deed | $649,000 | None Available | |
| Warranty Deed | $432,000 | -- | |
| Warranty Deed | $432,000 | -- |
Mortgage History
| Date | Status | Loan Amount | Loan Type |
|---|---|---|---|
| Open | $584,100 | Purchase Money Mortgage | |
| Closed | $584,100 | Purchase Money Mortgage | |
| Previous Owner | $72,500 | No Value Available | |
| Previous Owner | $405,600 | No Value Available | |
| Previous Owner | $258,600 | No Value Available |
Property History
| Date | Event | Price | Change | Sq Ft Price |
|---|---|---|---|---|
| 08/06/2021 08/06/21 | Sold | $649,000 | 0.0% | $207 / Sq Ft |
| 06/23/2021 06/23/21 | Pending | -- | -- | -- |
| 06/23/2021 06/23/21 | For Sale | $649,000 | 0.0% | $207 / Sq Ft |
| 06/04/2021 06/04/21 | For Sale | $649,000 | +28.0% | $207 / Sq Ft |
| 06/04/2013 06/04/13 | Sold | $507,000 | -4.2% | $176 / Sq Ft |
| 05/05/2013 05/05/13 | Pending | -- | -- | -- |
| 04/08/2013 04/08/13 | For Sale | $529,000 | -- | $183 / Sq Ft |
Tax History Compared to Growth
Tax History
| Year | Tax Paid | Tax Assessment Tax Assessment Total Assessment is a certain percentage of the fair market value that is determined by local assessors to be the total taxable value of land and additions on the property. | Land | Improvement |
|---|---|---|---|---|
| 2025 | $13,296 | $428,890 | $186,760 | $242,130 |
| 2024 | $12,669 | $428,890 | $186,760 | $242,130 |
| 2023 | $12,421 | $428,890 | $186,760 | $242,130 |
| 2022 | $12,198 | $428,890 | $186,760 | $242,130 |
| 2021 | $9,735 | $300,920 | $183,330 | $117,590 |
| 2020 | $9,329 | $300,920 | $183,330 | $117,590 |
| 2019 | $9,428 | $300,920 | $183,330 | $117,590 |
| 2018 | $9,443 | $300,920 | $183,330 | $117,590 |
| 2017 | $10,045 | $300,920 | $183,330 | $117,590 |
| 2016 | $8,773 | $284,760 | $186,720 | $98,040 |
| 2015 | $8,651 | $284,760 | $186,720 | $98,040 |
| 2014 | $8,514 | $284,760 | $186,720 | $98,040 |
Agents Affiliated with this Home
-
Deirdre Andreoli

Seller's Agent in 2021
Deirdre Andreoli
Compass Connecticut, LLC
(203) 856-7479
9 in this area
48 Total Sales
-
Melissa Mack

Seller's Agent in 2013
Melissa Mack
Higgins Group Real Estate
(203) 803-8637
1 in this area
9 Total Sales
-
Stephanie Thompson

Buyer's Agent in 2013
Stephanie Thompson
Coldwell Banker Realty
(404) 919-9030
3 Total Sales
Map
Source: SmartMLS
MLS Number: 99022854
APN: EAST-005501A-000032-000011
- 25 Palmer Place
- 20 Ground Pine Ln
- 17 Chester Rd
- 28 Drewbarrie Ln
- 35 Sturbridge Rd
- 40 Old Orchard Rd
- 305 Sport Hill Rd
- 147 Beers Rd
- 43 Hall Rd
- 50 Pond Rd
- 15 Golf View Dr
- 5 Laurel Dr
- 32 Adirondack Trail
- 68 Hawthorne Dr
- 85 Elmsford Rd
- lot 194 Prospect Ave
- 11 Prospect Ave
- 71 Schiller Rd
- 38 Pine St
- 44 Lance Cir Unit 44
