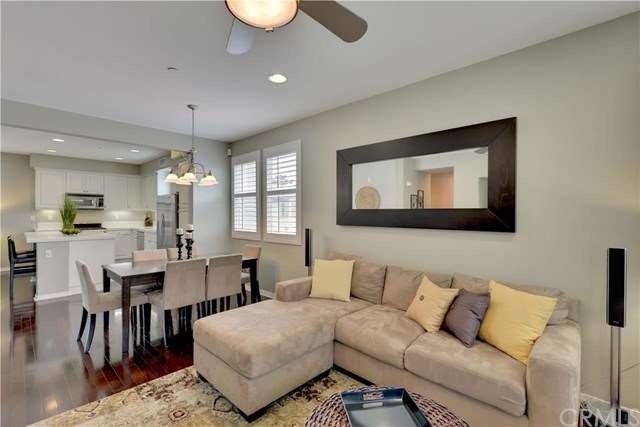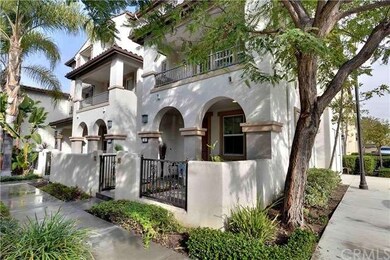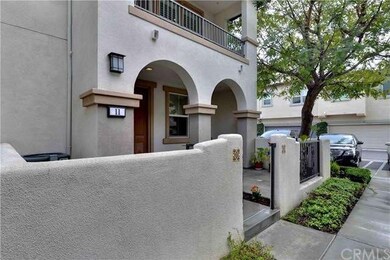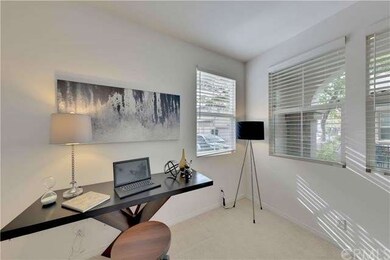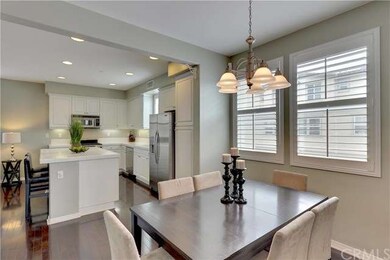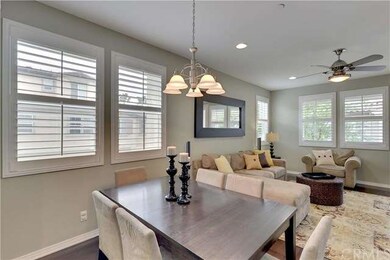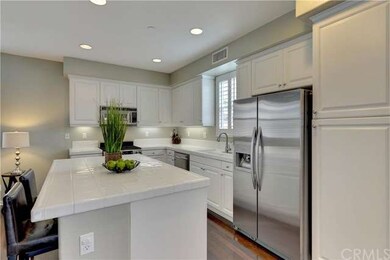
11 Travis Rd Buena Park, CA 90621
Highlights
- Private Pool
- Primary Bedroom Suite
- City Lights View
- No Units Above
- Gated Community
- Updated Kitchen
About This Home
As of May 202411 Travis Rd is a Gorgeous Model Perfect Luxury Home located in the Highly Desirable PRIVATE and GATED Community of FOUNDERS WALK! This STUNNING END UNIT home is situated in a PRIME LOCATION in the community with approx. 1,632 sq ft of Living Space w/ 3 Bedrooms & 3.5 Bathrooms. It features an expansive bedroom w/ its own private bath on the 1st floor. The Home Lays Out into a MODERN & FUNCTIONAL OPEN FLOOR PLAN on the Main Floor anchored by a Gourmet Kitchen with Stainless Steel Professional Grade Appliances, Center Island w/ Breakfast Bar. Custom dark hardwood floors and Upgraded Custom Carpet in all bedrooms and stairs. Front deck is perfect for BBQ'ing & Lounging. Custom Shutters & Great Natural Light Beam Throughout This Home. Opulent Master Bedroom & Bathroom w/ soaker bath,Dual Vanities and WALK IN CLOSET with CUSTOM BUILT CABINET. ENERGY EFFICIENT appliances and 2in.air gap with R-11 insulated walls for Noise reduction.This Resort Inspired Community features Pool,Spa, Clubhouse, 2 Play Yards, Covered Outdoor Pavilion w/ BBQ's, Picnic Area & Adjoining Green-Park. EXCLUSIVE gate and pedestrian bridge to Metrolink Station is perfect for commuting and day trips. Close to Fabulous Restaurants, Parks,Museums, Trendy Boutiques & Shops.
Last Agent to Sell the Property
T.N.G. Real Estate Consultants License #01519937 Listed on: 02/06/2016
Property Details
Home Type
- Condominium
Est. Annual Taxes
- $6,910
Year Built
- Built in 2006 | Remodeled
Lot Details
- No Units Above
- End Unit
- No Units Located Below
- 1 Common Wall
- Fenced
- Fence is in excellent condition
HOA Fees
- $274 Monthly HOA Fees
Parking
- 2 Car Direct Access Garage
- Parking Available
- Rear-Facing Garage
- Single Garage Door
- Garage Door Opener
Property Views
- City Lights
- Woods
- Neighborhood
Home Design
- Contemporary Architecture
- Modern Architecture
- Turnkey
- Tile Roof
Interior Spaces
- 1,632 Sq Ft Home
- Open Floorplan
- Built-In Features
- High Ceiling
- Ceiling Fan
- Recessed Lighting
- Double Pane Windows
- <<energyStarQualifiedWindowsToken>>
- Plantation Shutters
- Blinds
- Window Screens
- Entryway
- Family Room Off Kitchen
- Living Room with Attached Deck
- Home Office
- Storage
- Alarm System
Kitchen
- Updated Kitchen
- Open to Family Room
- Eat-In Kitchen
- Breakfast Bar
- <<doubleOvenToken>>
- Gas Oven
- <<builtInRangeToken>>
- Indoor Grill
- Range Hood
- <<microwave>>
- Water Line To Refrigerator
- Dishwasher
- ENERGY STAR Qualified Appliances
- Kitchen Island
- Disposal
Flooring
- Wood
- Carpet
Bedrooms and Bathrooms
- 3 Bedrooms
- Main Floor Bedroom
- Primary Bedroom Suite
- Multi-Level Bedroom
- Walk-In Closet
Laundry
- Laundry Room
- Laundry on upper level
- Washer and Gas Dryer Hookup
Pool
- Spa
Outdoor Features
- Patio
- Exterior Lighting
- Rain Gutters
- Front Porch
Location
- Property is near a clubhouse
- Property is near a park
Utilities
- High Efficiency Air Conditioning
- SEER Rated 13-15 Air Conditioning Units
- Central Heating and Cooling System
- High Efficiency Heating System
- High-Efficiency Water Heater
- Cable TV Available
Listing and Financial Details
- Tax Lot 1
- Tax Tract Number 16812
- Assessor Parcel Number 93828260
Community Details
Overview
- 192 Units
Amenities
- Outdoor Cooking Area
- Community Barbecue Grill
- Picnic Area
- Clubhouse
- Meeting Room
- Recreation Room
- Laundry Facilities
Recreation
- Community Playground
- Community Pool
- Community Spa
Security
- Gated Community
- Carbon Monoxide Detectors
- Fire and Smoke Detector
Ownership History
Purchase Details
Home Financials for this Owner
Home Financials are based on the most recent Mortgage that was taken out on this home.Purchase Details
Purchase Details
Home Financials for this Owner
Home Financials are based on the most recent Mortgage that was taken out on this home.Purchase Details
Home Financials for this Owner
Home Financials are based on the most recent Mortgage that was taken out on this home.Purchase Details
Home Financials for this Owner
Home Financials are based on the most recent Mortgage that was taken out on this home.Similar Homes in the area
Home Values in the Area
Average Home Value in this Area
Purchase History
| Date | Type | Sale Price | Title Company |
|---|---|---|---|
| Grant Deed | $880,000 | Fidelity National Title | |
| Interfamily Deed Transfer | -- | None Available | |
| Interfamily Deed Transfer | -- | Lawyers Title Company | |
| Interfamily Deed Transfer | -- | Lawyers Title Company | |
| Grant Deed | $520,000 | Lawyers Title | |
| Grant Deed | $591,000 | Fidelity National Title Comp |
Mortgage History
| Date | Status | Loan Amount | Loan Type |
|---|---|---|---|
| Open | $898,920 | VA | |
| Previous Owner | $354,000 | New Conventional | |
| Previous Owner | $105,000 | Credit Line Revolving | |
| Previous Owner | $364,000 | New Conventional | |
| Previous Owner | $59,080 | Credit Line Revolving | |
| Previous Owner | $472,620 | New Conventional |
Property History
| Date | Event | Price | Change | Sq Ft Price |
|---|---|---|---|---|
| 07/17/2025 07/17/25 | Price Changed | $949,000 | 0.0% | $581 / Sq Ft |
| 07/17/2025 07/17/25 | For Sale | $949,000 | +7.8% | $581 / Sq Ft |
| 05/23/2024 05/23/24 | Sold | $880,000 | +2.6% | $539 / Sq Ft |
| 04/27/2024 04/27/24 | Pending | -- | -- | -- |
| 04/26/2024 04/26/24 | For Sale | $858,000 | 0.0% | $526 / Sq Ft |
| 03/10/2023 03/10/23 | Rented | $3,800 | 0.0% | -- |
| 03/07/2023 03/07/23 | Off Market | $3,800 | -- | -- |
| 02/16/2023 02/16/23 | For Rent | $3,800 | 0.0% | -- |
| 03/21/2016 03/21/16 | Sold | $520,000 | -1.5% | $319 / Sq Ft |
| 02/11/2016 02/11/16 | Pending | -- | -- | -- |
| 02/06/2016 02/06/16 | For Sale | $528,000 | -- | $324 / Sq Ft |
Tax History Compared to Growth
Tax History
| Year | Tax Paid | Tax Assessment Tax Assessment Total Assessment is a certain percentage of the fair market value that is determined by local assessors to be the total taxable value of land and additions on the property. | Land | Improvement |
|---|---|---|---|---|
| 2024 | $6,910 | $603,502 | $345,226 | $258,276 |
| 2023 | $6,771 | $591,669 | $338,457 | $253,212 |
| 2022 | $6,664 | $580,068 | $331,820 | $248,248 |
| 2021 | $6,616 | $568,695 | $325,314 | $243,381 |
| 2020 | $6,535 | $562,864 | $321,978 | $240,886 |
| 2019 | $6,377 | $551,828 | $315,665 | $236,163 |
| 2018 | $6,253 | $541,008 | $309,475 | $231,533 |
| 2017 | $6,166 | $530,400 | $303,406 | $226,994 |
| 2016 | $5,529 | $480,213 | $201,135 | $279,078 |
| 2015 | $5,288 | $473,000 | $198,114 | $274,886 |
| 2014 | $4,636 | $405,000 | $130,114 | $274,886 |
Agents Affiliated with this Home
-
Joey Finrow

Seller's Agent in 2025
Joey Finrow
Keller Williams Realty Irvine
(949) 861-8000
61 Total Sales
-
Joyce Lin

Seller's Agent in 2024
Joyce Lin
Pinnacle Real Estate Group
(626) 833-9766
1 in this area
44 Total Sales
-
Christopher Pak

Seller's Agent in 2016
Christopher Pak
T.N.G. Real Estate Consultants
(714) 987-3310
1 in this area
14 Total Sales
Map
Source: California Regional Multiple Listing Service (CRMLS)
MLS Number: PW16029375
APN: 938-282-60
- 39 Windward Way
- 6991 Cottonwood Ln
- 5591 Kenwood Ave
- 5862 Marshall Ave
- 5526 Donner Ave
- 8202 Havasu Cir
- 5574 Elsinore Ave
- 106 Lakeside Dr
- 7881 Franklin St
- 5912 Homewood Ave
- 9 Woodlake Dr
- 7 Bayview Dr
- 5345 Kenwood Ave
- 5353 Barrett Cir
- 6362 Darlington Ave
- 7892 8th St
- 6296 Beach Blvd
- 5871 Fullerton Ave
- 4201 W Ash Ave
- 238 Kellog Ave
