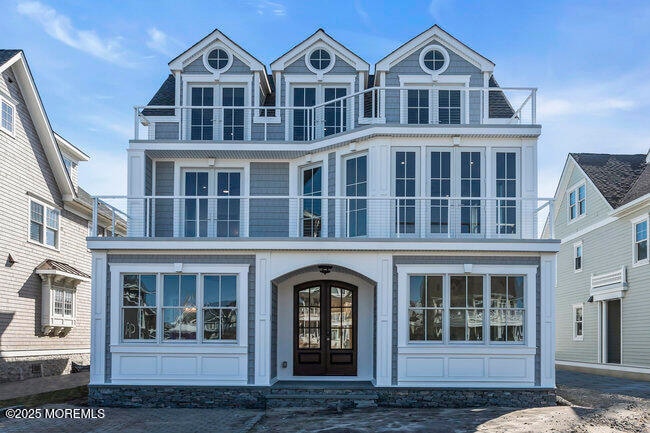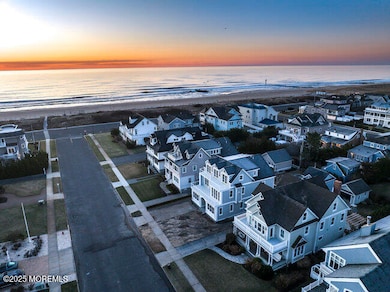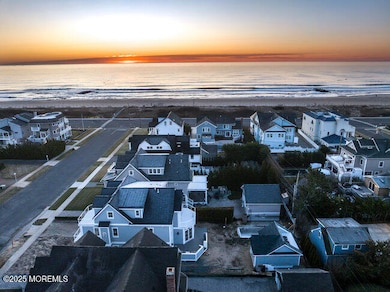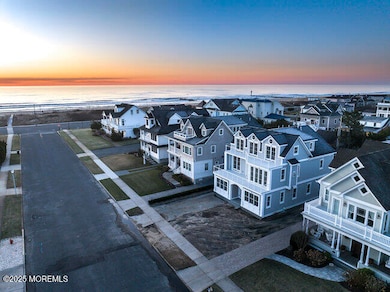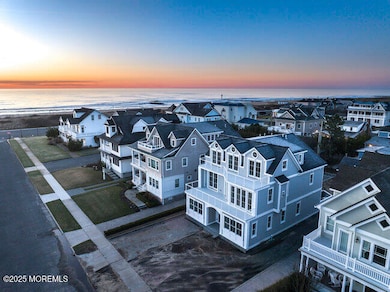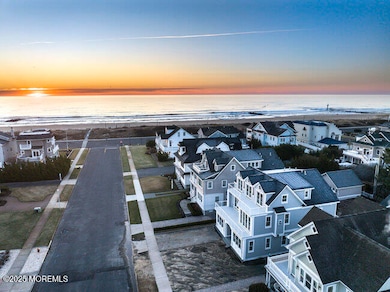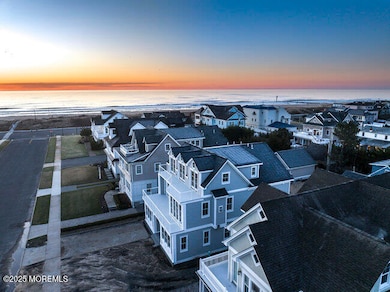
11 Union Ave Spring Lake, NJ 07762
Estimated payment $45,064/month
Highlights
- Very Popular Property
- Heated In Ground Pool
- Custom Home
- Ocean View
- Property is near an ocean
- Fireplace in Primary Bedroom
About This Home
Catch the breathtaking Ocean Views from the front 2nd & 3rd floor balconies, this custom-designed home blends timeless craftsmanship with modern sophistication. In the back of the house, exit the Primary Bath to enjoy sunsets off the back balcony w a Gas Fire Pit overlooking the Pool and Outdoor Kitchen. Discover unparalleled elegance in this stunning 6BR, 7Bath luxury home, 4 of the 6 bedrooms with OCEAN VIEWs, a 3 STOP ELEVATOR, perfectly situated 1/2 block from the pristine Spring Lake beach & boardwalk. Inside, the home features a chef's dream kitchen w top-of-the-line appliances, coffered ceiling, open-concept layout perfect for entertaining. Features like the 3-stop elevator, 3 gas fireplaces & shiplap accents allow you to move right in. Through the NanaWall exit out to the back deck to the gunite salt water pool with multiple jets, bluestone patio with a custom FIREPLACE, fully equipped outdoor kitchen-ideal for alfresco dining or unwinding after the beach. Rinse off in the outdoor shower or head up to the Primary Suite Balcony with its own fire pit & chairs catching the sunsetting. Don't miss this rare opportunity to own a piece of Spring Lake with unprecedented Ocean Views!
Listing Agent
Ward Wight Sotheby's International Realty License #0563107 Listed on: 03/23/2025

Home Details
Home Type
- Single Family
Est. Annual Taxes
- $15,692
Lot Details
- 7,405 Sq Ft Lot
- Lot Dimensions are 50 x 150
- Fenced
- Sprinkler System
Parking
- 1.5 Car Detached Garage
- Oversized Parking
- Garage Door Opener
- Driveway with Pavers
- Paver Block
Home Design
- Custom Home
- Shingle Roof
Interior Spaces
- 3-Story Property
- Elevator
- Wet Bar
- Crown Molding
- Beamed Ceilings
- Ceiling height of 9 feet on the main level
- Recessed Lighting
- Light Fixtures
- 3 Fireplaces
- Gas Fireplace
- Window Screens
- Double Door Entry
- French Doors
- Sliding Doors
- Mud Room
- Family Room
- Dining Room
- Home Office
- Ocean Views
- Crawl Space
- Attic
Kitchen
- Butlers Pantry
- Stove
- Portable Range
- Range Hood
- <<microwave>>
- Freezer
- Kitchen Island
- Quartz Countertops
Flooring
- Wood
- Ceramic Tile
Bedrooms and Bathrooms
- 6 Bedrooms
- Fireplace in Primary Bedroom
- Primary bedroom located on second floor
- Walk-In Closet
- 7 Full Bathrooms
- Dual Vanity Sinks in Primary Bathroom
- Primary Bathroom Bathtub Only
Laundry
- Laundry Room
- Dryer
- Washer
- Laundry Tub
Pool
- Heated In Ground Pool
- Gunite Pool
- Saltwater Pool
- Fence Around Pool
Outdoor Features
- Property is near an ocean
- Balcony
- Exterior Lighting
- Outdoor Gas Grill
Schools
- H. W. Mountz Elementary And Middle School
- Manasquan High School
Utilities
- Zoned Heating and Cooling
- Heating System Uses Natural Gas
- Natural Gas Water Heater
Community Details
- No Home Owners Association
Listing and Financial Details
- Assessor Parcel Number 47-00009-0000-00009
Map
Home Values in the Area
Average Home Value in this Area
Tax History
| Year | Tax Paid | Tax Assessment Tax Assessment Total Assessment is a certain percentage of the fair market value that is determined by local assessors to be the total taxable value of land and additions on the property. | Land | Improvement |
|---|---|---|---|---|
| 2024 | $15,692 | $3,162,000 | $2,782,500 | $379,500 |
| 2023 | $15,692 | $3,119,600 | $2,748,900 | $370,700 |
| 2022 | $12,973 | $2,996,200 | $2,643,300 | $352,900 |
| 2021 | $12,973 | $2,162,200 | $1,843,000 | $319,200 |
| 2020 | $13,008 | $2,104,800 | $1,798,000 | $306,800 |
| 2019 | $12,996 | $2,062,900 | $1,765,000 | $297,900 |
| 2018 | $12,910 | $2,055,800 | $1,765,000 | $290,800 |
| 2017 | $12,676 | $2,024,900 | $1,750,000 | $274,900 |
| 2016 | $13,030 | $1,907,700 | $1,279,700 | $628,000 |
| 2015 | $13,651 | $1,955,700 | $1,327,700 | $628,000 |
| 2014 | $14,381 | $2,096,300 | $1,468,300 | $628,000 |
Property History
| Date | Event | Price | Change | Sq Ft Price |
|---|---|---|---|---|
| 07/16/2025 07/16/25 | For Sale | $7,290,000 | -7.7% | $1,620 / Sq Ft |
| 05/16/2025 05/16/25 | Price Changed | $7,900,000 | -4.8% | -- |
| 03/23/2025 03/23/25 | For Sale | $8,295,000 | +163.3% | -- |
| 12/08/2023 12/08/23 | Sold | $3,150,000 | -6.7% | $1,080 / Sq Ft |
| 10/27/2023 10/27/23 | Pending | -- | -- | -- |
| 09/22/2023 09/22/23 | Price Changed | $3,375,000 | -3.5% | $1,157 / Sq Ft |
| 06/16/2023 06/16/23 | For Sale | $3,499,000 | 0.0% | $1,200 / Sq Ft |
| 06/02/2014 06/02/14 | Rented | $9,000 | -- | -- |
Purchase History
| Date | Type | Sale Price | Title Company |
|---|---|---|---|
| Deed | $3,150,000 | All Jersey Title | |
| Interfamily Deed Transfer | -- | None Available |
Mortgage History
| Date | Status | Loan Amount | Loan Type |
|---|---|---|---|
| Closed | $3,732,000 | New Conventional | |
| Previous Owner | $34,000 | Credit Line Revolving | |
| Previous Owner | $101,332 | Unknown | |
| Previous Owner | $3,000,000 | Adjustable Rate Mortgage/ARM |
Similar Homes in Spring Lake, NJ
Source: MOREMLS (Monmouth Ocean Regional REALTORS®)
MLS Number: 22508029
APN: 47-00009-0000-00009
- 200 Monmouth Ave Unit 7
- 200 Monmouth Ave Unit 21
- 700 Ocean Ave Unit G31
- 404 Ocean Rd
- 404 5th Ave
- 116 New York Blvd
- 409 Brooklyn Blvd
- 500 Chicago Blvd
- 107 Philadelphia Blvd
- 105 Philadelphia Blvd
- 502 Chicago Blvd
- 569 Atlantic Ave
- 564 Monmouth Ave
- 513 Mercer Ave
- 216 Boston Blvd
- 609 Sussex Ave
- 406 Bell Place
- 419 Morris Ave
- 408 Bell Place
- 800 4th Ave
