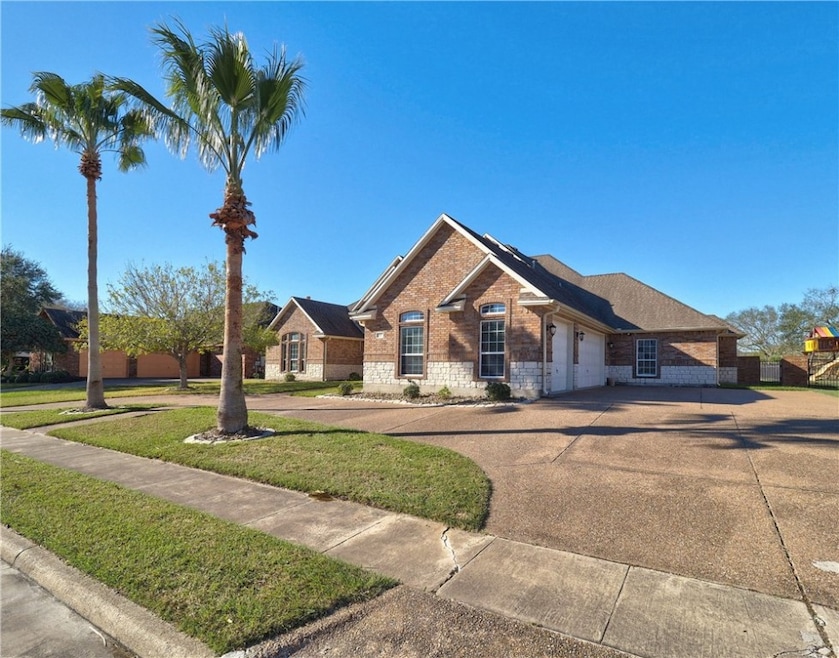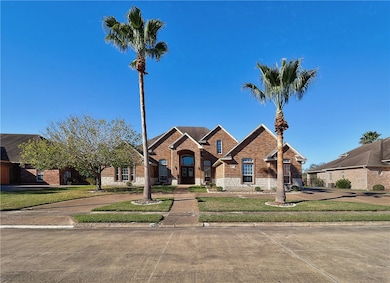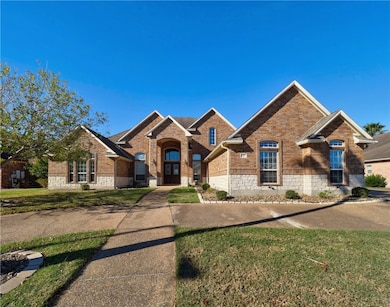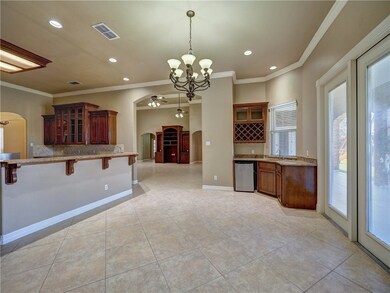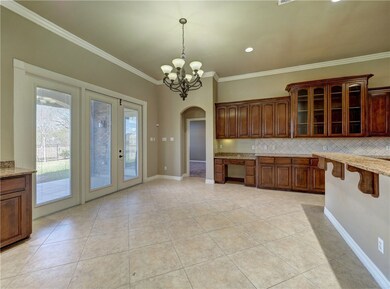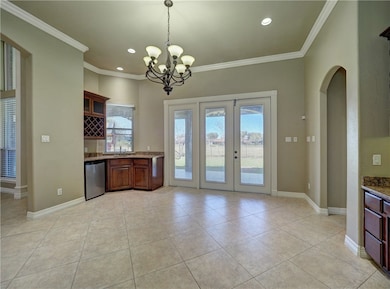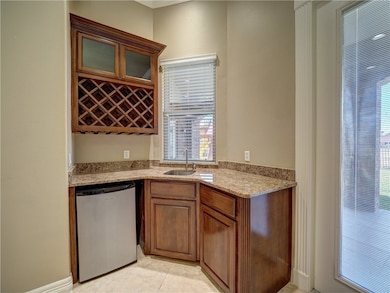11 W Bar Le Doc Dr Corpus Christi, TX 78414
Southside NeighborhoodHighlights
- Gated Parking
- Gated Community
- Wood Flooring
- Veterans Memorial High School Rated A-
- 0.37 Acre Lot
- Fireplace
About This Home
Spacious ranch-style home featuring 5 bedrooms and 4.5 bathrooms. Three out of the five bedrooms have wooden floors, while the other two are newly carpeted. The property boasts a large backyard with no back neighbors backs to a green belt and patio, along with a 3-car garage, all situated in a secure, gated community. With a total of 4,595 square feet of living space under air conditioning, this home is perfect for large families. School are nearby. The high ceilings throughout the home create an open feel, complemented by a separate office, dining room, and both formal and living areas. The gated backyard offers ample space for children to play, complete with a slide and swing set.. plenty of room for kids to play with kids slide and swing installed in the back yard.
Home Details
Home Type
- Single Family
Est. Annual Taxes
- $15,766
Year Built
- Built in 2004
Lot Details
- 0.37 Acre Lot
- Fenced
- Landscaped
- Sprinkler System
HOA Fees
- $100 Monthly HOA Fees
Home Design
- Brick Exterior Construction
- Slab Foundation
Interior Spaces
- 4,595 Sq Ft Home
- 1-Story Property
- Fireplace
- Window Treatments
Kitchen
- <<OvenToken>>
- Cooktop<<rangeHoodToken>>
- Dishwasher
- Disposal
Flooring
- Wood
- Tile
Bedrooms and Bathrooms
- 5 Bedrooms
- 5 Full Bathrooms
Laundry
- Dryer
- Washer
Parking
- Attached Garage
- Gated Parking
Outdoor Features
- Patio
- Rain Gutters
- Porch
Schools
- Mireles Elementary School
- Kaffie Middle School
- Veterans Memorial High School
Utilities
- Cooling System Powered By Gas
- Central Heating and Cooling System
- Heating System Uses Gas
Listing and Financial Details
- Property Available on 7/6/25
- Tenant pays for all utilities, electricity, gas, grounds care, water
- 3 to 5 Years Lease Term
- Legal Lot and Block 12 / 32
Community Details
Overview
- Kings Crossing Subdivision
Security
- Gated Community
Map
Source: South Texas MLS
MLS Number: 461623
APN: 200098838
- 10 W Bar Le Doc Dr
- 4 E Bar Le Doc Dr
- 17 E Bar-Le-doc Dr
- 8029 Villefranche Dr
- 5718 Oso Pkwy
- 8038 Bar Le Doc Dr
- 36 W Bar Le Doc Dr
- 7906 Valtourmanche Dr
- 6202 Bourbonais Dr
- 53 W Bar Le Doc Dr
- 46 E Bar Le Doc Dr
- 6046 Tarafaya Dr
- 8018 Saint Laurent Dr
- 5614 Cory St
- 6137 Lemans Dr
- 7725 Marissa Dr
- 5914 Beauvais Dr
- 6210 Blankenberge Dr
- 5609 Leicester
- 6153 Lemans Dr
- 10 W Bar Le Doc Dr
- 8017 Villefranche Dr
- 7513 Exeter Unit 20
- 6326 Saint Denis St
- 7505 Bell Isle
- 7945 Elk Dr
- 7922 Elk Dr
- 6241 Lago Vista Dr
- 7009 Bevington Dr
- 5933 Brightwood Dr
- 6802 Crosswinds Dr
- 3925 Esquire Dr
- 5502 Henderson
- 3942 Cimarron Blvd
- 5101 Cavendish Dr
- 6640 Yorktown Blvd
- 6865 La Salle Dr
- 3902 Cimarron Blvd
- 6501 Lipes Blvd
- 3701 Cimarron Blvd
