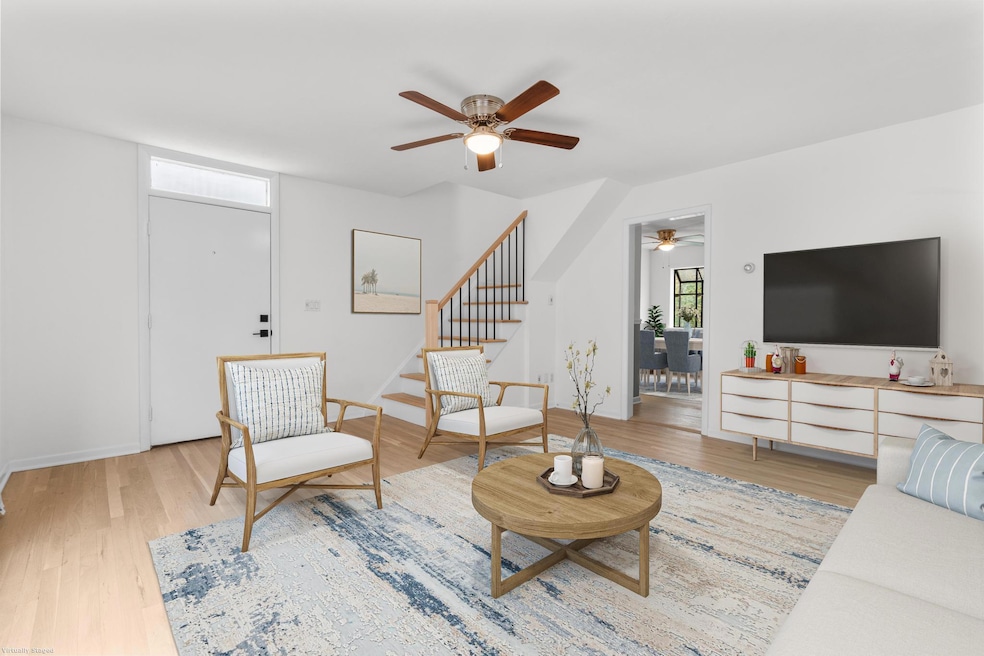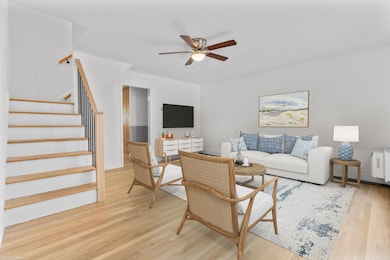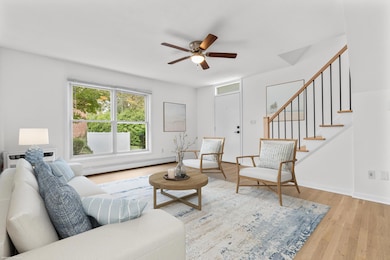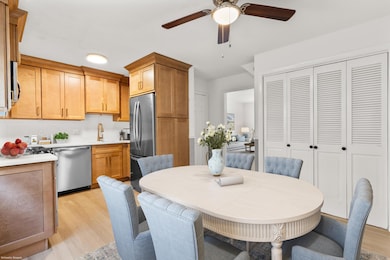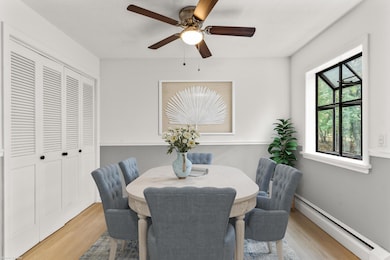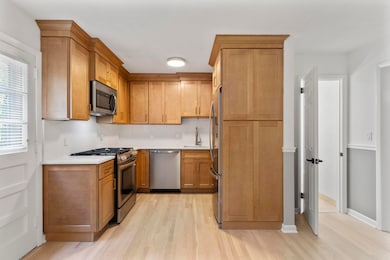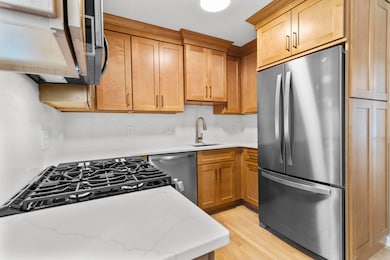11 Willowbrook Ct Unit 11 Stamford, CT 06902
The Cove NeighborhoodEstimated payment $3,111/month
Highlights
- Property is near public transit
- Thermal Windows
- Ceiling Fan
- End Unit
- Public Transportation
- Baseboard Heating
About This Home
Welcome to Willowbrook Court, an intimate residential enclave set amid a peaceful, wooded backdrop just a short walk from Cummings Beach Park. This stylish and modern corner-unit townhouse offers 2 bedrooms, 1.5 baths, and is completely move-in ready! The oversized living room, bathed in natural light, flows seamlessly into a dining area with pantry and a beautiful kitchen featuring ultra-modern quartz counters, a full quartz slab backsplash, and brand-new stainless steel appliances including a sleek gas range. Elegant wood shaker cabinets with soft-close drawers complete the space. Step out to your private backyard, ideal for grilling or relaxing outdoors. A tastefully refreshed half bath rounds out the main level. Upstairs, discover two spacious bedrooms, each with double-door closets, along with a refreshed full bath featuring a shower/tub combination. The home showcases newly refinished white oak hardwood floors throughout, new hardwood in the kitchen, modern oak stair railing and fresh paint throughout - nothing left to do but move in. Additional highlights include laundry and private storage in the shared basement, a reserved parking space ("A"), and ample guest parking. Enjoy walking distance to the beach, park, tennis courts, and Chelsea Piers, with downtown Stamford's dining, shopping, and train station just minutes away.
Listing Agent
Keller Williams Prestige Prop. Brokerage Phone: (203) 767-2486 License #RES.0799071 Listed on: 11/06/2025

Townhouse Details
Home Type
- Townhome
Est. Annual Taxes
- $5,123
Year Built
- Built in 1960
Lot Details
- End Unit
HOA Fees
- $396 Monthly HOA Fees
Parking
- 1 Parking Space
Home Design
- Frame Construction
- Masonry Siding
Interior Spaces
- 960 Sq Ft Home
- Ceiling Fan
- Thermal Windows
- Concrete Flooring
Kitchen
- Gas Range
- Microwave
- Dishwasher
Bedrooms and Bathrooms
- 2 Bedrooms
Unfinished Basement
- Basement Fills Entire Space Under The House
- Shared Basement
- Basement Storage
Outdoor Features
- Exterior Lighting
- Rain Gutters
Location
- Property is near public transit
- Property is near shops
Utilities
- Cooling System Mounted In Outer Wall Opening
- Baseboard Heating
- Heating System Uses Natural Gas
- Cable TV Available
Listing and Financial Details
- Assessor Parcel Number 344034
Community Details
Overview
- Association fees include grounds maintenance, trash pickup, snow removal, heat, hot water, water, sewer, property management, insurance
- 27 Units
- Property managed by Pyramid
Amenities
- Public Transportation
- Laundry Facilities
Pet Policy
- Pets Allowed
Map
Home Values in the Area
Average Home Value in this Area
Property History
| Date | Event | Price | List to Sale | Price per Sq Ft |
|---|---|---|---|---|
| 11/07/2025 11/07/25 | For Sale | $435,000 | -- | $453 / Sq Ft |
Source: SmartMLS
MLS Number: 24138281
- 2 Willowbrook Ct Unit 2
- 15 Robin St
- 52 Sachem Place
- 80 Horton St
- 55 Avery St
- 697 Cove Rd Unit 2A
- 737 Cove Rd Unit D2
- 101 Palmer Ave
- 21 Saint Benedict Cir
- 196 Frederick St
- 209 Seaside Ave Unit 2
- 421 Sylvan Knoll Rd
- 214 Seaside Ave
- 214 Seaside Ave Unit 2
- 86 Wallacks Dr
- 274 Sylvan Knoll Rd
- 16 Neponsit St
- 175 Seaside Ave Unit 1
- 14 Park St
- 375 Sylvan Knoll Rd
- 88 Horton St Unit 2ND Floor
- 88 Horton St Unit 1st floor
- 85 Avery St Unit 2
- 88 Dean St Unit 1
- 62 Euclid Ave
- 257 Seaside Ave
- 5 van Buskirk Ave
- 151 Seaside Ave Unit 4
- 110 Shippan Avenue Extension
- 110 Shippan Avenue Extension
- 61 Seaview Ave Unit 55
- 880 Pacific St Unit 908
- 267 Weed Ave
- 108 Blachley Rd Unit D
- 102 Blachley Rd Unit b
- 62 Blachley Rd Unit d
- 66 Blachley Rd Unit C
- 58 Blachley Rd Unit C
- 56 Blachley Rd Unit B
- 77 Webb Ave Unit 7
