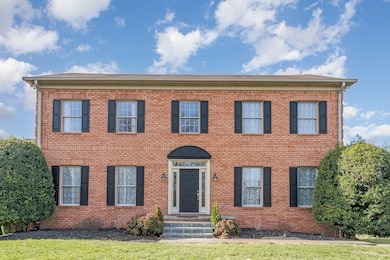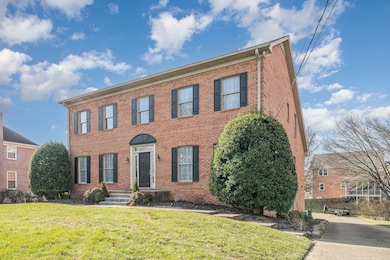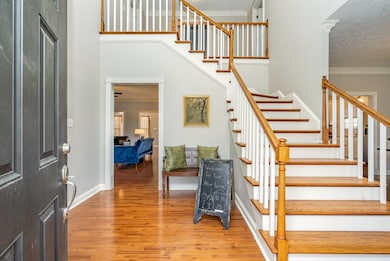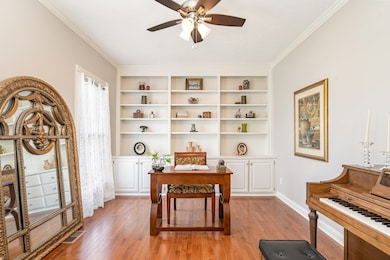
110 Ballentrae Ct Hendersonville, TN 37075
Estimated payment $4,578/month
Highlights
- Deck
- No HOA
- In-Law or Guest Suite
- Indian Lake Elementary School Rated A-
- 2 Car Attached Garage
- Walk-In Closet
About This Home
Step into this stunning all-brick residence located in the desirable Indian Lake Subdivision on a cul-de-sac! This beautiful home is designed for both comfort and elegance, offering an eat-in kitchen with a large island and a separate formal dining room, perfect for entertaining. The office and family room feature built-ins, creating a cozy atmosphere where you can relax by the gas fireplace. The spacious primary bath includes a double vanity and walk-in closets. The finished walkout basement is a standout feature, complete with a full in-law suite that includes a large rec room, kitchenette, bedroom, and bathroom with a private entrance from the patio—ideal for guests or extended family. Entertaining is a breeze with multiple outdoor spaces, including a Florida room, deck, and patio, providing ample room for gatherings or peaceful relaxation. With 4 en-suite bathrooms and a bonus room upstairs, this home offers flexibility and space to meet all your needs. You'll never run out of storage with plenty of closets and storage areas throughout. Located just moments from Old Hickory Lake and only 30 minutes from downtown Nashville, this home offers both tranquility and convenience.
Listing Agent
Team Wilson Real Estate Partners Brokerage Phone: 6153388280 License #289414 Listed on: 03/10/2025
Co-Listing Agent
Team Wilson Real Estate Partners Brokerage Phone: 6153388280 License #326413
Home Details
Home Type
- Single Family
Est. Annual Taxes
- $3,434
Year Built
- Built in 1994
Parking
- 2 Car Attached Garage
- Driveway
Home Design
- Brick Exterior Construction
Interior Spaces
- Property has 3 Levels
- Ceiling Fan
- Gas Fireplace
- Living Room with Fireplace
- Interior Storage Closet
- Finished Basement
Kitchen
- Microwave
- Dishwasher
- Disposal
Flooring
- Carpet
- Tile
Bedrooms and Bathrooms
- 5 Bedrooms | 1 Main Level Bedroom
- Walk-In Closet
- In-Law or Guest Suite
Schools
- Indian Lake Elementary School
- Robert E Ellis Middle School
- Hendersonville High School
Utilities
- Two cooling system units
- Two Heating Systems
- Central Heating
- Heating System Uses Natural Gas
Additional Features
- Deck
- 0.37 Acre Lot
Community Details
- No Home Owners Association
- Ballentrae Sec 4 Subdivision
Listing and Financial Details
- Assessor Parcel Number 164N G 01500 000
Map
Home Values in the Area
Average Home Value in this Area
Tax History
| Year | Tax Paid | Tax Assessment Tax Assessment Total Assessment is a certain percentage of the fair market value that is determined by local assessors to be the total taxable value of land and additions on the property. | Land | Improvement |
|---|---|---|---|---|
| 2024 | $2,428 | $170,900 | $31,250 | $139,650 |
| 2023 | $3,896 | $120,625 | $18,000 | $102,625 |
| 2022 | $3,909 | $120,625 | $18,000 | $102,625 |
| 2021 | $3,909 | $120,625 | $18,000 | $102,625 |
| 2020 | $3,909 | $120,625 | $18,000 | $102,625 |
| 2019 | $3,909 | $0 | $0 | $0 |
| 2018 | $3,139 | $0 | $0 | $0 |
| 2017 | $3,139 | $0 | $0 | $0 |
| 2016 | $2,986 | $0 | $0 | $0 |
| 2015 | $3,249 | $0 | $0 | $0 |
| 2014 | $2,734 | $0 | $0 | $0 |
Property History
| Date | Event | Price | Change | Sq Ft Price |
|---|---|---|---|---|
| 05/23/2025 05/23/25 | Pending | -- | -- | -- |
| 04/29/2025 04/29/25 | Price Changed | $775,000 | -1.9% | $159 / Sq Ft |
| 03/27/2025 03/27/25 | Price Changed | $789,900 | -1.3% | $162 / Sq Ft |
| 03/10/2025 03/10/25 | For Sale | $799,900 | +50050.5% | $164 / Sq Ft |
| 09/02/2019 09/02/19 | Pending | -- | -- | -- |
| 08/18/2019 08/18/19 | For Sale | $1,595 | -6.2% | $0 / Sq Ft |
| 12/31/2018 12/31/18 | For Sale | $1,700 | -99.6% | $0 / Sq Ft |
| 05/31/2017 05/31/17 | Sold | $450,000 | +50.0% | $79 / Sq Ft |
| 09/29/2016 09/29/16 | Sold | $300,000 | -- | $83 / Sq Ft |
Purchase History
| Date | Type | Sale Price | Title Company |
|---|---|---|---|
| Warranty Deed | $450,000 | Legends Title Services Llc | |
| Deed | $300,000 | Compass Land Title | |
| Special Warranty Deed | -- | Servicelink Llc | |
| Trustee Deed | $324,000 | None Available | |
| Warranty Deed | $399,900 | Freedom Title | |
| Deed | $27,500 | -- |
Mortgage History
| Date | Status | Loan Amount | Loan Type |
|---|---|---|---|
| Open | $330,560 | New Conventional | |
| Closed | $360,000 | New Conventional | |
| Previous Owner | $307,500 | Construction | |
| Previous Owner | $396,763 | FHA | |
| Previous Owner | $100,000 | Credit Line Revolving |
Similar Homes in Hendersonville, TN
Source: Realtracs
MLS Number: 2802327
APN: 164N-G-015.00
- 102 Ballentrae Ct
- 106 Ballentrae Dr
- 138 Hedgelawn Dr
- 823 Cumberland Hills Dr
- 117 Trail E
- 123 Trail E
- 0 Indian Lake Rd
- 219 Island Dr
- 363 Indian Lake Rd
- 632 Cumberland Hills Dr
- 112 Merrimac Dr
- 331 Indian Lake Rd
- 140 Cobbler Cir
- 123 Jefferson Dr
- 168 Cobbler Cir
- 102 Cobbler Cir
- 163 Lake Park Dr
- 542 Cumberland Hills Dr
- 121 E Ervin Dr
- 134 Ervin Dr






