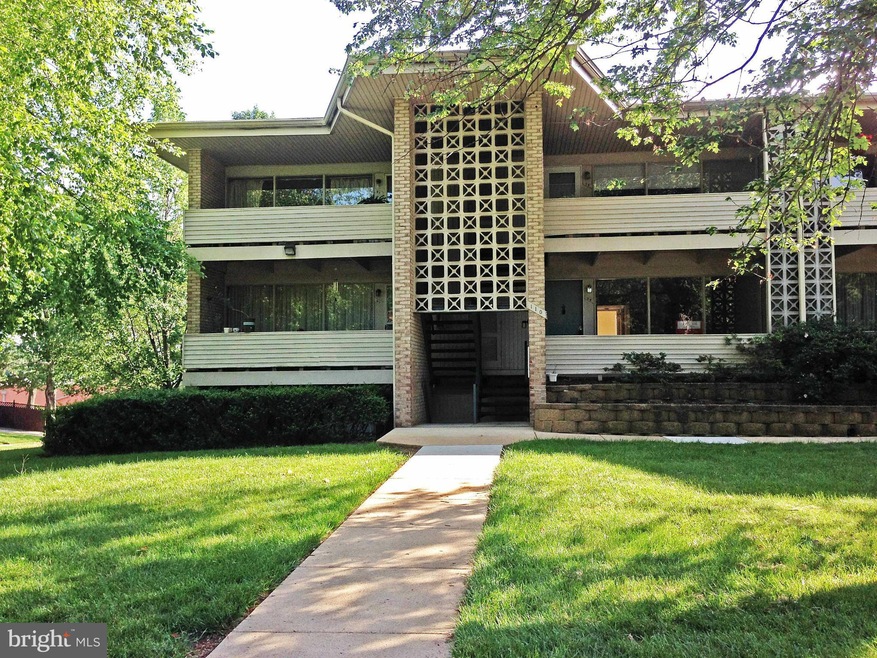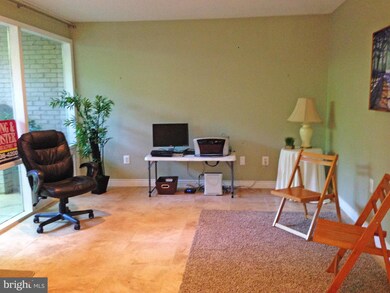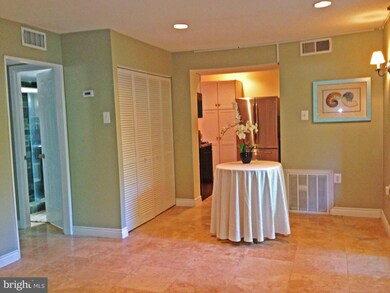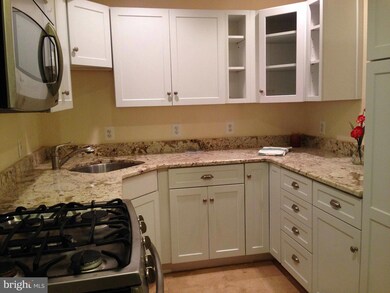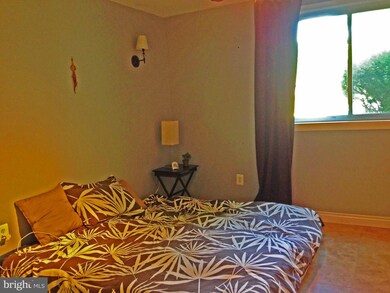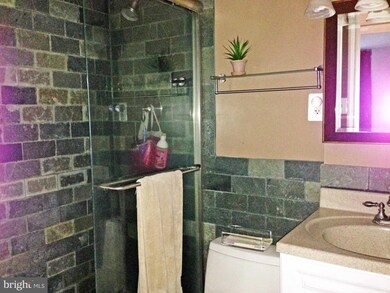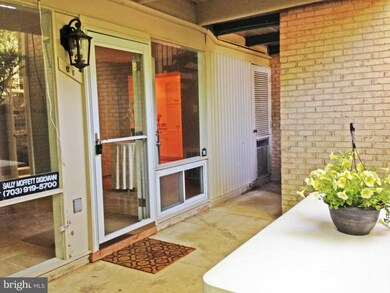
110 Birch St Unit A1 Falls Church, VA 22046
Highlights
- Traditional Floor Plan
- Rambler Architecture
- Corner Lot
- Mt. Daniel Elementary School Rated A-
- Garden View
- 5-minute walk to Mount Royal Park
About This Home
As of June 2025EZ LIVING ** NEAR VA TECH/UVA GRAD SCHL ** SEE FULLY RENOVATED CONDO ** WFC METRO 3 BLOCKS, SHOPPING 1 BLK, FC CITY SCHOOL TIER, NEAR W&OD BIKE TRAIL & RTE 66 E/W ACCESS, TYSONS 5 MINS **** KITCHEN=plenty of cabinet, some w/pull out shelves, S/S appls=gas stove, d/w ,refrig, mwv, granite ** Stylish Ceramic Bath ** Ceramic Floors through-out, some thermo windows **Need 30 min notice!
Last Agent to Sell the Property
Long & Foster Real Estate, Inc. License #68818 Listed on: 05/30/2015

Property Details
Home Type
- Condominium
Est. Annual Taxes
- $2,424
Year Built
- Built in 1962 | Remodeled in 2011
Lot Details
- Cul-De-Sac
- Property is in very good condition
HOA Fees
- $277 Monthly HOA Fees
Home Design
- Rambler Architecture
- Brick Exterior Construction
- Slab Foundation
Interior Spaces
- Property has 1 Level
- Traditional Floor Plan
- Double Pane Windows
- Window Treatments
- Bay Window
- Window Screens
- Combination Dining and Living Room
- Storage Room
- Utility Room
- Garden Views
Kitchen
- Gas Oven or Range
- <<selfCleaningOvenToken>>
- Stove
- <<microwave>>
- Dishwasher
- Upgraded Countertops
Bedrooms and Bathrooms
- 1 Main Level Bedroom
- 1 Full Bathroom
Parking
- Parking Space Number Location: 75
- 1 Assigned Parking Space
Outdoor Features
- Patio
Schools
- Mount Daniel Elementary School
- Mary Ellen Henderson Middle School
- Meridian High School
Utilities
- Forced Air Heating and Cooling System
- Vented Exhaust Fan
- Programmable Thermostat
- Underground Utilities
- Natural Gas Water Heater
- Cable TV Available
Listing and Financial Details
- Tax Lot UNIT A-1
- Assessor Parcel Number 51-219-036
Community Details
Overview
- Association fees include common area maintenance, exterior building maintenance, gas, heat, lawn maintenance, management, insurance, reserve funds, sewer, snow removal, trash, water
- 72 Units
- Low-Rise Condominium
- Falls Plaza Subdivision, Remodeled Floorplan
- Falls Plaza Condo Community
- The community has rules related to alterations or architectural changes, commercial vehicles not allowed, covenants, parking rules, no recreational vehicles, boats or trailers
Amenities
- Common Area
- Laundry Facilities
- Community Storage Space
Pet Policy
- Pets Allowed
- Pet Restriction
Ownership History
Purchase Details
Home Financials for this Owner
Home Financials are based on the most recent Mortgage that was taken out on this home.Purchase Details
Purchase Details
Home Financials for this Owner
Home Financials are based on the most recent Mortgage that was taken out on this home.Purchase Details
Home Financials for this Owner
Home Financials are based on the most recent Mortgage that was taken out on this home.Purchase Details
Similar Homes in Falls Church, VA
Home Values in the Area
Average Home Value in this Area
Purchase History
| Date | Type | Sale Price | Title Company |
|---|---|---|---|
| Deed | $285,000 | Old Republic National Title In | |
| Gift Deed | -- | None Listed On Document | |
| Deed | $247,592 | First American Title | |
| Deed | $224,990 | None Available | |
| Deed | $198,000 | -- |
Mortgage History
| Date | Status | Loan Amount | Loan Type |
|---|---|---|---|
| Open | $228,000 | New Conventional | |
| Previous Owner | $100,000 | New Conventional | |
| Previous Owner | $190,000 | New Conventional | |
| Previous Owner | $26,250 | Stand Alone Second |
Property History
| Date | Event | Price | Change | Sq Ft Price |
|---|---|---|---|---|
| 06/20/2025 06/20/25 | Sold | $285,000 | 0.0% | $512 / Sq Ft |
| 05/01/2025 05/01/25 | Pending | -- | -- | -- |
| 03/21/2025 03/21/25 | For Sale | $285,000 | 0.0% | $512 / Sq Ft |
| 10/23/2023 10/23/23 | Rented | $1,900 | 0.0% | -- |
| 09/22/2023 09/22/23 | Price Changed | $1,900 | -9.5% | $3 / Sq Ft |
| 08/31/2023 08/31/23 | For Rent | $2,100 | 0.0% | -- |
| 08/23/2022 08/23/22 | Sold | $249,000 | -0.4% | $447 / Sq Ft |
| 08/04/2022 08/04/22 | For Sale | $250,000 | +11.1% | $449 / Sq Ft |
| 09/14/2020 09/14/20 | Sold | $224,990 | 0.0% | $404 / Sq Ft |
| 08/10/2020 08/10/20 | Pending | -- | -- | -- |
| 07/31/2020 07/31/20 | For Sale | $224,990 | +4.6% | $404 / Sq Ft |
| 07/29/2015 07/29/15 | Sold | $215,000 | 0.0% | $385 / Sq Ft |
| 06/24/2015 06/24/15 | Pending | -- | -- | -- |
| 06/17/2015 06/17/15 | Price Changed | $215,000 | -4.4% | $385 / Sq Ft |
| 05/31/2015 05/31/15 | For Sale | $225,000 | +4.7% | $403 / Sq Ft |
| 05/30/2015 05/30/15 | Off Market | $215,000 | -- | -- |
| 05/30/2015 05/30/15 | For Sale | $225,000 | -- | $403 / Sq Ft |
Tax History Compared to Growth
Tax History
| Year | Tax Paid | Tax Assessment Tax Assessment Total Assessment is a certain percentage of the fair market value that is determined by local assessors to be the total taxable value of land and additions on the property. | Land | Improvement |
|---|---|---|---|---|
| 2025 | $2,598 | $211,200 | $76,600 | $134,600 |
| 2024 | $2,598 | $211,200 | $76,600 | $134,600 |
| 2023 | $2,582 | $209,900 | $66,600 | $143,300 |
| 2022 | $2,439 | $213,000 | $66,600 | $146,400 |
| 2021 | $2,439 | $184,800 | $64,700 | $120,100 |
| 2020 | $1,138 | $168,000 | $58,800 | $109,200 |
| 2019 | $2,276 | $168,000 | $58,800 | $109,200 |
| 2018 | $2,350 | $168,000 | $58,800 | $109,200 |
| 2017 | $2,361 | $171,400 | $60,000 | $111,400 |
| 2016 | $1,212 | $184,300 | $64,500 | $119,800 |
| 2015 | $2,424 | $184,300 | $64,500 | $119,800 |
| 2014 | $2,278 | $177,200 | $62,000 | $115,200 |
Agents Affiliated with this Home
-
Amit Kakar

Seller's Agent in 2025
Amit Kakar
Samson Properties
(703) 250-8500
3 in this area
56 Total Sales
-
Edwin Escarraman

Buyer's Agent in 2025
Edwin Escarraman
Compass
(301) 219-7185
2 in this area
110 Total Sales
-
Gayle Bohorquez

Buyer's Agent in 2023
Gayle Bohorquez
Samson Properties
(202) 876-7355
4 Total Sales
-
Sue Feinthel

Seller's Agent in 2022
Sue Feinthel
McEnearney Associates
(703) 819-1964
2 in this area
27 Total Sales
-
Matt Leiva

Seller's Agent in 2020
Matt Leiva
Keller Williams Realty
(703) 400-7012
3 in this area
365 Total Sales
-
Sally Moffett DiGiovanni

Seller's Agent in 2015
Sally Moffett DiGiovanni
Long & Foster
(703) 919-5700
1 in this area
24 Total Sales
Map
Source: Bright MLS
MLS Number: 1000393495
APN: 51-219-036
- 1002 Ellison Square
- 7023 Haycock Rd Unit G
- 6940 Spruce St
- 7028 Falls Reach Dr
- 255 W Falls Station Blvd Unit 407
- 255 W Falls Station Blvd Unit 405
- 255 W Falls Station Blvd Unit 314
- 255 W Falls Station Blvd Unit 311
- 255 W Falls Station Blvd Unit 409
- 255 W Falls Station Blvd Unit 308
- 255 W Falls Station Blvd Unit 501
- 255 W Falls Station Blvd Unit 201
- 255 W Falls Station Blvd Unit 303
- 255 W Falls Station Blvd Unit 212
- 255 W Falls Station Blvd Unit 206
- 255 W Falls Station Blvd Unit 209
- 255 W Falls Station Blvd Unit 701
- 255 W Falls Station Blvd Unit 312
- 255 W Falls Station Blvd Unit 410
- 255 W Falls Station Blvd Unit 704
