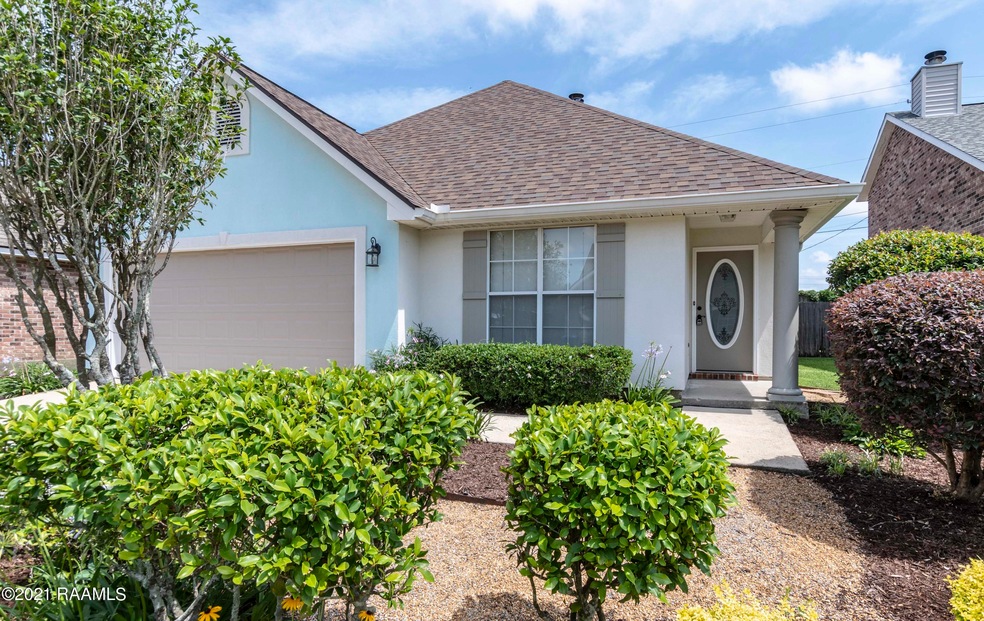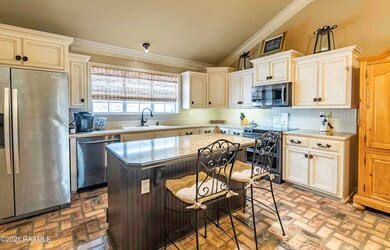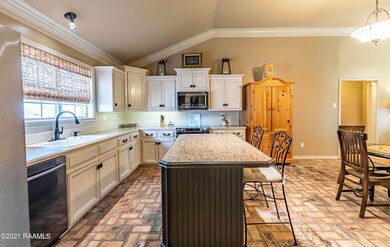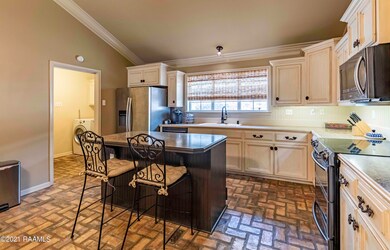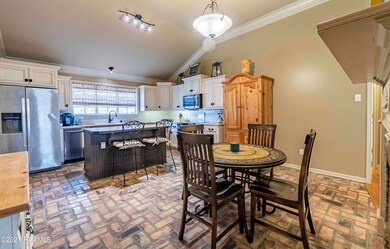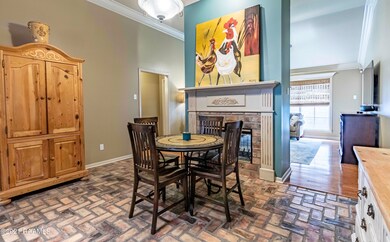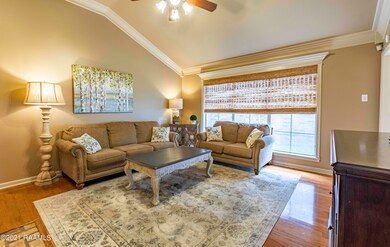
110 Boulder Dr Lafayette, LA 70508
Pilette NeighborhoodHighlights
- Spa
- Traditional Architecture
- Covered patio or porch
- Vaulted Ceiling
- Wood Flooring
- Cul-De-Sac
About This Home
As of July 2021Looking for a quaint, low maintenance, well kept home, well this is it. This freshly painted cottage is located in the heart of Lafayette. Boulder Drive is a private cul-de-sac street in a quiet neighborhood right off Pinhook at Verot School Rd. Best features - All appliances, roof, hot water heater, and Trane AC system all replaced within the last 3 years! This 3 bed 2 bath home exudes pride in homeownership with crown molding, updated fixtures, real wood flooring in the master suite, and multiple other upgrades throughout. 110 Boulder features brick flooring, large kitchen with updated cabinets, large sink, and double sided wood burning fireplace. As you enter you notice the split floor plan with spacious master suite to the left. The master suite displays a large jacuzzi tub, dual vanities, and spacious closet with shelving. As you enter into the living area you notice the 'home' feeling right away with the cozy fireplace, triple crown molding and vaulted ceilings. The two spare bedrooms are freshly painted and great size. The back porch is set up for entertaining with a large covered area and enough space for low up keep, yet room to run around. This home will not last long, call today.
Last Agent to Sell the Property
NextHome Cutting Edge Realty License #0995696446 Listed on: 06/03/2021

Last Buyer's Agent
Amir Francis
Stone Ridge Real Estate
Home Details
Home Type
- Single Family
Est. Annual Taxes
- $1,153
Year Built
- Built in 1999
Lot Details
- 5,121 Sq Ft Lot
- Lot Dimensions are 47.5 x 107.8
- Cul-De-Sac
- Property is Fully Fenced
- Privacy Fence
- Wood Fence
- Landscaped
- No Through Street
- Level Lot
HOA Fees
- $8 Monthly HOA Fees
Home Design
- Traditional Architecture
- Cottage
- Brick Exterior Construction
- Slab Foundation
- Frame Construction
- Composition Roof
- Stucco
Interior Spaces
- 1,441 Sq Ft Home
- 1-Story Property
- Crown Molding
- Vaulted Ceiling
- Ceiling Fan
- Double Sided Fireplace
- Wood Burning Fireplace
- Double Pane Windows
- Fire and Smoke Detector
- Washer and Electric Dryer Hookup
Kitchen
- Stove
- <<microwave>>
- Plumbed For Ice Maker
- Dishwasher
- Kitchen Island
- Formica Countertops
- Disposal
Flooring
- Wood
- Brick
- Carpet
- Tile
Bedrooms and Bathrooms
- 3 Bedrooms
- Walk-In Closet
- 2 Full Bathrooms
- Double Vanity
- Spa Bath
- Separate Shower
Parking
- Garage
- Garage Door Opener
Outdoor Features
- Spa
- Covered patio or porch
- Exterior Lighting
Schools
- Cpl. M. Middlebrook Elementary School
- Broussard Middle School
- Comeaux High School
Utilities
- Central Heating and Cooling System
- Cable TV Available
Community Details
- Sunstone Subdivision
Listing and Financial Details
- Tax Lot 47
Ownership History
Purchase Details
Home Financials for this Owner
Home Financials are based on the most recent Mortgage that was taken out on this home.Purchase Details
Home Financials for this Owner
Home Financials are based on the most recent Mortgage that was taken out on this home.Similar Homes in Lafayette, LA
Home Values in the Area
Average Home Value in this Area
Purchase History
| Date | Type | Sale Price | Title Company |
|---|---|---|---|
| Cash Sale Deed | $179,000 | None Available | |
| Cash Sale Deed | $170,000 | None Available |
Mortgage History
| Date | Status | Loan Amount | Loan Type |
|---|---|---|---|
| Open | $173,630 | New Conventional | |
| Closed | $8,000 | New Conventional | |
| Previous Owner | $166,920 | FHA |
Property History
| Date | Event | Price | Change | Sq Ft Price |
|---|---|---|---|---|
| 07/15/2021 07/15/21 | Sold | -- | -- | -- |
| 06/15/2021 06/15/21 | Pending | -- | -- | -- |
| 06/03/2021 06/03/21 | For Sale | $178,000 | +5.6% | $124 / Sq Ft |
| 05/11/2015 05/11/15 | Sold | -- | -- | -- |
| 04/08/2015 04/08/15 | Pending | -- | -- | -- |
| 04/03/2015 04/03/15 | For Sale | $168,500 | -- | $117 / Sq Ft |
Tax History Compared to Growth
Tax History
| Year | Tax Paid | Tax Assessment Tax Assessment Total Assessment is a certain percentage of the fair market value that is determined by local assessors to be the total taxable value of land and additions on the property. | Land | Improvement |
|---|---|---|---|---|
| 2024 | $1,153 | $17,139 | $2,799 | $14,340 |
| 2023 | $1,153 | $15,779 | $2,799 | $12,980 |
| 2022 | $1,651 | $15,779 | $2,799 | $12,980 |
| 2021 | $1,657 | $15,779 | $2,799 | $12,980 |
| 2020 | $1,651 | $15,779 | $2,799 | $12,980 |
| 2019 | $682 | $15,779 | $2,799 | $12,980 |
| 2018 | $978 | $15,779 | $2,799 | $12,980 |
| 2017 | $978 | $15,780 | $2,000 | $13,780 |
| 2015 | $977 | $15,780 | $2,000 | $13,780 |
| 2013 | -- | $15,780 | $2,000 | $13,780 |
Agents Affiliated with this Home
-
Kathleen Theriot
K
Seller's Agent in 2021
Kathleen Theriot
NextHome Cutting Edge Realty
(337) 484-1184
3 in this area
168 Total Sales
-
A
Buyer's Agent in 2021
Amir Francis
Stone Ridge Real Estate
-
AJ Francis
A
Buyer's Agent in 2021
AJ Francis
Real Broker, LLC
(337) 849-2668
4 in this area
96 Total Sales
-
Jeremiah Gooding
J
Seller's Agent in 2015
Jeremiah Gooding
Reliance Real Estate Group
(337) 277-5244
82 Total Sales
-
M
Buyer's Agent in 2015
Margeaux Tujague
Southern Realty Inc
Map
Source: REALTOR® Association of Acadiana
MLS Number: 21004991
APN: 6102998
- 102 Sunstone Ave
- 303 Cougar Ridge
- 307 Highland Park Ln
- 503 Highland Park Ln
- 3224 W Pinhook Rd
- 108 Avalon St
- 101 Vieux Orleans Cir
- 610 Pillette Rd Unit 203
- 610 Pillette Rd Unit 194
- 114 Cane Ridge Cir
- 200 Vieux Orleans Cir
- 113 Oak Plains Alley
- 300 Row Three
- 3400 W Pinhook Rd
- 108 Lorna St
- 3701 W Pinhook Rd
- 3734 W Pinhook Rd
- 100 Blk Tarpon St
- 204 Eva Dr
- 104 Queen of Peace Dr
