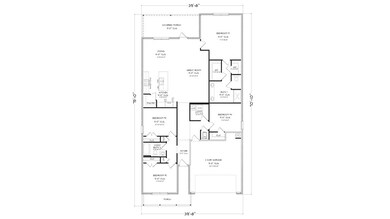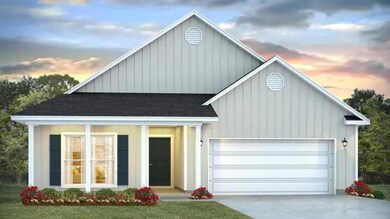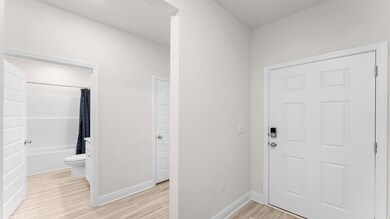
110 Crane Dr Port St. Joe, FL 32456
Estimated payment $2,545/month
Highlights
- Beach
- No HOA
- 2 Car Attached Garage
- Craftsman Architecture
- Covered patio or porch
- Walk-In Closet
About This Home
Welcome to 110 Crane Drive, a new home floor plan at Heron Walk in Panama City, Florida. The Delray is a one-story home with a double garage designed with space for the family in mind and affordability. As you walk on the sidewalks that line each home in Heron Walk, on the outside of the home you will see the Hardie Board siding on all sides as well as dimensional shingles with a 30-year warranty, and more. As you enter this 4 bedroom, 2 bath home, you will see 2,044 square feet of spacious, comfortable living. Inside you will see 9' ceilings throughout, engineered vinyl plank flooring throughout the home. Granite countertops, white cabinetry and a spacious open living room and kitchen make this home perfect for having guests over. The kitchen has a center island that is perfect for serving kids or guests, a pantry and the stainless-steel appliances include smooth top range, microwave, and dishwasher. Located right next to the dining area, this makes serving meals with ease. The primary bedroom has a spacious bathroom and features a double vanity with Granite countertops. A walk-in closet with ventilated shelving is also located in the bathroom, giving you more room in the primary bedroom. The guest bathroom features a single vanity with granite countertops and a shower. Come and see why the Delray is the perfect new home for you. Contact us today to find your home at Heron Walk!
Listing Agent
DR Horton Realty of Emerald Coast, LLC Brokerage Email: 8506601701, windmarkbeach@drhorton.com,cvperezcorredor@drhorton.com License #3432477 Listed on: 02/25/2025

Home Details
Home Type
- Single Family
Year Built
- Built in 2025
Home Design
- 2,044 Sq Ft Home
- Craftsman Architecture
- Slab Foundation
- Shingle Roof
- HardiePlank Type
Kitchen
- Electric Oven
- <<microwave>>
- Kitchen Island
- Disposal
Bedrooms and Bathrooms
- 4 Bedrooms
- Walk-In Closet
- 2 Full Bathrooms
Parking
- 2 Car Attached Garage
- Garage Door Opener
- Driveway
- Open Parking
Utilities
- Central Heating and Cooling System
- Electric Water Heater
- Internet Available
- Cable TV Available
Additional Features
- Washer and Dryer Hookup
- Covered patio or porch
- 5,576 Sq Ft Lot
Listing and Financial Details
- Assessor Parcel Number 03040215R
Community Details
Overview
- No Home Owners Association
- Association fees include accounting, management, ground maintenance
- Heron Walk Subdivision
Recreation
- Beach
- Community Playground
Security
- Security Guard
Map
Home Values in the Area
Average Home Value in this Area
Property History
| Date | Event | Price | Change | Sq Ft Price |
|---|---|---|---|---|
| 07/19/2025 07/19/25 | Price Changed | $359,255 | -7.7% | $176 / Sq Ft |
| 06/12/2025 06/12/25 | Price Changed | $389,255 | -13.4% | $190 / Sq Ft |
| 02/25/2025 02/25/25 | For Sale | $449,255 | +199.5% | $220 / Sq Ft |
| 08/22/2024 08/22/24 | Sold | $150,000 | 0.0% | -- |
| 08/12/2024 08/12/24 | Pending | -- | -- | -- |
| 05/13/2024 05/13/24 | For Sale | $150,000 | -- | -- |
Similar Homes in the area
Source: Forgotten Coast REALTOR® Association
MLS Number: 321054
- 111 Crane Dr
- 108 Walkabout Ct
- 124 Walkabout Ct
- 114 Walkabout Ct
- 131 Reagan Ln
- 293 Cades Ct
- Lot 35 Gulf Coast Cir
- 4260 Florida 30
- 135 Gulf Coast Cir
- 338 Jones Homestead Rd
- 326 Jones Homestead Rd
- Lot 24 County Road 30a
- 7951 County Road 30a
- 3548 Florida 30
- 302 Jones Homestead Rd
- TBD County Road 30a
- 3316 Garrison Ave
- 736 Jones Homestead Rd
- 515 9th St
- 143 Shallow Reed Dr
- 953 Backwater Rd
- 110 Falling Star Way
- 110 Falling Star Way
- 7226 Begonia St
- 138 Atlantic St Unit ID1044687P
- 138 Kaelyn Ln
- 107 Kaelyn Ln
- 404 Colorado Dr
- 1007 Cypress Ave
- 1016 15th St Unit 1A
- 155 Town Village
- 321 Salt Crk Ln
- 363 22nd Ave
- 148 20th Ave
- 145 Avenue L
- 123 Avenue C
- 629 Florida 22 Unit B






