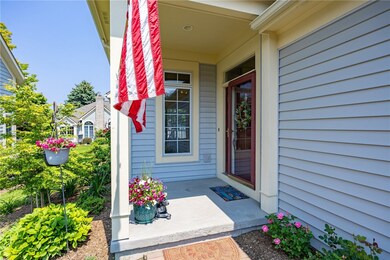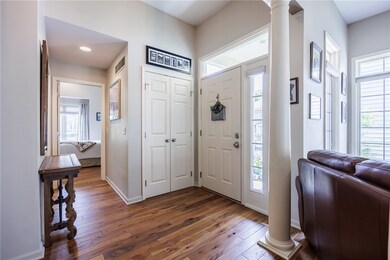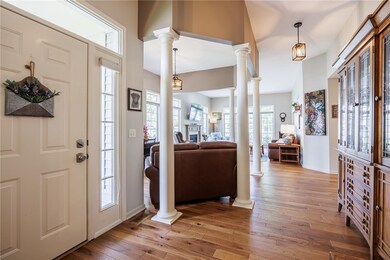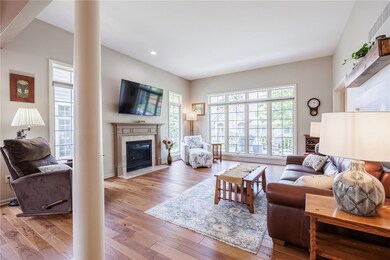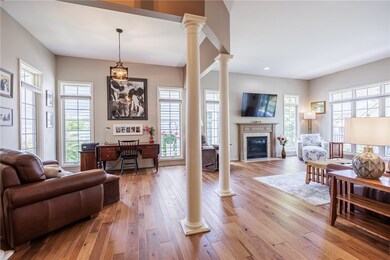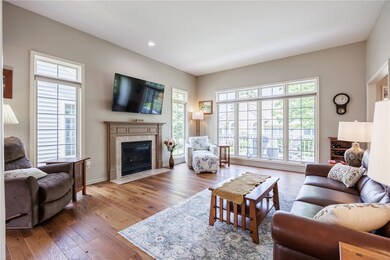Hedges Lakeside Villas is a peaceful waterfront community situated on the shores of Lake Ontario. The moment you step inside you’re greeted by an open floor plan that invites natural light & good company. The kitchen is the heart of the home, with sleek quartz countertops, stainless appliances, tiled backsplash, ample cabinet space & sightlines to the living room & dining area- perfect for entertaining or enjoying a quiet morning coffee by the gas fireplace in the great room. The space currently used as an office could be used as formal dining area or convert to a 3rd bedroom. The spacious deck offers the best seat in the house: views of the sunset over the water. Whether you’re hosting friends or winding down with a glass of wine, enjoy nature’s evening show. The primary suite features a walk-in closet, NEW large jetted soaking tub & a separate glass walled shower. Enjoy the ease of the 1st floor laundry. The partially finished LL can serve as a cozy den, home office, or guest space with plenty of storage to spare. Life here is more than just a home – it’s about the community! Residents enjoy exclusive access to the water, boat launch, bulkhead walkway, clubhouse, tennis, pickleball and pool. There is something for everyone. NEW Features INCLUDE: hickory floors, furnace, central air, quartz counters, backsplash, interior paint, washer & dryer. DELAYED NEGOTIATIONS 6/17 @ 10AM.


