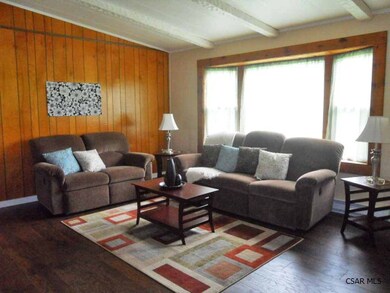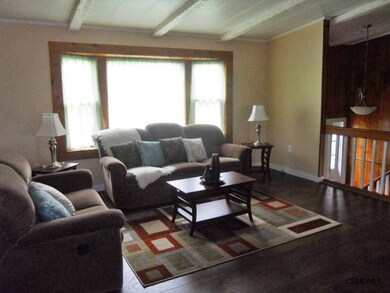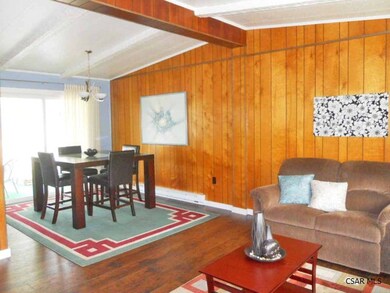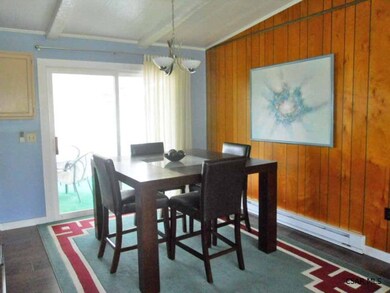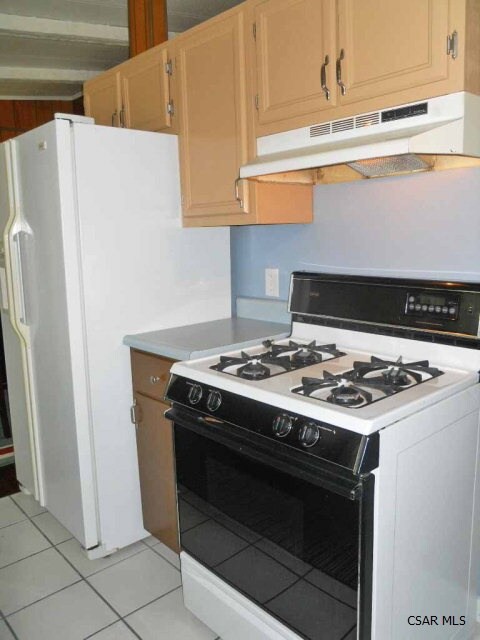
110 Damian Dr Johnstown, PA 15905
Highlights
- Spa
- Deck
- Porch
- Updated Kitchen
- Vaulted Ceiling
- 2 Car Attached Garage
About This Home
As of May 2020Well maintained 3 Bedroom, 2 Bath Split Entry home in Upper Yoder. Vaulted ceilings & newer flooring in Upper Level living area. Modern Kitchen. Sliding glass doors in Dining area lead to large screened-in porch. Double closets in all 3 Bedrooms! Updated Master Bathroom. Spacious Lower Level Family Room w/ brick fireplace & access to the private, outdoor Hot Tub room! Large Mud Room & Laundry Room w/ new cabinets installed in 2014. 2 car garage. Tankless water heater. Windows installed in 2012 . Amazing yard w/ pond, fire ring & horse shoe pit.
Last Agent to Sell the Property
RE/MAX POWER Associates License #RS321896 Listed on: 08/12/2014

Home Details
Home Type
- Single Family
Est. Annual Taxes
- $3,201
Year Built
- Built in 1977
Lot Details
- 0.29 Acre Lot
- Rectangular Lot
Parking
- 2 Car Attached Garage
- Garage Door Opener
- Driveway
- Open Parking
Home Design
- Split Level Home
- Brick Exterior Construction
- Shingle Roof
- Vinyl Siding
Interior Spaces
- 1-Story Property
- Vaulted Ceiling
- Ceiling Fan
- Wood Burning Fireplace
- Double Hung Windows
- Bay Window
- Entrance Foyer
- Laundry on main level
Kitchen
- Updated Kitchen
- Range<<rangeHoodToken>>
- Dishwasher
Flooring
- Carpet
- Laminate
- Ceramic Tile
Bedrooms and Bathrooms
- 3 Bedrooms
- Remodeled Bathroom
- Bathroom on Main Level
- 1 Full Bathroom
- Primary bathroom on main floor
Partially Finished Basement
- Walk-Out Basement
- Partial Basement
Outdoor Features
- Spa
- Deck
- Shed
- Porch
Utilities
- Cooling Available
- Baseboard Heating
Ownership History
Purchase Details
Home Financials for this Owner
Home Financials are based on the most recent Mortgage that was taken out on this home.Purchase Details
Purchase Details
Similar Homes in Johnstown, PA
Home Values in the Area
Average Home Value in this Area
Purchase History
| Date | Type | Sale Price | Title Company |
|---|---|---|---|
| Warranty Deed | $57,500 | None Available | |
| Warranty Deed | $57,500 | None Available | |
| Quit Claim Deed | -- | -- | |
| Quit Claim Deed | -- | -- |
Mortgage History
| Date | Status | Loan Amount | Loan Type |
|---|---|---|---|
| Open | $54,625 | Stand Alone Refi Refinance Of Original Loan | |
| Closed | $54,625 | New Conventional |
Property History
| Date | Event | Price | Change | Sq Ft Price |
|---|---|---|---|---|
| 05/22/2020 05/22/20 | Sold | $57,500 | -17.7% | $32 / Sq Ft |
| 03/21/2020 03/21/20 | Pending | -- | -- | -- |
| 10/15/2019 10/15/19 | For Sale | $69,900 | -51.8% | $39 / Sq Ft |
| 02/18/2016 02/18/16 | Sold | -- | -- | -- |
| 01/20/2016 01/20/16 | Rented | -- | -- | -- |
| 01/19/2016 01/19/16 | Pending | -- | -- | -- |
| 12/21/2015 12/21/15 | Under Contract | -- | -- | -- |
| 08/19/2015 08/19/15 | For Rent | -- | -- | -- |
| 08/16/2014 08/16/14 | For Sale | $144,900 | -- | $85 / Sq Ft |
Tax History Compared to Growth
Tax History
| Year | Tax Paid | Tax Assessment Tax Assessment Total Assessment is a certain percentage of the fair market value that is determined by local assessors to be the total taxable value of land and additions on the property. | Land | Improvement |
|---|---|---|---|---|
| 2025 | $1,163 | $26,970 | $3,480 | $23,490 |
| 2024 | $3,327 | $25,140 | $3,480 | $21,660 |
| 2023 | $3,327 | $25,140 | $3,480 | $21,660 |
| 2022 | $3,264 | $25,140 | $3,480 | $21,660 |
| 2021 | $3,327 | $25,140 | $3,480 | $21,660 |
| 2020 | $3,327 | $25,140 | $3,480 | $21,660 |
| 2019 | $3,327 | $25,140 | $3,480 | $21,660 |
| 2018 | $3,327 | $25,140 | $3,480 | $21,660 |
| 2017 | $3,314 | $25,140 | $3,480 | $21,660 |
| 2016 | $867 | $25,140 | $3,480 | $21,660 |
| 2015 | $742 | $25,140 | $3,480 | $21,660 |
| 2014 | $742 | $25,140 | $3,480 | $21,660 |
Agents Affiliated with this Home
-
The Bob Colvin Team

Seller's Agent in 2020
The Bob Colvin Team
RE/MAX
(814) 421-5643
8 in this area
749 Total Sales
-
Susan & Bill Lease

Buyer's Agent in 2020
Susan & Bill Lease
RE/MAX
(814) 254-4743
2 in this area
67 Total Sales
-
S
Buyer's Agent in 2020
Sue Lease & Bill Lease
RE/MAX POWER Associates
-
Erin Colvin
E
Seller's Agent in 2016
Erin Colvin
RE/MAX POWER Associates
(814) 244-4406
12 Total Sales
Map
Source: Cambria Somerset Association of REALTORS®
MLS Number: 96010046
APN: 062-078713
- 406 Stoney Ln
- 916 Saint Clair Rd
- 136 Martha Ln
- 0 Mccaffrey Ln
- 2139 Woodcrest Dr
- 0 Rt 271 (Menhore Blvd) Unit 11357205
- 2269 Sunshine Ave
- 2244 Pitt Ave
- 726 Sunset Ave
- 3056 Menoher Blvd
- 300 Coon Ridge Rd
- 1715 Jaffa Dr
- 1502 Goucher St
- 219 Meadow Dr
- 1538 Mary Dr
- 121 Shady Oak Dr
- 0 Shenkelview Dr Unit 96035478
- 1700 Luzerne Street Extension
- 1936 Minno Dr
- 1442 Paulton St

