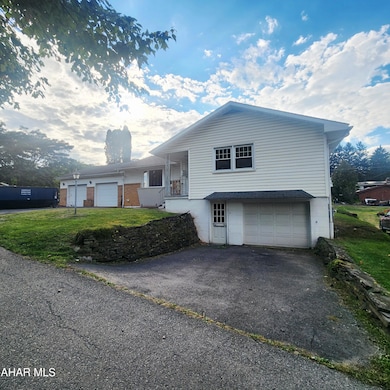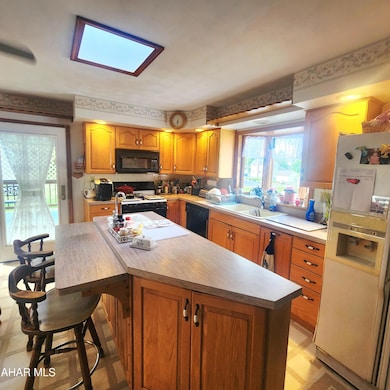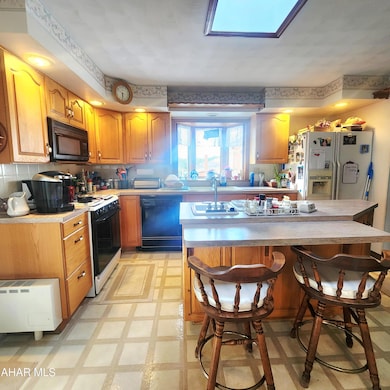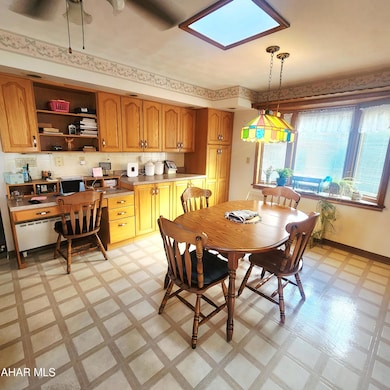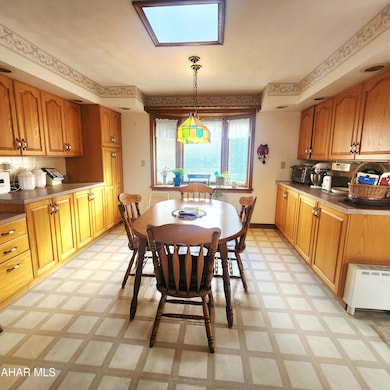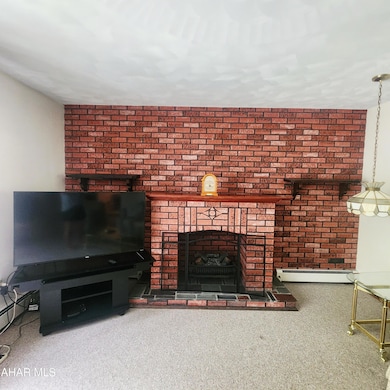110 E Hudson Ave Altoona, PA 16602
East End NeighborhoodEstimated payment $1,441/month
Highlights
- Ranch Style House
- Private Yard
- Covered Patio or Porch
- 1 Fireplace
- No HOA
- Separate Outdoor Workshop
About This Home
Welcome to 110 E Hudson Ave in Altoona. This classic ranch home has been lovingly maintained. The main level features a spacious living room with a fireplace, a dining room, and an eat-in kitchen with sliding door access to a sunroom. You'll also find three generously sized bedrooms and a full bathroom. The lower level offers a canning kitchen, bathroom, laundry area, utility room, and endless storage, with the potential to finish it for additional living space. The attached two-car garage, accessible from the dining room, includes a walk-up loft. A separate one-car garage is accessible through the basement. The expansive yard, situated on multiple city lots, provides privacy, alley access, and a large workshop. This home is much larger than it appears and awaits a new owner to add their personal touch. Contact the listing agent today to schedule your private tour!
Home Details
Home Type
- Single Family
Est. Annual Taxes
- $2,783
Year Built
- Built in 1966
Lot Details
- 0.28 Acre Lot
- Level Lot
- Private Yard
Parking
- 3 Car Attached Garage
- Garage Door Opener
- Driveway
- Additional Parking
- Off-Street Parking
Home Design
- Ranch Style House
- Block Foundation
- Shingle Roof
- Vinyl Siding
Interior Spaces
- 1,710 Sq Ft Home
- Ceiling Fan
- 1 Fireplace
- Unfinished Basement
- Basement Fills Entire Space Under The House
- Laundry Room
Kitchen
- Eat-In Kitchen
- Oven
- Range
- Microwave
- Dishwasher
Flooring
- Carpet
- Linoleum
Bedrooms and Bathrooms
- 3 Bedrooms
- 2 Full Bathrooms
Outdoor Features
- Covered Patio or Porch
- Separate Outdoor Workshop
- Shed
Utilities
- No Cooling
- Heating System Uses Natural Gas
Community Details
- No Home Owners Association
Listing and Financial Details
- Assessor Parcel Number 01.10-13..-053.00-000
Map
Home Values in the Area
Average Home Value in this Area
Tax History
| Year | Tax Paid | Tax Assessment Tax Assessment Total Assessment is a certain percentage of the fair market value that is determined by local assessors to be the total taxable value of land and additions on the property. | Land | Improvement |
|---|---|---|---|---|
| 2025 | $2,783 | $145,700 | $21,400 | $124,300 |
| 2024 | $2,463 | $145,700 | $21,400 | $124,300 |
| 2023 | $2,282 | $145,700 | $21,400 | $124,300 |
| 2022 | $2,248 | $145,700 | $21,400 | $124,300 |
| 2021 | $2,248 | $145,700 | $21,400 | $124,300 |
| 2020 | $2,245 | $145,700 | $21,400 | $124,300 |
| 2019 | $2,194 | $145,700 | $21,400 | $124,300 |
| 2018 | $2,131 | $145,700 | $21,400 | $124,300 |
| 2017 | $9,218 | $145,700 | $21,400 | $124,300 |
| 2016 | $559 | $17,440 | $1,500 | $15,940 |
| 2015 | $559 | $17,440 | $1,500 | $15,940 |
| 2014 | $559 | $17,440 | $1,500 | $15,940 |
Property History
| Date | Event | Price | List to Sale | Price per Sq Ft |
|---|---|---|---|---|
| 10/31/2025 10/31/25 | Price Changed | $229,900 | -4.2% | $134 / Sq Ft |
| 09/26/2025 09/26/25 | Price Changed | $239,900 | -4.0% | $140 / Sq Ft |
| 09/03/2025 09/03/25 | For Sale | $249,900 | -- | $146 / Sq Ft |
Purchase History
| Date | Type | Sale Price | Title Company |
|---|---|---|---|
| Interfamily Deed Transfer | -- | None Available |
Source: Allegheny Highland Association of REALTORS®
MLS Number: 78336
APN: 01-04127830
- 110 S 8th St
- 325 6th Ave
- 823 1st Ave
- 1101 E Walton Ave
- 115 N Park Place
- 112 N 5th Ave
- 818 12th St Unit 202
- 1416 3rd Ave
- 103 N 6th Ave
- 101 N 6th Ave
- 411 Cherry Ave Unit 2
- 1110 13th Ave Unit Studio
- 700 N 2nd St
- 1216 13th Ave Unit 2nd floor
- 1314 11th Ave Unit 3rd Floor Rear
- 1316 11th Ave Unit 2nd Floor Rear
- 1509 12th St Unit 2st floor
- 1406 11th Ave Unit 1
- 517 18th St
- 517 18th St

