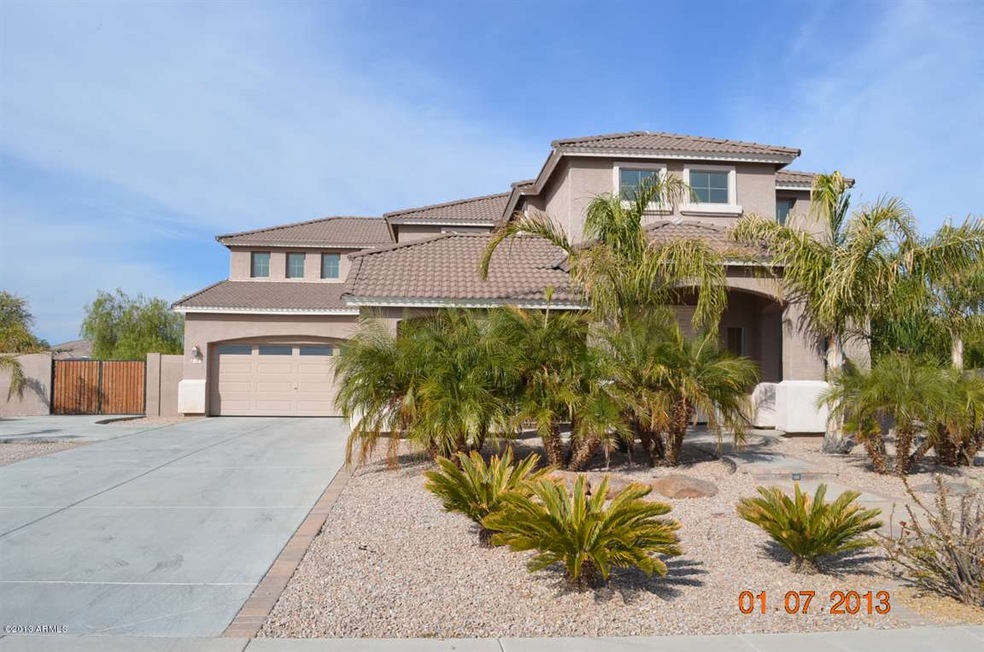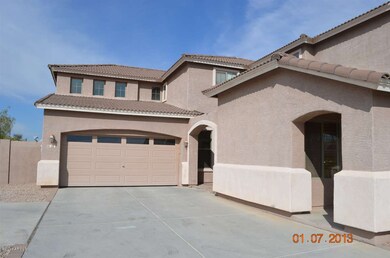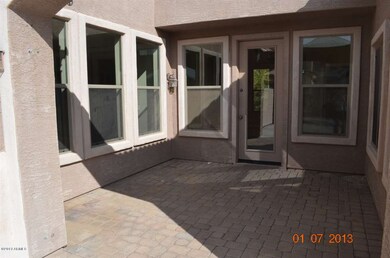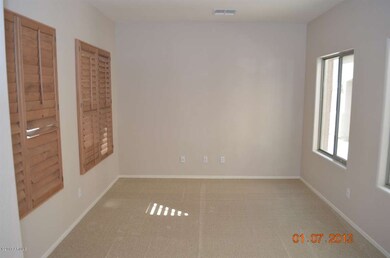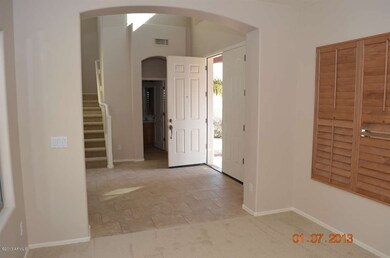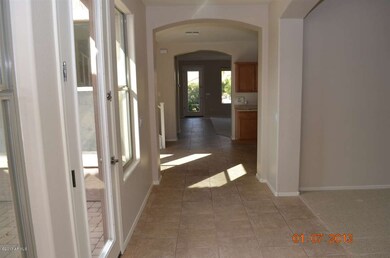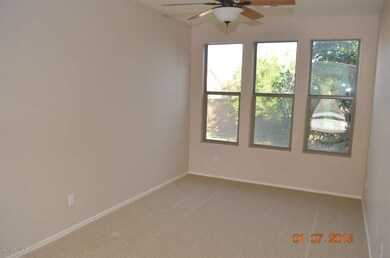
110 E Shire Ct San Tan Valley, AZ 85143
Highlights
- Private Pool
- 0.48 Acre Lot
- Covered patio or porch
- RV Gated
- Granite Countertops
- Gazebo
About This Home
As of July 2021Fantastic home in secluded area of Johnson Ranch. Amazing property has excellent cul-de-sac location. Usable floor plan has office/den and half bath upon entry. Large kitchen with island and granite countertops, breakfast room and nearby formal dining. Bedroom 5 and full bath also located downstairs. Upstairs has large loft, and 4 oversized bedrooms including master. Master bath has separate shower/tub, dual vanity and his/hear closets. Resort style backyard has large pool with water feature and built in fire pit. Other features including RV gate, sand area, grass, gazebo and covered patio. Purchase this property for as little as 3% down!
Last Agent to Sell the Property
My Home Group Real Estate License #SA024831000 Listed on: 01/08/2013

Home Details
Home Type
- Single Family
Est. Annual Taxes
- $2,229
Year Built
- Built in 2005
Lot Details
- 0.48 Acre Lot
- Desert faces the front of the property
- Cul-De-Sac
- Block Wall Fence
- Grass Covered Lot
HOA Fees
- $60 Monthly HOA Fees
Parking
- 3 Car Garage
- RV Gated
Home Design
- Wood Frame Construction
- Tile Roof
- Stucco
Interior Spaces
- 4,220 Sq Ft Home
- 2-Story Property
Kitchen
- <<builtInMicrowave>>
- Kitchen Island
- Granite Countertops
Flooring
- Carpet
- Tile
Bedrooms and Bathrooms
- 5 Bedrooms
- Primary Bathroom is a Full Bathroom
- 3.5 Bathrooms
- Dual Vanity Sinks in Primary Bathroom
- Bathtub With Separate Shower Stall
Outdoor Features
- Private Pool
- Covered patio or porch
- Gazebo
Schools
- Johnson Elementary Middle School
- Skyline High School
Utilities
- Refrigerated Cooling System
- Heating Available
- High Speed Internet
- Cable TV Available
Listing and Financial Details
- Tax Lot 54
- Assessor Parcel Number 210-54-064
Community Details
Overview
- Association fees include ground maintenance
- Johnson Ranch Association, Phone Number (480) 987-8073
- Johnson Ranch Subdivision
Recreation
- Community Pool
Ownership History
Purchase Details
Home Financials for this Owner
Home Financials are based on the most recent Mortgage that was taken out on this home.Purchase Details
Home Financials for this Owner
Home Financials are based on the most recent Mortgage that was taken out on this home.Purchase Details
Purchase Details
Home Financials for this Owner
Home Financials are based on the most recent Mortgage that was taken out on this home.Similar Homes in the area
Home Values in the Area
Average Home Value in this Area
Purchase History
| Date | Type | Sale Price | Title Company |
|---|---|---|---|
| Warranty Deed | $640,000 | Empire West Title | |
| Special Warranty Deed | -- | Servicelink | |
| Interfamily Deed Transfer | -- | Servicelink | |
| Trustee Deed | $393,647 | Security Title Agency | |
| Special Warranty Deed | $338,889 | -- |
Mortgage History
| Date | Status | Loan Amount | Loan Type |
|---|---|---|---|
| Open | $630,000 | VA | |
| Previous Owner | $345,918 | New Conventional | |
| Previous Owner | $325,000 | Unknown | |
| Previous Owner | $60,000 | Credit Line Revolving | |
| Previous Owner | $329,000 | Fannie Mae Freddie Mac | |
| Previous Owner | $321,944 | New Conventional |
Property History
| Date | Event | Price | Change | Sq Ft Price |
|---|---|---|---|---|
| 07/18/2025 07/18/25 | For Sale | $739,999 | +15.6% | $175 / Sq Ft |
| 07/21/2021 07/21/21 | Sold | $640,000 | -3.0% | $152 / Sq Ft |
| 06/14/2021 06/14/21 | Pending | -- | -- | -- |
| 06/07/2021 06/07/21 | Price Changed | $660,000 | -5.0% | $156 / Sq Ft |
| 05/31/2021 05/31/21 | For Sale | $695,000 | +105.0% | $165 / Sq Ft |
| 05/10/2013 05/10/13 | Sold | $339,000 | -1.7% | $80 / Sq Ft |
| 02/27/2013 02/27/13 | Pending | -- | -- | -- |
| 02/08/2013 02/08/13 | Price Changed | $344,900 | -6.0% | $82 / Sq Ft |
| 01/08/2013 01/08/13 | For Sale | $366,900 | -- | $87 / Sq Ft |
Tax History Compared to Growth
Tax History
| Year | Tax Paid | Tax Assessment Tax Assessment Total Assessment is a certain percentage of the fair market value that is determined by local assessors to be the total taxable value of land and additions on the property. | Land | Improvement |
|---|---|---|---|---|
| 2025 | $2,376 | $44,896 | -- | -- |
| 2024 | $2,342 | $59,234 | -- | -- |
| 2023 | $2,382 | $44,917 | $4,360 | $40,557 |
| 2022 | $2,342 | $35,200 | $4,360 | $30,840 |
| 2021 | $2,605 | $31,860 | $0 | $0 |
| 2020 | $2,344 | $31,055 | $0 | $0 |
| 2019 | $2,347 | $29,680 | $0 | $0 |
| 2018 | $2,246 | $26,235 | $0 | $0 |
| 2017 | $2,111 | $26,257 | $0 | $0 |
| 2016 | $2,156 | $26,186 | $4,360 | $21,826 |
| 2014 | $2,354 | $19,445 | $4,000 | $15,445 |
Agents Affiliated with this Home
-
Lerodrick Terry
L
Seller's Agent in 2025
Lerodrick Terry
DeLex Realty
(480) 854-2400
41 Total Sales
-
D
Seller's Agent in 2021
Donna Allman
RE/MAX
-
Keiyeahra McGhee

Buyer's Agent in 2021
Keiyeahra McGhee
Realty85
(678) 668-9246
3 in this area
40 Total Sales
-
David Karrick

Seller's Agent in 2013
David Karrick
My Home Group
(602) 291-2583
59 Total Sales
-
Chad Arend

Seller Co-Listing Agent in 2013
Chad Arend
HomeSmart
(602) 740-2074
1 in this area
101 Total Sales
-
Sharon Somerville

Buyer's Agent in 2013
Sharon Somerville
HomeSmart
(480) 540-5848
2 in this area
16 Total Sales
Map
Source: Arizona Regional Multiple Listing Service (ARMLS)
MLS Number: 4871764
APN: 210-54-064
- 31918 N Caspian Way
- 175 E Paso Fino Way
- 31700 N Sunflower Way
- 32071 N Chestnut Trail
- 506 E Rosebud Dr
- 31689 N Blackfoot Dr
- 31716 N Poncho Ln
- 343 W Twin Peaks Pkwy
- 193 W Latigo Cir
- 31446 N Candlewood Dr
- 31301 N Sunflower Way Unit 6
- 31269 N Cavalier Dr
- 279 W Stirrup Ln
- 835 E Stirrup Ln
- 582 W Stirrup Ln
- 427 E Mayfield Dr
- 660 W Twin Peaks Pkwy
- 941 E Stirrup Ln
- 31469 N Sonza Way
- 885 E Lakeview Dr
