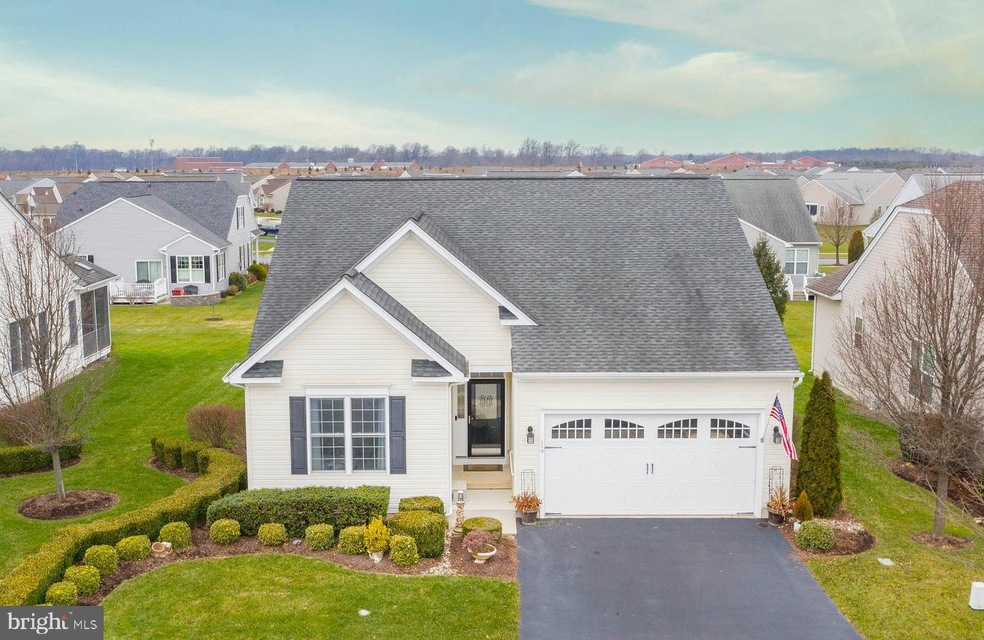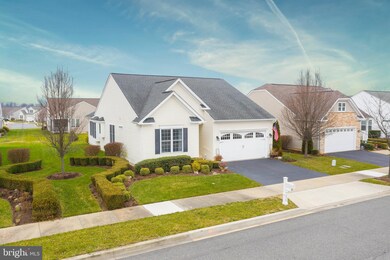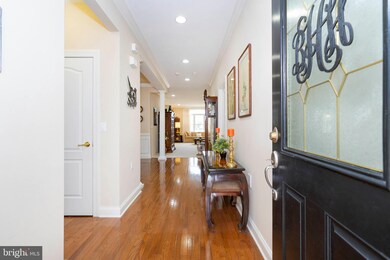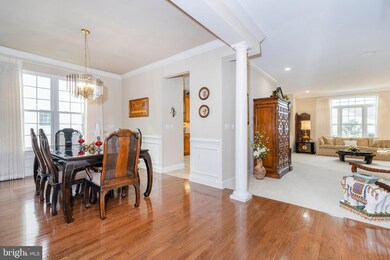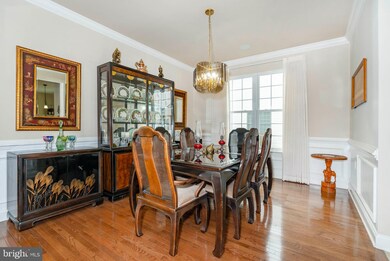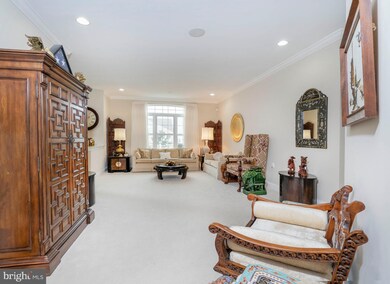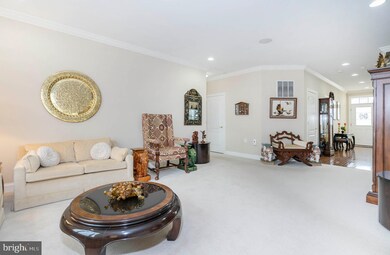
110 Gazebo Ln Middletown, DE 19709
Highlights
- Fitness Center
- Gourmet Kitchen
- Clubhouse
- Senior Living
- Open Floorplan
- Rambler Architecture
About This Home
As of March 20212 Bedroom, 2 Bath "Byron" former model home in Spring Arbor, features fantastic natural light due to additional windows and a bright, open floor plan. Features include; plantation shutters, central vacuum system, Audio system with built in stereo speakers, hardwood floors in foyer & dining room, designer light fixtures & ceramic tile floor in the kitchen, breakfast room & sunroom, custom blinds, additional recessed lighting, double ovens, cooktop, maple cabinets, sunroom, primary bath with Corian countertops, upgraded tile shower, ceramic tile floor and Trex deck just to name a few of the many upgrades. An attached 2 car garage and generous attic space, ensure plenty of storage for all of your belongings. Conveniently located within a short walk to the award winning clubhouse, swimming pool, community facilities, and shopping, this home is in "move in" condition. Leave the worries and hassles of yard maintenance behind you and make the move to carefree living!
Home Details
Home Type
- Single Family
Est. Annual Taxes
- $2,480
Year Built
- Built in 2007
Lot Details
- 7,841 Sq Ft Lot
- Sprinkler System
- Property is in excellent condition
- Property is zoned 23R-2
HOA Fees
- $236 Monthly HOA Fees
Parking
- 2 Car Direct Access Garage
- 2 Driveway Spaces
- Front Facing Garage
- Garage Door Opener
- On-Street Parking
Home Design
- Rambler Architecture
- Architectural Shingle Roof
- Aluminum Siding
- Vinyl Siding
Interior Spaces
- 1,900 Sq Ft Home
- Property has 1 Level
- Open Floorplan
- Central Vacuum
- Ceiling Fan
- Recessed Lighting
- Window Treatments
- Living Room
- Formal Dining Room
- Sun or Florida Room
- Crawl Space
- Attic
Kitchen
- Gourmet Kitchen
- Breakfast Room
- <<doubleOvenToken>>
- Cooktop<<rangeHoodToken>>
- <<builtInMicrowave>>
- Dishwasher
- Disposal
Flooring
- Wood
- Carpet
- Ceramic Tile
- Vinyl
Bedrooms and Bathrooms
- 2 Main Level Bedrooms
- En-Suite Primary Bedroom
- En-Suite Bathroom
- 2 Full Bathrooms
Laundry
- Laundry on main level
- Washer
- Gas Dryer
Home Security
- Home Security System
- Exterior Cameras
- Carbon Monoxide Detectors
- Fire and Smoke Detector
Utilities
- Forced Air Heating and Cooling System
- Electric Water Heater
- Municipal Trash
Listing and Financial Details
- Home warranty included in the sale of the property
- Tax Lot 329
- Assessor Parcel Number 23-021.00-329
Community Details
Overview
- Senior Living
- Senior Community | Residents must be 55 or older
- Spring Arbor Subdivision
Amenities
- Clubhouse
Recreation
- Fitness Center
- Community Pool
Ownership History
Purchase Details
Home Financials for this Owner
Home Financials are based on the most recent Mortgage that was taken out on this home.Purchase Details
Home Financials for this Owner
Home Financials are based on the most recent Mortgage that was taken out on this home.Similar Homes in Middletown, DE
Home Values in the Area
Average Home Value in this Area
Purchase History
| Date | Type | Sale Price | Title Company |
|---|---|---|---|
| Deed | $350,000 | Kirsh Title Services Inc | |
| Deed | $337,000 | None Available |
Mortgage History
| Date | Status | Loan Amount | Loan Type |
|---|---|---|---|
| Open | $280,000 | New Conventional | |
| Previous Owner | $269,600 | New Conventional |
Property History
| Date | Event | Price | Change | Sq Ft Price |
|---|---|---|---|---|
| 03/31/2021 03/31/21 | Sold | $350,000 | -2.8% | $184 / Sq Ft |
| 01/27/2021 01/27/21 | For Sale | $359,900 | +6.8% | $189 / Sq Ft |
| 10/19/2013 10/19/13 | Sold | $337,000 | -8.4% | $195 / Sq Ft |
| 08/20/2013 08/20/13 | Pending | -- | -- | -- |
| 06/19/2013 06/19/13 | Price Changed | $368,000 | +19.1% | $212 / Sq Ft |
| 01/08/2013 01/08/13 | For Sale | $308,900 | -8.3% | $178 / Sq Ft |
| 01/07/2013 01/07/13 | Off Market | $337,000 | -- | -- |
| 11/18/2012 11/18/12 | Price Changed | $308,900 | +1.6% | $178 / Sq Ft |
| 01/09/2012 01/09/12 | For Sale | $303,990 | -9.8% | $176 / Sq Ft |
| 01/07/2012 01/07/12 | Off Market | $337,000 | -- | -- |
| 12/09/2010 12/09/10 | For Sale | $303,990 | -- | $176 / Sq Ft |
Tax History Compared to Growth
Tax History
| Year | Tax Paid | Tax Assessment Tax Assessment Total Assessment is a certain percentage of the fair market value that is determined by local assessors to be the total taxable value of land and additions on the property. | Land | Improvement |
|---|---|---|---|---|
| 2024 | $2,792 | $75,800 | $10,500 | $65,300 |
| 2023 | $2,334 | $75,800 | $10,500 | $65,300 |
| 2022 | $2,331 | $75,800 | $10,500 | $65,300 |
| 2021 | $1,598 | $75,800 | $10,500 | $65,300 |
| 2020 | $1,598 | $75,800 | $10,500 | $65,300 |
| 2019 | $1,598 | $75,800 | $10,500 | $65,300 |
| 2018 | $1,598 | $75,800 | $10,500 | $65,300 |
| 2017 | $0 | $75,800 | $10,500 | $65,300 |
| 2016 | $1,728 | $75,800 | $10,500 | $65,300 |
| 2015 | $1,671 | $75,800 | $10,500 | $65,300 |
| 2014 | $1,894 | $75,800 | $10,500 | $65,300 |
Agents Affiliated with this Home
-
Stephen Mottola

Seller's Agent in 2021
Stephen Mottola
Compass
(302) 437-6600
4 in this area
701 Total Sales
-
Nancyann Greenberg

Seller Co-Listing Agent in 2021
Nancyann Greenberg
Compass
(302) 540-4225
1 in this area
60 Total Sales
-
Kristin Lewis

Buyer's Agent in 2021
Kristin Lewis
Integrity Real Estate
(443) 350-6737
10 in this area
742 Total Sales
-
Ed Hackett

Seller's Agent in 2013
Ed Hackett
KW Empower
(610) 604-9800
1 Total Sale
Map
Source: Bright MLS
MLS Number: DENC519274
APN: 23-021.00-329
- 107 Gazebo Ln
- 307 Obelisk Ln
- 429 Sundial Ln
- 718 Pergola Ln
- 1023 Bunker Hill Rd
- 509 Aidone Dr
- 715 Dairy Dr
- 476 W Harvest Ln
- 1167 Bunker Hill Rd
- 114 Foxtail Ln
- 73 Springmill Dr
- 574 Whispering Trail
- 66 Springmill Dr
- 577 Whispering Trail
- 1032 Applecross Dr
- 822 S Scott St
- 107 E Green St
- 51 Springmill Dr
- 185 Tywyn Dr
- 741 Wallasey Dr
