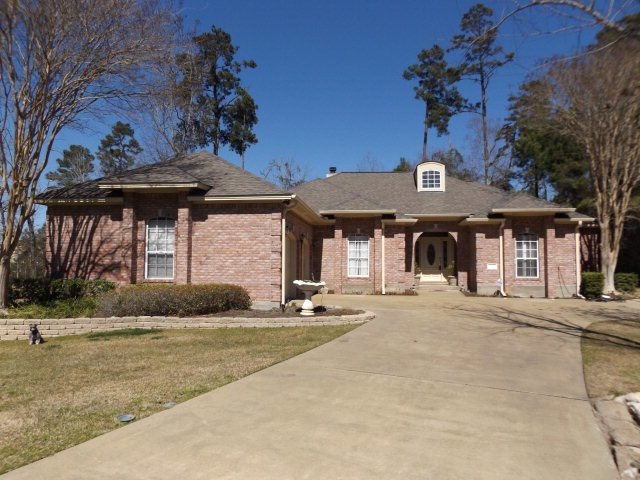110 Harmony Hill Ct Lufkin, TX 75901
Estimated Value: $340,155 - $541,000
3
Beds
3
Baths
2,433
Sq Ft
$175/Sq Ft
Est. Value
Highlights
- Traditional Architecture
- No HOA
- Brick Veneer
- Kurth Primary School Rated A-
- 2 Car Attached Garage
- Patio
About This Home
As of June 2015Elegant home in gated community in prime location; minutes from shopping, restaurants & movie theater. Wood look tile flooring, huge kitchen with silestone countertops, cherry cabinets, sub zero frig, large living room with double sided gas log fireplace, formal dining, large master suite with sitting area, huge master bath, outdoor living space with pergola, gas fire pit, 2 tankless water heaters
Home Details
Home Type
- Single Family
Est. Annual Taxes
- $5,320
Year Built
- Built in 1998
Lot Details
- 0.49 Acre Lot
- Sprinkler System
Parking
- 2 Car Attached Garage
- Open Parking
Home Design
- Traditional Architecture
- Brick Veneer
- Slab Foundation
- Composition Roof
Interior Spaces
- 2,433 Sq Ft Home
- Ceiling Fan
- Gas Fireplace
- Fire and Smoke Detector
Kitchen
- Oven
- Cooktop
- Microwave
- Dishwasher
- Disposal
Bedrooms and Bathrooms
- 3 Bedrooms
- 3 Full Bathrooms
Outdoor Features
- Patio
Utilities
- Forced Air Heating and Cooling System
- Satellite Dish
Community Details
- No Home Owners Association
- Courts Of Card Forest Subdivision
Ownership History
Date
Name
Owned For
Owner Type
Purchase Details
Closed on
May 7, 2020
Sold by
Garcia Malinda and Estate Of Jaems Neil Mcdougald
Bought by
Stephenson William K and Stephenson Jennifer R
Current Estimated Value
Home Financials for this Owner
Home Financials are based on the most recent Mortgage that was taken out on this home.
Original Mortgage
$380,000
Outstanding Balance
$336,733
Interest Rate
3.3%
Mortgage Type
Credit Line Revolving
Estimated Equity
$89,306
Purchase Details
Listed on
Feb 19, 2015
Closed on
Jun 24, 2015
Sold by
Yates Glenda M
Bought by
Stringer Charles and Stringer Joyce H
List Price
$279,000
Home Financials for this Owner
Home Financials are based on the most recent Mortgage that was taken out on this home.
Avg. Annual Appreciation
4.47%
Original Mortgage
$243,900
Interest Rate
3.91%
Mortgage Type
New Conventional
Create a Home Valuation Report for This Property
The Home Valuation Report is an in-depth analysis detailing your home's value as well as a comparison with similar homes in the area
Home Values in the Area
Average Home Value in this Area
Purchase History
| Date | Buyer | Sale Price | Title Company |
|---|---|---|---|
| Stephenson William K | -- | Community Title | |
| Stringer Charles | -- | Angelina Title Llc |
Source: Public Records
Mortgage History
| Date | Status | Borrower | Loan Amount |
|---|---|---|---|
| Open | Stephenson William K | $380,000 | |
| Previous Owner | Stringer Charles | $243,900 |
Source: Public Records
Property History
| Date | Event | Price | List to Sale | Price per Sq Ft |
|---|---|---|---|---|
| 06/24/2015 06/24/15 | Sold | -- | -- | -- |
| 04/09/2015 04/09/15 | Pending | -- | -- | -- |
| 02/20/2015 02/20/15 | For Sale | $279,000 | -- | $115 / Sq Ft |
Source: Lufkin Association of REALTORS®
Tax History Compared to Growth
Tax History
| Year | Tax Paid | Tax Assessment Tax Assessment Total Assessment is a certain percentage of the fair market value that is determined by local assessors to be the total taxable value of land and additions on the property. | Land | Improvement |
|---|---|---|---|---|
| 2025 | $7,747 | $370,710 | $29,830 | $340,880 |
| 2024 | $7,658 | $366,450 | $29,830 | $336,620 |
| 2023 | $7,172 | $360,900 | $29,830 | $331,070 |
| 2022 | $7,520 | $330,150 | $24,390 | $305,760 |
| 2021 | $7,652 | $318,350 | $37,530 | $280,820 |
| 2020 | $6,940 | $282,410 | $37,530 | $244,880 |
| 2019 | $7,413 | $285,200 | $37,530 | $247,670 |
| 2018 | $3,697 | $283,730 | $37,530 | $246,200 |
| 2017 | $3,697 | $274,310 | $37,530 | $236,780 |
| 2016 | $6,459 | $270,920 | $37,530 | $233,390 |
| 2015 | $5,576 | $232,820 | $37,530 | $195,290 |
| 2014 | $5,576 | $231,740 | $37,530 | $194,210 |
Source: Public Records
Map
Source: Lufkin Association of REALTORS®
MLS Number: 50966
APN: 83781
Nearby Homes
- 0 Harmony Hill Ct
- 205 Harmony Hill Ct
- 106 Harmony Hill Ct
- 107 Harmony Hill Ct
- 105 Harmony Hill Ct
- 105 Harmony Hill Ct
- 104 Harmony Hill Ct
- Lot 4 Harmony Hill Ct
- LOT 6 Harmony Hill Ct
- LOT 7 Harmony Hill Ct
- LOT 11 Harmony Hill Ct
- LOT 2 Harmony Hill Ct
- LOT4 Harmony Hill Ct
- 103 Harmony Hill Ct
- 1201 Harmony Hill Dr
- 1003 Harmony Hill Dr
- 1003 Harmony Hill Dr
- 108 Miles Way
- TBD Harmony Hill
- 1001 Harmony Hill Dr
