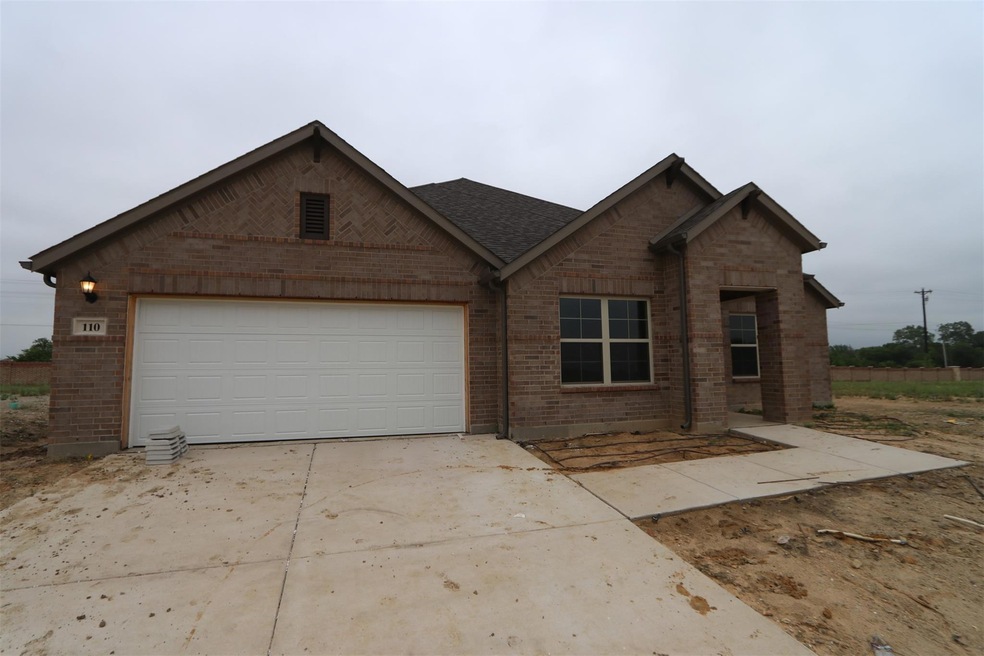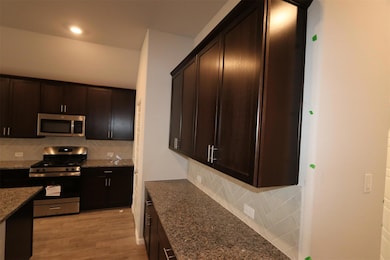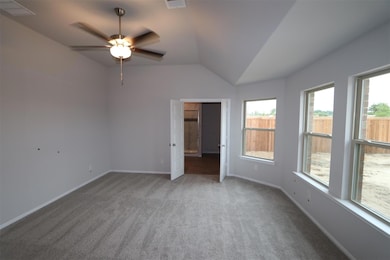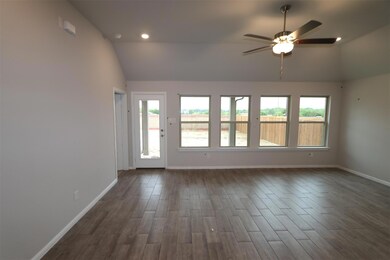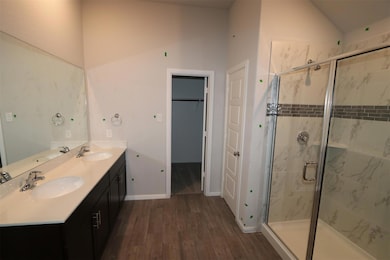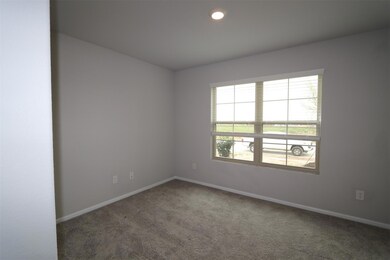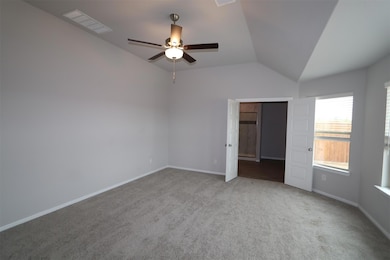
110 Hudson Ln Northlake, TX 76247
Highlights
- New Construction
- Traditional Architecture
- Private Yard
- Open Floorplan
- Granite Countertops
- Community Pool
About This Home
As of August 2024Built by M-I Homes. This stunning, new construction home boasts 4 spacious bedrooms, 3 bathrooms, and a 2-car garage . As you step inside, you'll be greeted by an open and airy floor plan that's perfect for entertaining and wood-look tile flooring guiding you throughout. The kitchen is a chef's dream, with stainless steel appliances, stylish granite countertops, and plenty of cabinet space for all your cooking essentials. Whip up a delicious meal while your guests relax in the adjacent family room, further illuminated, thanks to 4 large windows looking out to the covered patio and landscaped backyard. Near the dining room, find 2 more bedrooms, a full bathroom, and a laundry room. When it's time to retire for the night, you'll love the peace and privacy of the owner’s suite. Enhanced with an extended bay window, you'll have plenty of space and sunlight. With a large walk-in closet and a spa-like en-suite bath, this is the perfect retreat after a long day. Schedule your visit today!
Last Agent to Sell the Property
Cassian Bernard
Escape Realty Brokerage Phone: 210-421-9291 License #0582430 Listed on: 05/10/2024
Last Buyer's Agent
NON-MLS MEMBER
NON MLS
Home Details
Home Type
- Single Family
Est. Annual Taxes
- $1,220
Year Built
- Built in 2024 | New Construction
Lot Details
- 7,841 Sq Ft Lot
- Lot Dimensions are 60x130
- Wood Fence
- Landscaped
- Interior Lot
- Sprinkler System
- Few Trees
- Private Yard
HOA Fees
- $60 Monthly HOA Fees
Parking
- 2 Car Attached Garage
- Front Facing Garage
- Garage Door Opener
Home Design
- Traditional Architecture
- Brick Exterior Construction
- Slab Foundation
- Composition Roof
Interior Spaces
- 2,185 Sq Ft Home
- 1-Story Property
- Open Floorplan
- Ceiling Fan
- <<energyStarQualifiedWindowsToken>>
- Window Treatments
- Bay Window
- Washer and Electric Dryer Hookup
Kitchen
- Gas Range
- <<microwave>>
- Dishwasher
- Kitchen Island
- Granite Countertops
- Disposal
Flooring
- Carpet
- Ceramic Tile
Bedrooms and Bathrooms
- 4 Bedrooms
- Walk-In Closet
- 3 Full Bathrooms
- Low Flow Plumbing Fixtures
Home Security
- Carbon Monoxide Detectors
- Fire and Smoke Detector
Eco-Friendly Details
- Energy-Efficient Appliances
- Energy-Efficient HVAC
- Energy-Efficient Thermostat
Outdoor Features
- Covered patio or porch
Schools
- Justin Elementary School
- Northwest High School
Utilities
- Central Heating and Cooling System
- Heating System Uses Natural Gas
- Vented Exhaust Fan
- Underground Utilities
- Tankless Water Heater
- Cable TV Available
Listing and Financial Details
- Legal Lot and Block 14 / 6
- Assessor Parcel Number R1026209
Community Details
Overview
- Association fees include all facilities, management, ground maintenance
- Cma Management Association
- The Preserve Subdivision
Recreation
- Community Playground
- Community Pool
Similar Homes in the area
Home Values in the Area
Average Home Value in this Area
Property History
| Date | Event | Price | Change | Sq Ft Price |
|---|---|---|---|---|
| 08/07/2024 08/07/24 | Sold | -- | -- | -- |
| 07/11/2024 07/11/24 | Pending | -- | -- | -- |
| 07/10/2024 07/10/24 | Price Changed | $439,990 | -0.7% | $201 / Sq Ft |
| 05/10/2024 05/10/24 | For Sale | $443,029 | -- | $203 / Sq Ft |
Tax History Compared to Growth
Tax History
| Year | Tax Paid | Tax Assessment Tax Assessment Total Assessment is a certain percentage of the fair market value that is determined by local assessors to be the total taxable value of land and additions on the property. | Land | Improvement |
|---|---|---|---|---|
| 2024 | $1,220 | $63,991 | $63,991 | -- |
Agents Affiliated with this Home
-
C
Seller's Agent in 2024
Cassian Bernard
Escape Realty
-
N
Buyer's Agent in 2024
NON-MLS MEMBER
NON MLS
Map
Source: North Texas Real Estate Information Systems (NTREIS)
MLS Number: 20613075
APN: R1026209
- 900 Wilson Dr
- 400 Eaton Dr
- 106 Hudson Ln
- 508 Turner Ln
- 115 Rockwood Ln
- 118 Hudson Ln
- 526 Claremont Dr
- 120 Hudson Ln
- 1106 Linwood Dr
- 716 Parkside Dr
- 1120 Linwood Dr
- 910 Summer Ct
- 209 Peckham Dr
- 110 Northampton Dr
- 116 Northampton Dr
- 133 Hudson Ln
- 133 Hudson Ln
- 133 Hudson Ln
- 133 Hudson Ln
- 133 Hudson Ln
