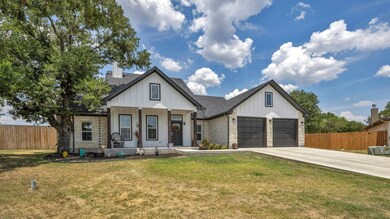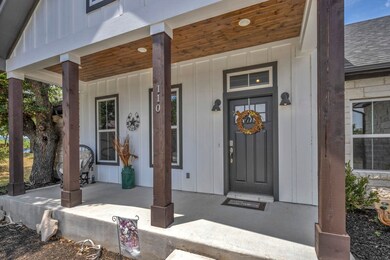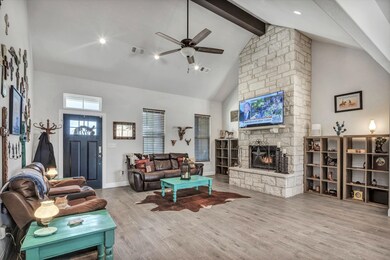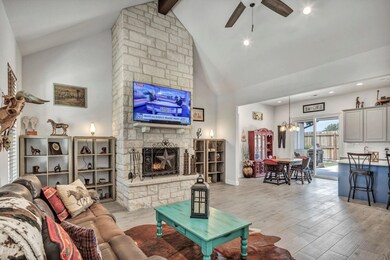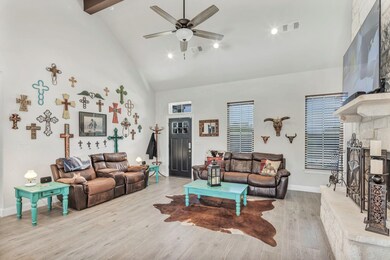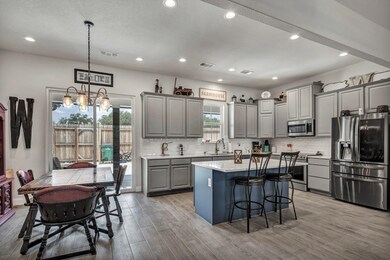
110 Lakecliff Cove Kingsland, TX 78639
Highlights
- Craftsman Architecture
- Covered patio or porch
- Breakfast Bar
- Quartz Countertops
- Walk-In Closet
- Home Security System
About This Home
As of September 2022Don't miss this absolutely charming farmhouse-inspired beauty on a private culdesac with loads of custom features & amazing outdoor space! This beautiful, barely-lived-in home has so much character & charm, you will fall in love with it the moment you step inside. With an inviting open concept floorplan, the spacious living room features vaulted ceilings, huge floor to ceiling white stone wood burning fireplace and easy-care wood grain tile throughout. Preparing meals will be a breeze in your lovely kitchen boasting stainless appliances, quartz countertops, white subway tile backsplash, lovely cabinetry, & convenient breakfast bar. The large master suite features an ensuite bath with dual sinks, spacious walk in shower, and an enormous walk in closet for all your storage needs. Outside, the list of amenities goes on and on with a wonderfully landscaped back yard surrounded by an 8' wood privacy fence, covered back patio with wood ceiling, and additional large open concrete patio. The fully finished out workshop/storage building will be the envy of all your neighbors, complete with nice flooring, exposed beams, its own electrical panel and so much more, all custom matched and finished to blend perfectly with the home. Golfers will enjoy the Lighthouse Golf Course just a short golf cart ride away, and lake enthusiasts will love the close proximity to Lake LBJ just a stones throw from the home. This one is a must see, because at this price, it is gonna go fast!
Last Agent to Sell the Property
Horseshoe Bay ONE Realty License #0620711 Listed on: 07/14/2022
Home Details
Home Type
- Single Family
Est. Annual Taxes
- $3,821
Year Built
- Built in 2019
Lot Details
- 0.26 Acre Lot
- Lot Dimensions are 70x130x183x130
- Partially Fenced Property
- Wood Fence
- Landscaped
- Sprinkler System
Home Design
- Craftsman Architecture
- Traditional Architecture
- Cottage
- Slab Foundation
- Composition Roof
- Stone Exterior Construction
Interior Spaces
- 1,848 Sq Ft Home
- 1-Story Property
- Ceiling height of 10 feet or more
- Ceiling Fan
- Recessed Lighting
- Fireplace Features Masonry
- Insulated Windows
- Washer and Electric Dryer Hookup
Kitchen
- Breakfast Bar
- Electric Range
- <<microwave>>
- Dishwasher
- Quartz Countertops
- Disposal
Bedrooms and Bathrooms
- 3 Bedrooms
- Split Bedroom Floorplan
- Walk-In Closet
- 2 Full Bathrooms
Home Security
- Home Security System
- Fire and Smoke Detector
Parking
- 2 Car Attached Garage
- Front Facing Garage
Outdoor Features
- Covered patio or porch
- Outdoor Storage
- Rain Gutters
Utilities
- Central Heating and Cooling System
- Electric Water Heater
- Municipal Utilities District for Water and Sewer
- Cable TV Available
Community Details
- Granite Ridge At Packsaddle Phase I Subdivision
Listing and Financial Details
- Assessor Parcel Number 055913
Ownership History
Purchase Details
Home Financials for this Owner
Home Financials are based on the most recent Mortgage that was taken out on this home.Purchase Details
Home Financials for this Owner
Home Financials are based on the most recent Mortgage that was taken out on this home.Purchase Details
Similar Homes in Kingsland, TX
Home Values in the Area
Average Home Value in this Area
Purchase History
| Date | Type | Sale Price | Title Company |
|---|---|---|---|
| Deed | -- | -- | |
| Vendors Lien | -- | Highland Lakes Title | |
| Warranty Deed | -- | Highland Lakes Title |
Mortgage History
| Date | Status | Loan Amount | Loan Type |
|---|---|---|---|
| Previous Owner | $277,305 | New Conventional |
Property History
| Date | Event | Price | Change | Sq Ft Price |
|---|---|---|---|---|
| 05/21/2025 05/21/25 | For Sale | $450,000 | +4.9% | $244 / Sq Ft |
| 09/09/2022 09/09/22 | Sold | -- | -- | -- |
| 07/29/2022 07/29/22 | Pending | -- | -- | -- |
| 07/18/2022 07/18/22 | Price Changed | $429,000 | -3.6% | $232 / Sq Ft |
| 07/13/2022 07/13/22 | For Sale | $445,000 | -- | $241 / Sq Ft |
Tax History Compared to Growth
Tax History
| Year | Tax Paid | Tax Assessment Tax Assessment Total Assessment is a certain percentage of the fair market value that is determined by local assessors to be the total taxable value of land and additions on the property. | Land | Improvement |
|---|---|---|---|---|
| 2024 | $3,821 | $428,060 | $38,720 | $389,340 |
| 2023 | $5,008 | $397,830 | $36,880 | $360,950 |
| 2022 | $5,086 | $355,662 | $36,880 | $328,670 |
| 2021 | $5,380 | $350,710 | $39,830 | $310,880 |
| 2020 | $4,678 | $288,590 | $17,290 | $271,300 |
| 2019 | $288 | $17,290 | $17,290 | $0 |
| 2018 | $292 | $17,290 | $17,290 | $0 |
| 2017 | $225 | $13,300 | $13,300 | $0 |
| 2016 | $111 | $6,580 | $6,580 | $0 |
| 2015 | -- | $20,540 | $20,540 | $0 |
| 2014 | -- | $6,780 | $6,780 | $0 |
Agents Affiliated with this Home
-
Katie Simon

Seller's Agent in 2025
Katie Simon
Lake Life Team-eXp Realty
(512) 588-0094
28 in this area
74 Total Sales
-
Cathy Ryden

Seller's Agent in 2022
Cathy Ryden
Horseshoe Bay ONE Realty
(512) 731-8669
7 in this area
107 Total Sales
Map
Source: Highland Lakes Association of REALTORS®
MLS Number: HLM161061
APN: 55913
- 141 Chaumont St
- Lot 275-282 Aspermont Dr
- Lot 283-289 Aspermont Dr
- Lot #50 Chaumont St
- Lot 300-304 Link Pinemont Dr
- Lot 296-297 Pinemont St
- Lot 295 Pinemont St
- Lot 294 Pinemont St
- 110 Chaumont St
- 106 Chaumont St
- TBD Skyline Dr
- Lot 205 Skyline Dr
- Lot 176 Skyline Dr
- 1518 Skyline Dr
- Lot 4 Eagle Point Dr
- Lot 218 Western Dr
- Lot 219 Western Dr
- Lot 179 Longmont
- Lot 128 Brent
- Lot 201 Longmont

