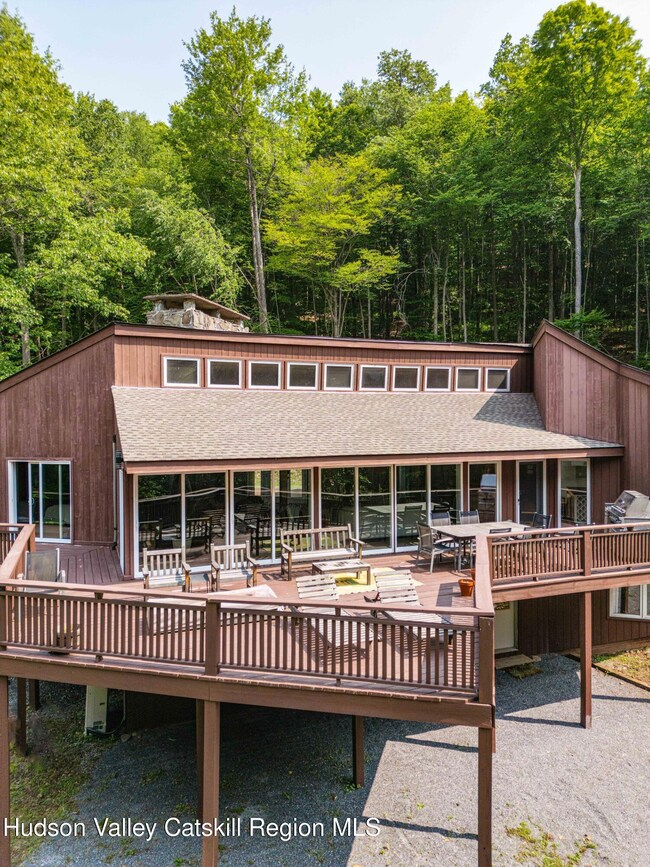110 Lost Clove Rd Big Indian, NY 12410
Estimated payment $9,482/month
Highlights
- Guest House
- Spa
- View of Trees or Woods
- Woodstock Elementary School Rated A-
- Sauna
- 8.97 Acre Lot
About This Home
Welcome to Lost Clove Mountain House, an idyllic hideaway in the heart of the Catskills with ample room to roam. Set at the end of a quiet dead-end road and bordered by hundreds of acres of New York State land, this property offers unparalleled privacy and a front-row seat to the natural beauty of the Catskills. The fully renovated main house is designed for both relaxation and entertaining, and includes four bedrooms, three full baths, and two half baths. At its heart is a spacious living room with a striking stone fireplace and a full wall of sliding glass doors that flood the space with light. The open floor plan flows into a brand-new chef's kitchen and dining area. Step outside onto the expansive deck to soak in the serene landscape, or unwind in the spa-like amenities, including a built-in sauna and a sunken hot tub.The two-story guest house offers flexibility for hosting family and friends or establishing a private office or creative studio. Recent improvements match the quality and care of the main residence, making it a seamless extension of the property. Both residences have been fully updated with new kitchens, bathrooms, roofs, flooring, and mechanicals-blending modern comfort with rustic charm.Outdoor enthusiasts will appreciate the proximity to Belleayre Mountain, just 10 minutes away, as well as Phoenicia's charming shops and dining. Hunter Mountain and Windham Mountain are both within a short drive, and the area offers endless opportunities for skiing, snowboarding, hiking, and fishing. Lost Clove Mountain House is more than a home, it's a harmonious balance of luxury and nature. At just over two hours from New York City, it's the perfect weekend retreat or full-time residence. Experience the beauty and tranquility of a Catskills lifestyle in this exceptional property.
Listing Agent
Houlihan Lawrence Millbrook Of License #10401342395 Listed on: 06/24/2025
Property Details
Home Type
- Multi-Family
Year Built
- Built in 1986
Lot Details
- 8.97 Acre Lot
- Private Lot
- Secluded Lot
- Sloped Lot
- Wooded Lot
- Front Yard
Parking
- 2 Car Attached Garage
- Front Facing Garage
- Driveway
Property Views
- Woods
- Mountain
Home Design
- Chalet
- Contemporary Architecture
- Property Attached
- Frame Construction
- Shingle Roof
- Asphalt Roof
- Wood Siding
- Concrete Perimeter Foundation
Interior Spaces
- Open Floorplan
- Beamed Ceilings
- Cathedral Ceiling
- Ceiling Fan
- Recessed Lighting
- Wood Burning Fireplace
- Family Room with Fireplace
- Living Room with Fireplace
- Storage
- Sauna
Kitchen
- Range<<rangeHoodToken>>
- Dishwasher
- Kitchen Island
Flooring
- Wood
- Tile
Bedrooms and Bathrooms
- 4 Bedrooms
- Fireplace in Bedroom
- Soaking Tub
Laundry
- Laundry on lower level
- Laundry in Bathroom
- Dryer
- Washer
Finished Basement
- Walk-Out Basement
- Basement Fills Entire Space Under The House
Outdoor Features
- Spa
- Deck
- Porch
Additional Homes
- Guest House
Utilities
- Cooling Available
- Forced Air Heating System
- Heating System Uses Propane
- Heat Pump System
- Radiant Heating System
- Well
- Electric Water Heater
- Water Purifier
- Septic Tank
- High Speed Internet
Community Details
- No Home Owners Association
Listing and Financial Details
- Assessor Parcel Number 12.-1-12.200
Map
Home Values in the Area
Average Home Value in this Area
Property History
| Date | Event | Price | Change | Sq Ft Price |
|---|---|---|---|---|
| 06/24/2025 06/24/25 | For Sale | $1,450,000 | 0.0% | $292 / Sq Ft |
| 06/06/2025 06/06/25 | Off Market | $1,450,000 | -- | -- |
| 01/22/2025 01/22/25 | For Sale | $1,450,000 | -- | $292 / Sq Ft |
Source: Hudson Valley Catskills Region Multiple List Service
MLS Number: 155776
- 15 Maben Rd
- 8776 New York 28
- 8663 New York 28
- 00 New York 28
- 1 Mullen Rd
- 2 Lake St
- 280 Main St
- 288-292 Main St
- 294 Main St
- 35 Elm St
- 23 Riseley Ln
- 20 West Terrace
- 204-208 New York 42
- 121 Birch Creek Rd
- 7376 New York 28
- 15 High St E
- 121 Fox Hollow Rd
- 88 Fox Hollow Rd
- 49 Ulster and Delaware Turnpike
- 49 Ulster & Delaware Turnpike
- 50 Galli Curci Rd
- 14 Jay St
- 1253 New York 214 Unit 3
- 5262 Route 28
- 1470 New York 214
- 273 Grog Kill Rd
- 295 Grog Kill Rd
- 4666 New York 212
- 4666 New York 212 Unit House
- 17 Cross Patch Rd
- 21 Abbey Rd Unit ID1241292P
- 78 Burgher Rd
- 292 Van Etten Rd
- 50 Don Irwin Rd
- 87 Deming Rd
- 11 Shultis Farm Rd
- 142 Hunter Dr Unit Q3
- 33 Race Track Rd
- 20 Mary Lou Ln
- 264 Bloomer Rd







