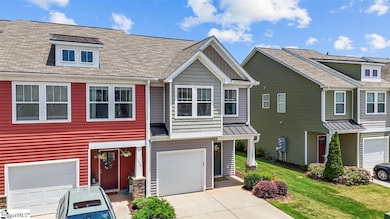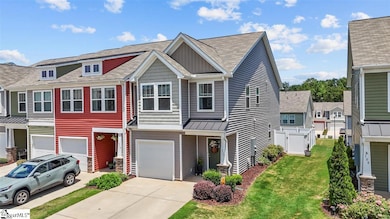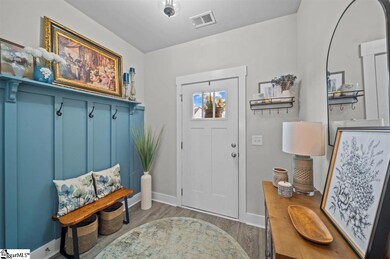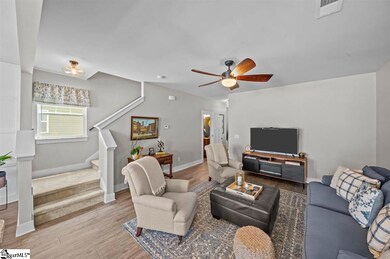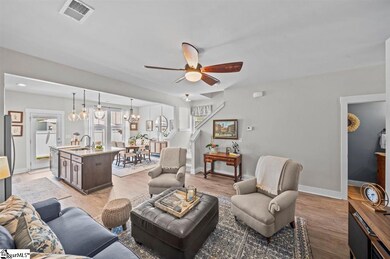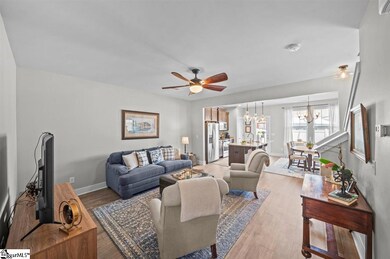
Estimated payment $1,854/month
Highlights
- Open Floorplan
- Granite Countertops
- Front Porch
- Craftsman Architecture
- Fenced Yard
- 1 Car Attached Garage
About This Home
Welcome to 110 Mayfair Station Way, a townhome nestled in the sought-after Mayfair Station community in Greer. This beautifully maintained 3-bedroom, 2-bath home offers modern comfort and convenience just minutes from vibrant Downtown Greer. The open-concept main level showcases luxury vinyl plank flooring, a bright and spacious living area, and a well-appointed kitchen complete with granite countertops, stainless steel appliances, upgraded Aristokraft Cabinets with pull out shelves and a central island perfect for entertaining. Upstairs, you'll find three generous bedrooms, including a spacious primary suite with a walk-in closet and an en-suite bath featuring a double vanity, cultured marble countertops, and a large shower. The secondary bedrooms also offer walk-in closets and share a full bath with ample space. Enjoy the outdoors from your private fenced-in patio and take advantage of easy, low-maintenance living with exterior upkeep, lawn care service included in the monthly HOA. Additional highlights include an attached one-car garage with keyless entry, attic storage, energy-efficient systems, and a second-floor laundry room for convenience. With its open layout, thoughtful upgrades, and ideal location near shops and commuter routes, this home is move-in ready and waiting for its next owner to enjoy all it has to offer.
Townhouse Details
Home Type
- Townhome
Est. Annual Taxes
- $1,851
Year Built
- Built in 2019
Lot Details
- 3,049 Sq Ft Lot
- Fenced Yard
- Sloped Lot
HOA Fees
- $121 Monthly HOA Fees
Home Design
- Craftsman Architecture
- Slab Foundation
- Composition Roof
- Vinyl Siding
- Stone Exterior Construction
Interior Spaces
- 1,600-1,799 Sq Ft Home
- 2-Story Property
- Open Floorplan
- Smooth Ceilings
- Ceiling height of 9 feet or more
- Insulated Windows
- Window Treatments
- Living Room
- Dining Room
Kitchen
- Free-Standing Gas Range
- Built-In Microwave
- Dishwasher
- Granite Countertops
- Disposal
Flooring
- Carpet
- Luxury Vinyl Plank Tile
Bedrooms and Bathrooms
- 3 Bedrooms
- Walk-In Closet
- 2 Full Bathrooms
Laundry
- Laundry Room
- Laundry on upper level
- Dryer
- Washer
Attic
- Storage In Attic
- Pull Down Stairs to Attic
Home Security
Parking
- 1 Car Attached Garage
- Garage Door Opener
- Driveway
Outdoor Features
- Patio
- Front Porch
Schools
- Chandler Creek Elementary School
- Greer Middle School
- Greer High School
Utilities
- Forced Air Heating and Cooling System
- Underground Utilities
- Gas Water Heater
Listing and Financial Details
- Tax Lot 52
- Assessor Parcel Number G006.06-01-022.00
Community Details
Overview
- Cams Property Management/704 731 5560 HOA
- Built by DRB Builders
- Mayfair Station Subdivision
- Mandatory home owners association
Security
- Fire and Smoke Detector
Map
Home Values in the Area
Average Home Value in this Area
Tax History
| Year | Tax Paid | Tax Assessment Tax Assessment Total Assessment is a certain percentage of the fair market value that is determined by local assessors to be the total taxable value of land and additions on the property. | Land | Improvement |
|---|---|---|---|---|
| 2024 | $1,851 | $7,130 | $1,200 | $5,930 |
| 2023 | $1,851 | $7,130 | $1,200 | $5,930 |
| 2022 | $1,718 | $7,130 | $1,200 | $5,930 |
| 2021 | $1,688 | $7,130 | $1,200 | $5,930 |
| 2020 | $1,724 | $7,130 | $1,200 | $5,930 |
| 2019 | $259 | $250 | $250 | $0 |
Property History
| Date | Event | Price | Change | Sq Ft Price |
|---|---|---|---|---|
| 07/17/2025 07/17/25 | For Sale | $285,000 | -- | $178 / Sq Ft |
Purchase History
| Date | Type | Sale Price | Title Company |
|---|---|---|---|
| Deed | $183,650 | None Available | |
| Deed | $549,000 | None Available |
Mortgage History
| Date | Status | Loan Amount | Loan Type |
|---|---|---|---|
| Open | $146,920 | New Conventional |
Similar Homes in Greer, SC
Source: Greater Greenville Association of REALTORS®
MLS Number: 1563583
APN: G006.06-01-022.00
- 114 Tamelia Ct
- 309 Long Grove Ln
- 209 Long Grove Ln
- 314 Long Grove Ln
- 16 Inglesby St
- 503 Lily Bloom Ct
- 457B Pennsylvania Ave
- 3426 Brushy Creek Rd
- 0 Aaron Tippin Dr
- 00 Circle Dr
- 10 Outback Dr
- 110 Brown St
- 120 Morrow St
- 201 Bent Creek Dr
- 5616 Suber Mill Rd
- 216 Freehold Way
- 123 Jackson St
- 222 Everard Ln
- 122 Morrow St
- 119 Jackson St
- 201 Kramer Ct
- 36 Jones Creek Cir
- 439 S Buncombe Rd
- 3000 Daventry Cir
- 300 Connecticut Ave
- 1505 Crowell Cir
- 1102 W Poinsett St
- 6 Outback Dr
- 214 Everard Ln
- 1015 S Main St
- 205 Juniper Leaf Way
- 203 Eagle Watch Way
- 401 Elizabeth Sarah Blvd
- 1004 Parkview Greer Cir
- 730 S Line Street Extension
- 101 Stream Crossing Way
- 8 Lantern Ln
- 1000 Village Mill Dr
- 8 7th St
- 310 Chandler Rd

