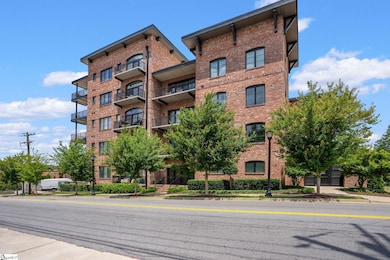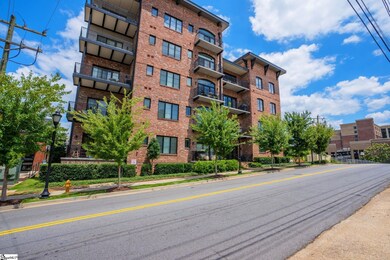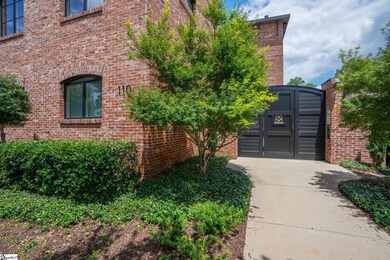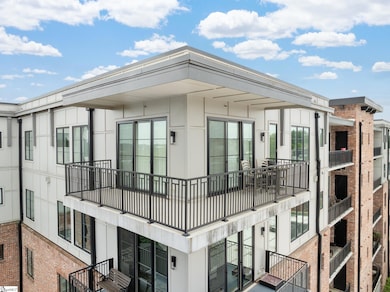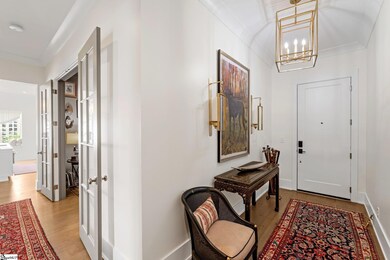
110 N Markley St Unit 506 Greenville, SC 29601
West End NeighborhoodEstimated payment $9,141/month
Highlights
- Open Floorplan
- Mountain View
- Wood Flooring
- Blythe Academy Rated A
- Traditional Architecture
- Quartz Countertops
About This Home
Now Presenting 110 N Markley, Unit 506. A rare gem in the heart of downtown Greenville, this corner penthouse at Markley Place delivers sweeping views, elevated finishes, and a lifestyle worth celebrating. Perched on the top floor with a wraparound balcony, you'll enjoy panoramic sights of Paris Mountain, the city skyline, and the soon-to-be iconic Unity Park Honor Tower. Inside, sophistication meets comfort with two spacious bedrooms and two beautifully appointed baths, including a luxurious primary suite that feels like a boutique hotel escape. A gracious foyer sets the tone, opening to beautifully curated interiors with designer lighting and bespoke window treatments. Custom French doors lead to a flexible office space lined with wall to wall bookcases and cabinetry. Storage is exceptional in the gourmet kitchen, something truly uncommon in condo living. This unit also comes with two deeded covered parking spaces in the garage. Whether you're sipping morning coffee with a view, hosting sunset cocktails, or simply enjoying the easy access to Greenville's award-winning downtown, this is a home that checks all the boxes - and then some. This is not just a residence - it's a rare offering in one of the city's most coveted addresses. For those who seek both luxury and location, welcome home.
Property Details
Home Type
- Condominium
Est. Annual Taxes
- $10,338
Year Built
- Built in 2020
HOA Fees
- $54 Monthly HOA Fees
Home Design
- Traditional Architecture
- Brick Exterior Construction
- Slab Foundation
Interior Spaces
- 1,800-1,999 Sq Ft Home
- 1-Story Property
- Open Floorplan
- Bookcases
- Ceiling height of 9 feet or more
- Ceiling Fan
- Circulating Fireplace
- Insulated Windows
- Window Treatments
- Living Room
- Dining Room
- Home Office
- Mountain Views
Kitchen
- Electric Oven
- <<selfCleaningOvenToken>>
- Gas Cooktop
- <<builtInMicrowave>>
- Dishwasher
- Quartz Countertops
- Disposal
Flooring
- Wood
- Ceramic Tile
Bedrooms and Bathrooms
- 2 Main Level Bedrooms
- Walk-In Closet
- 2 Full Bathrooms
Laundry
- Laundry Room
- Laundry on main level
Home Security
Parking
- 2 Car Garage
- Basement Garage
- Shared Driveway
- Assigned Parking
Outdoor Features
- Balcony
- Patio
Schools
- A.J. Whittenberg Elementary School
- League Middle School
- Greenville High School
Utilities
- Central Air
- Heating Available
- Underground Utilities
- Gas Water Heater
Listing and Financial Details
- Assessor Parcel Number 0074000100836
Community Details
Overview
- Atticus Mabry, 864 982 2053 HOA
- Markley Place Subdivision
- Mandatory home owners association
Security
- Fire and Smoke Detector
Map
Home Values in the Area
Average Home Value in this Area
Tax History
| Year | Tax Paid | Tax Assessment Tax Assessment Total Assessment is a certain percentage of the fair market value that is determined by local assessors to be the total taxable value of land and additions on the property. | Land | Improvement |
|---|---|---|---|---|
| 2024 | $10,338 | $53,390 | $20,000 | $33,390 |
| 2023 | $10,338 | $53,390 | $20,000 | $33,390 |
| 2022 | $10,494 | $53,390 | $20,000 | $33,390 |
| 2021 | $16,852 | $49,580 | $12,000 | $37,580 |
| 2020 | $14,343 | $40,180 | $12,000 | $28,180 |
Property History
| Date | Event | Price | Change | Sq Ft Price |
|---|---|---|---|---|
| 06/20/2025 06/20/25 | Price Changed | $1,485,000 | -4.8% | $825 / Sq Ft |
| 05/30/2025 05/30/25 | For Sale | $1,560,000 | +16.0% | $867 / Sq Ft |
| 10/07/2021 10/07/21 | Sold | $1,345,000 | -3.6% | $673 / Sq Ft |
| 05/24/2021 05/24/21 | For Sale | $1,395,000 | +66.1% | $698 / Sq Ft |
| 03/06/2020 03/06/20 | Sold | $839,900 | 0.0% | $420 / Sq Ft |
| 07/07/2017 07/07/17 | Pending | -- | -- | -- |
| 06/07/2017 06/07/17 | For Sale | $839,900 | -- | $420 / Sq Ft |
Purchase History
| Date | Type | Sale Price | Title Company |
|---|---|---|---|
| Deed | -- | None Listed On Document | |
| Deed | -- | None Listed On Document | |
| Deed | $1,345,000 | None Available | |
| Deed | $839,900 | None Available |
Mortgage History
| Date | Status | Loan Amount | Loan Type |
|---|---|---|---|
| Previous Owner | $975,000 | New Conventional |
Similar Homes in Greenville, SC
Source: Greater Greenville Association of REALTORS®
MLS Number: 1558951
APN: 0074.00-01-008.36
- 110 N Markley St Unit 505
- 110 N Markley St Unit 304
- 110 N Markley St Unit 202 B
- 106 Grace St
- 927 S Main St Unit 309
- 419 N Markley St
- 114 Ware St
- 14 Perry Ave
- 1027 S Main St Unit 403
- 242 Rhett St
- 827 S Academy St
- 300 Birnie St
- 702 S Main St Unit 501
- 702 S Main St Unit 203
- 702 S Main St Unit 301
- 702 S Main St Unit 201
- 702 S Main St Unit 303
- 414 Ansel St
- 414 Ansel St Unit A
- 00 Finchers Alley
- 400 Rhett St
- 104 Wardlaw St
- 1108 S Main St
- 200 S Academy St
- 25 River St
- 366 Field St
- 304 Green Ave
- 604 Rhett St
- 206 N Leach St
- 101 Reedy View Dr
- 600 S Main St
- 411 River St
- 321 Douthit St
- 100 Wakefield St
- 823 S Church St
- 212 E Broad St Unit Cotton
- 212 E Broad St Unit Cambric
- 212 E Broad St Unit Gingham
- 212 E Broad St
- 100 E Washington St Unit 23

