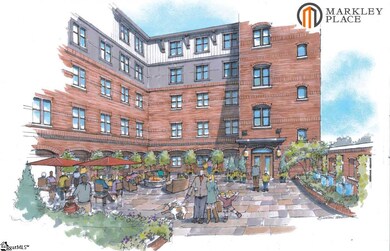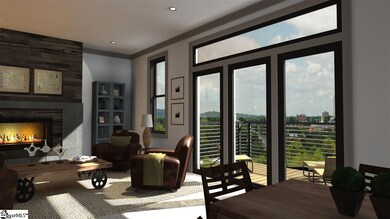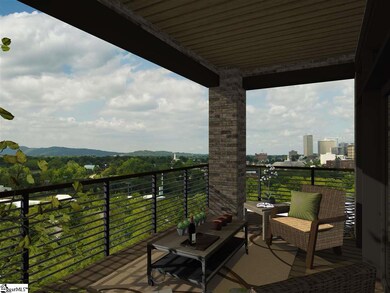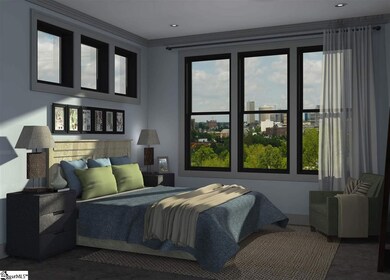
110 N Markley St Unit 506 Greenville, SC 29601
West End NeighborhoodHighlights
- Open Floorplan
- Mountain View
- Outdoor Fireplace
- Blythe Academy Rated A
- Traditional Architecture
- Wood Flooring
About This Home
As of October 2021Fabulous location within 1 block of Main Street! Walk to shops, restaurants, Fluor Field, Markley Station, Kroc Center, Peace Center and ALL OF DOWNTOWN GREENVILLE. 38 total units that have a lovely blend of Italianate revival style architecture. Elaborately designed tumbled brick and hardy exterior. Concrete and steel structure. Secured vehicular parking. Open floorplans with 10’ ceilings and site finished hardwood flooring. Enjoy the balcony and its wonderful views of both Downtown and the Mountains. Gas Grill permitted on balconies. There is also a common area patio that boasts a water feature and fire pit. You will not want to miss this remarkable new development!
Last Agent to Sell the Property
BHHS C Dan Joyner - Augusta Rd License #7312 Listed on: 06/07/2017

Property Details
Home Type
- Condominium
Est. Annual Taxes
- $6,805
Lot Details
- Fenced Yard
- Few Trees
HOA Fees
- $408 Monthly HOA Fees
Home Design
- Home to be built
- Traditional Architecture
- Brick Exterior Construction
- Slab Foundation
- Hardboard
Interior Spaces
- 2,088 Sq Ft Home
- 2,000-2,199 Sq Ft Home
- 1-Story Property
- Open Floorplan
- Smooth Ceilings
- Ceiling height of 9 feet or more
- Circulating Fireplace
- Thermal Windows
- Great Room
- Mountain Views
Kitchen
- Electric Oven
- <<selfCleaningOvenToken>>
- Gas Cooktop
- <<builtInMicrowave>>
- Dishwasher
- Granite Countertops
- Disposal
Flooring
- Wood
- Carpet
- Ceramic Tile
Bedrooms and Bathrooms
- 3 Main Level Bedrooms
- Walk-In Closet
- Primary Bathroom is a Full Bathroom
- 2.5 Bathrooms
- Dual Vanity Sinks in Primary Bathroom
- Shower Only
Laundry
- Laundry Room
- Laundry on main level
Home Security
Parking
- 2 Car Attached Garage
- Basement Garage
- Shared Driveway
- Assigned Parking
Accessible Home Design
- Stair Lift
Outdoor Features
- Patio
- Outdoor Fireplace
Utilities
- Central Air
- Heating Available
- Tankless Water Heater
- Gas Water Heater
- Cable TV Available
Community Details
Overview
- Association fees include common area ins., common area-electric, exterior maintenance, common area-gas, insurance, lawn maintenance, parking, pet restrictions, restrictive covenants, termite contract, trash service, water
- Markley Place Condos
- Markley Place Subdivision, Plan C
- Mandatory home owners association
- Maintained Community
Additional Features
- Common Area
- Fire and Smoke Detector
Ownership History
Purchase Details
Purchase Details
Home Financials for this Owner
Home Financials are based on the most recent Mortgage that was taken out on this home.Purchase Details
Home Financials for this Owner
Home Financials are based on the most recent Mortgage that was taken out on this home.Similar Homes in Greenville, SC
Home Values in the Area
Average Home Value in this Area
Purchase History
| Date | Type | Sale Price | Title Company |
|---|---|---|---|
| Deed | -- | None Listed On Document | |
| Deed | -- | None Listed On Document | |
| Deed | $1,345,000 | None Available | |
| Deed | $839,900 | None Available |
Mortgage History
| Date | Status | Loan Amount | Loan Type |
|---|---|---|---|
| Previous Owner | $975,000 | New Conventional |
Property History
| Date | Event | Price | Change | Sq Ft Price |
|---|---|---|---|---|
| 06/20/2025 06/20/25 | Price Changed | $1,485,000 | -4.8% | $825 / Sq Ft |
| 05/30/2025 05/30/25 | For Sale | $1,560,000 | +16.0% | $867 / Sq Ft |
| 10/07/2021 10/07/21 | Sold | $1,345,000 | -3.6% | $673 / Sq Ft |
| 05/24/2021 05/24/21 | For Sale | $1,395,000 | +66.1% | $698 / Sq Ft |
| 03/06/2020 03/06/20 | Sold | $839,900 | 0.0% | $420 / Sq Ft |
| 07/07/2017 07/07/17 | Pending | -- | -- | -- |
| 06/07/2017 06/07/17 | For Sale | $839,900 | -- | $420 / Sq Ft |
Tax History Compared to Growth
Tax History
| Year | Tax Paid | Tax Assessment Tax Assessment Total Assessment is a certain percentage of the fair market value that is determined by local assessors to be the total taxable value of land and additions on the property. | Land | Improvement |
|---|---|---|---|---|
| 2024 | $10,338 | $53,390 | $20,000 | $33,390 |
| 2023 | $10,338 | $53,390 | $20,000 | $33,390 |
| 2022 | $10,494 | $53,390 | $20,000 | $33,390 |
| 2021 | $16,852 | $49,580 | $12,000 | $37,580 |
| 2020 | $14,343 | $40,180 | $12,000 | $28,180 |
Agents Affiliated with this Home
-
Susie White

Seller's Agent in 2025
Susie White
Coldwell Banker Caine/Williams
(864) 313-8363
2 in this area
71 Total Sales
-
Lisa Birch
L
Seller's Agent in 2021
Lisa Birch
BHHS C Dan Joyner - Augusta Rd
(704) 562-4548
2 in this area
4 Total Sales
-
Beth Crigler

Seller's Agent in 2020
Beth Crigler
BHHS C Dan Joyner - Augusta Rd
(864) 420-4718
6 in this area
107 Total Sales
Map
Source: Greater Greenville Association of REALTORS®
MLS Number: 1345600
APN: 0074.00-01-008.36
- 110 N Markley St Unit 505
- 110 N Markley St Unit 304
- 110 N Markley St Unit 202 B
- 106 Grace St
- 927 S Main St Unit 309
- 419 N Markley St
- 114 Ware St
- 14 Perry Ave
- 1027 S Main St Unit 403
- 242 Rhett St
- 827 S Academy St
- 300 Birnie St
- 702 S Main St Unit 501
- 702 S Main St Unit 203
- 702 S Main St Unit 301
- 702 S Main St Unit 201
- 702 S Main St Unit 303
- 414 Ansel St
- 414 Ansel St Unit A
- 00 Finchers Alley






