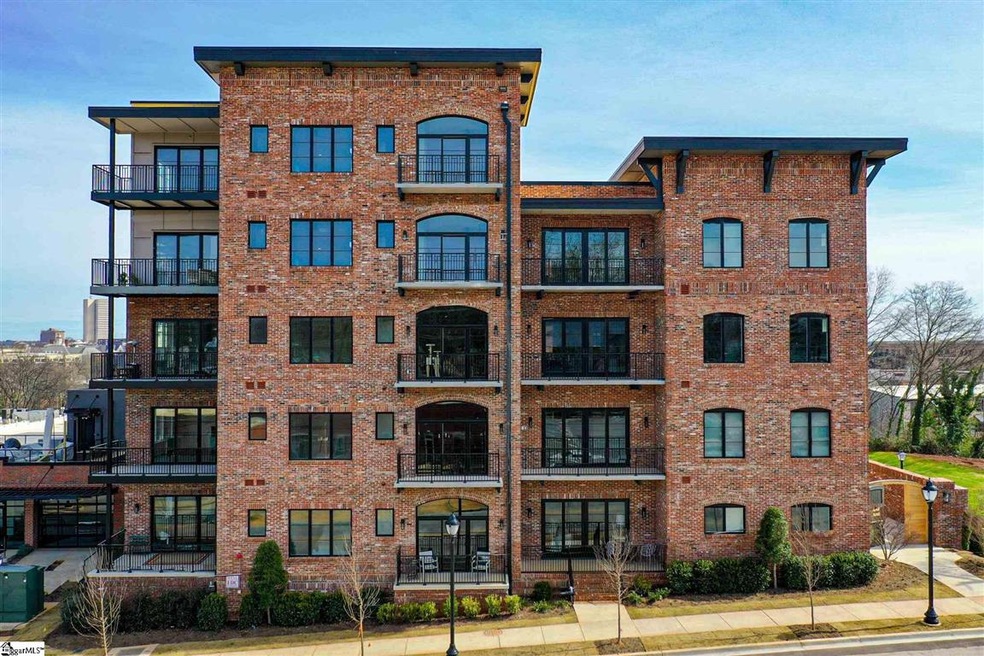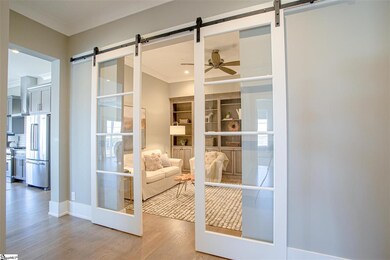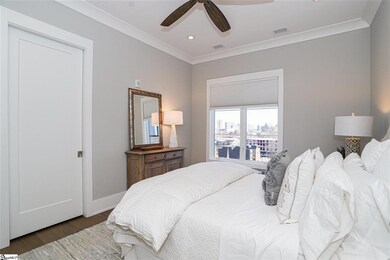
110 N Markley St Unit 506 Greenville, SC 29601
West End NeighborhoodHighlights
- Open Floorplan
- Mountain View
- Outdoor Fireplace
- Blythe Academy Rated A
- Traditional Architecture
- Wood Flooring
About This Home
As of October 2021This luxury penthouse, which is nestled in one of the best locations in downtown Greenville, boasts some of the best views our city has to offer AND is all on 1 level! You will not be disappointed by the wrap-around balcony that captures views from downtown, Paris Mountain & beyond. Cook, entertain or simply stay in bed to enjoy the views from nearly every room. Walk just about anywhere of your choosing from the perfect downtown location. Just some of the features include concrete and steel structure, secured garage parking with 2 spaces, 10' ceilings, 8' doors, tall aluminum-clad casement windows, site finished hardwoods, Hunter Douglas custom electric blinds w/ blackout blinds added in the bedrooms, custom cabinetry w/ soft close doors & Drawers, Cambria countertops throughout, custom closet shelving, and gas grill hookup. The kitchen has a large 10' island that provides ample seating for 4, pantry, touch sensor faucet, and undermount sink. The master suite features a walk-in closet, large master bath w/ double vanities. The cozy den has sliding barn doors w/ wall to wall custom cabinetry. Please call to set up your private tour today!
Last Agent to Sell the Property
BHHS C Dan Joyner - Augusta Rd License #95378 Listed on: 05/24/2021

Property Details
Home Type
- Condominium
Est. Annual Taxes
- $14,343
Year Built
- Built in 2020
Lot Details
- Fenced Yard
- Few Trees
HOA Fees
- $408 Monthly HOA Fees
Home Design
- Traditional Architecture
- Brick Exterior Construction
- Slab Foundation
Interior Spaces
- 1,908 Sq Ft Home
- 2,000-2,199 Sq Ft Home
- 1-Story Property
- Open Floorplan
- Smooth Ceilings
- Ceiling height of 9 feet or more
- Circulating Fireplace
- Thermal Windows
- Window Treatments
- Great Room
- Den
- Mountain Views
Kitchen
- Electric Oven
- <<selfCleaningOvenToken>>
- Gas Cooktop
- <<builtInMicrowave>>
- Dishwasher
- Quartz Countertops
- Disposal
Flooring
- Wood
- Ceramic Tile
Bedrooms and Bathrooms
- 2 Bedrooms | 3 Main Level Bedrooms
- Walk-In Closet
- 2 Full Bathrooms
- Dual Vanity Sinks in Primary Bathroom
- Shower Only
Laundry
- Laundry Room
- Laundry on main level
Home Security
Parking
- 2 Car Attached Garage
- Basement Garage
- Shared Driveway
- Assigned Parking
Outdoor Features
- Patio
- Outdoor Fireplace
Schools
- Blythe Elementary School
- Hughes Middle School
- Greenville High School
Utilities
- Central Air
- Heating Available
- Gas Water Heater
- Cable TV Available
Listing and Financial Details
- Assessor Parcel Number 0074000100836
Community Details
Overview
- Association fees include common area ins., common area-electric, exterior maintenance, common area-gas, insurance, lawn maintenance, trash service, water, termite contract, parking, pet restrictions, restrictive covenants
- Lindsey Stegall 864 650 8562 HOA
- Markley Place Condos
- Markley Place Subdivision, Plan C
- Mandatory home owners association
- Maintained Community
Additional Features
- Common Area
- Fire and Smoke Detector
Ownership History
Purchase Details
Purchase Details
Home Financials for this Owner
Home Financials are based on the most recent Mortgage that was taken out on this home.Purchase Details
Home Financials for this Owner
Home Financials are based on the most recent Mortgage that was taken out on this home.Similar Homes in Greenville, SC
Home Values in the Area
Average Home Value in this Area
Purchase History
| Date | Type | Sale Price | Title Company |
|---|---|---|---|
| Deed | -- | None Listed On Document | |
| Deed | -- | None Listed On Document | |
| Deed | $1,345,000 | None Available | |
| Deed | $839,900 | None Available |
Mortgage History
| Date | Status | Loan Amount | Loan Type |
|---|---|---|---|
| Previous Owner | $975,000 | New Conventional |
Property History
| Date | Event | Price | Change | Sq Ft Price |
|---|---|---|---|---|
| 06/20/2025 06/20/25 | Price Changed | $1,485,000 | -4.8% | $825 / Sq Ft |
| 05/30/2025 05/30/25 | For Sale | $1,560,000 | +16.0% | $867 / Sq Ft |
| 10/07/2021 10/07/21 | Sold | $1,345,000 | -3.6% | $673 / Sq Ft |
| 05/24/2021 05/24/21 | For Sale | $1,395,000 | +66.1% | $698 / Sq Ft |
| 03/06/2020 03/06/20 | Sold | $839,900 | 0.0% | $420 / Sq Ft |
| 07/07/2017 07/07/17 | Pending | -- | -- | -- |
| 06/07/2017 06/07/17 | For Sale | $839,900 | -- | $420 / Sq Ft |
Tax History Compared to Growth
Tax History
| Year | Tax Paid | Tax Assessment Tax Assessment Total Assessment is a certain percentage of the fair market value that is determined by local assessors to be the total taxable value of land and additions on the property. | Land | Improvement |
|---|---|---|---|---|
| 2024 | $10,338 | $53,390 | $20,000 | $33,390 |
| 2023 | $10,338 | $53,390 | $20,000 | $33,390 |
| 2022 | $10,494 | $53,390 | $20,000 | $33,390 |
| 2021 | $16,852 | $49,580 | $12,000 | $37,580 |
| 2020 | $14,343 | $40,180 | $12,000 | $28,180 |
Agents Affiliated with this Home
-
Susie White

Seller's Agent in 2025
Susie White
Coldwell Banker Caine/Williams
(864) 313-8363
2 in this area
71 Total Sales
-
Lisa Birch
L
Seller's Agent in 2021
Lisa Birch
BHHS C Dan Joyner - Augusta Rd
(704) 562-4548
2 in this area
4 Total Sales
-
Beth Crigler

Seller's Agent in 2020
Beth Crigler
BHHS C Dan Joyner - Augusta Rd
(864) 420-4718
6 in this area
107 Total Sales
Map
Source: Greater Greenville Association of REALTORS®
MLS Number: 1445958
APN: 0074.00-01-008.36
- 110 N Markley St Unit 505
- 110 N Markley St Unit 304
- 110 N Markley St Unit 202 B
- 106 Grace St
- 927 S Main St Unit 309
- 419 N Markley St
- 114 Ware St
- 14 Perry Ave
- 1027 S Main St Unit 403
- 242 Rhett St
- 827 S Academy St
- 300 Birnie St
- 702 S Main St Unit 501
- 702 S Main St Unit 203
- 702 S Main St Unit 301
- 702 S Main St Unit 201
- 702 S Main St Unit 303
- 414 Ansel St
- 414 Ansel St Unit A
- 00 Finchers Alley






