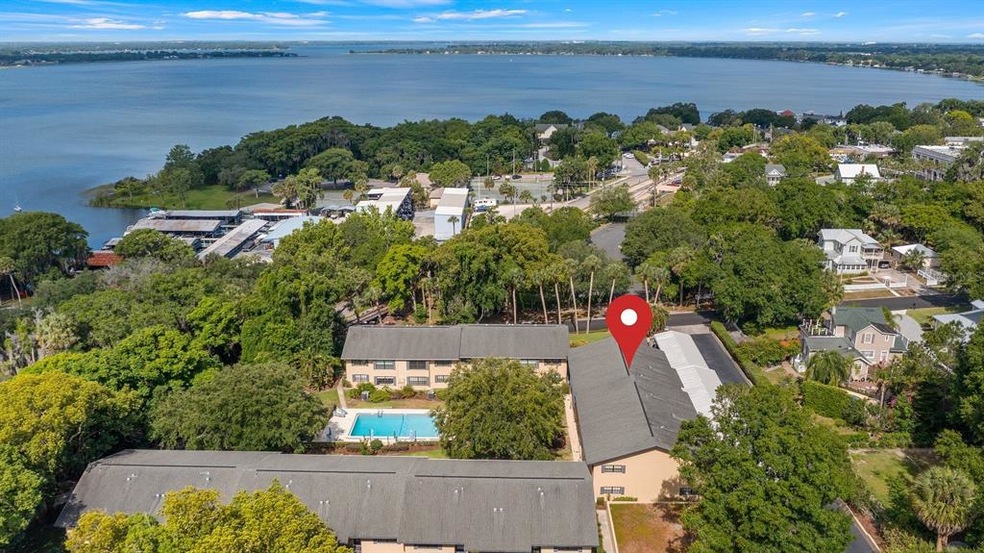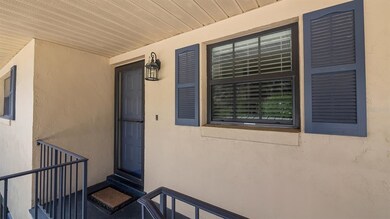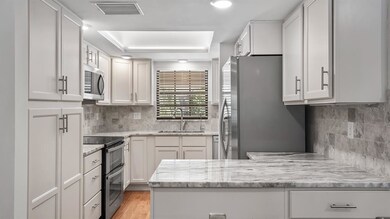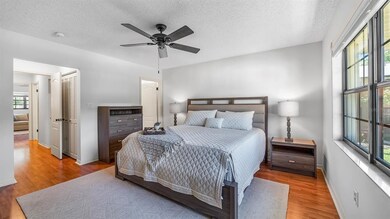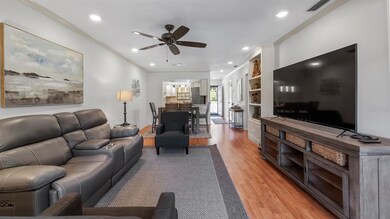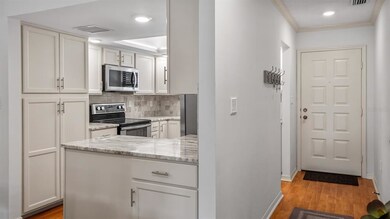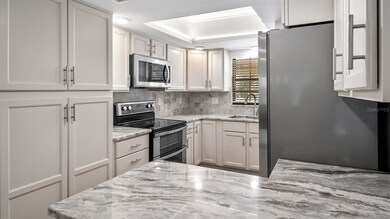
110 N Tremain St Unit 206 Mount Dora, FL 32757
Highlights
- Open Floorplan
- Furnished
- Community Pool
- Pool View
- Solid Surface Countertops
- Central Heating and Cooling System
About This Home
As of July 2025Highly sought after Downtown Mount Dora Condo - Only 28 units in the complex. You're going to fall in love with this beautiful 2 Bedroom, 2 Bathroom, stylish furnished condo. This is the perfect opportunity to live close to all that Mount Dora has to offer; Lake Dora Marina, Gilbert Park, the waterfront boardwalk, restaurants, shopping, and historic downtown arts & entertainment district. This remodeled condo offers a spacious open floor plan with gorgeous views of the pool from the living room. All Furnishings are included, easy to move-into. Updates include: wood laminate flooring throughout, updated kitchen cabinets with granite counters, both bathrooms feature walk-in showers, crown moldings, new windows with custom cellular shades, LED recessed lighting, reverse osmosis water system, and much much more! This 2nd-floor unit provides elevated views of the courtyard & pool and allows privacy with no neighbors above. Assigned covered parking #28 is directly below your unit and it has an inside laundry with washer and dryer. This Convenient LOCATION places you only steps away from vibrant downtown offerings of art, dining, retail shops, concerts, gyms, wine walks, and annual festivals as well as playgrounds, a nature park, waterfront boardwalk and public boat ramp. Reasonable condo fees cover building maintenance and insurance, reserves for roof and maintenance, water & sewer, trash removal, pool and common areas. A perfect full-time residence or seasonal retreat. No Age Restrictions. Pets Allowed.
Last Agent to Sell the Property
ST. CLAIR REALTY GROUP, LLC License #3324038 Listed on: 05/13/2022
Property Details
Home Type
- Condominium
Est. Annual Taxes
- $2,910
Year Built
- Built in 1980
Lot Details
- South Facing Home
- Condo Land Included
HOA Fees
- $405 Monthly HOA Fees
Parking
- 1 Carport Space
Home Design
- Slab Foundation
- Shingle Roof
- Block Exterior
- Stucco
Interior Spaces
- 1,219 Sq Ft Home
- 1-Story Property
- Open Floorplan
- Furnished
- Ceiling Fan
- Combination Dining and Living Room
- Laminate Flooring
- Pool Views
Kitchen
- Range<<rangeHoodToken>>
- <<microwave>>
- Dishwasher
- Solid Surface Countertops
Bedrooms and Bathrooms
- 2 Bedrooms
- 2 Full Bathrooms
Laundry
- Dryer
- Washer
Outdoor Features
- Exterior Lighting
Utilities
- Central Heating and Cooling System
- Electric Water Heater
- High Speed Internet
- Cable TV Available
Listing and Financial Details
- Down Payment Assistance Available
- Visit Down Payment Resource Website
- Tax Lot A
- Assessor Parcel Number 32-19-27-2650-000-20600
Community Details
Overview
- Association fees include community pool, escrow reserves fund, maintenance structure, ground maintenance, pool maintenance, sewer, trash, water
- Sentry Managemen Association, Phone Number (800) 932-6636
- Mount Dora Lakewood Condo Subdivision
- Rental Restrictions
Recreation
- Community Pool
Pet Policy
- Pet Size Limit
- 2 Pets Allowed
- Breed Restrictions
- Medium pets allowed
Ownership History
Purchase Details
Home Financials for this Owner
Home Financials are based on the most recent Mortgage that was taken out on this home.Purchase Details
Home Financials for this Owner
Home Financials are based on the most recent Mortgage that was taken out on this home.Purchase Details
Home Financials for this Owner
Home Financials are based on the most recent Mortgage that was taken out on this home.Purchase Details
Home Financials for this Owner
Home Financials are based on the most recent Mortgage that was taken out on this home.Purchase Details
Similar Homes in Mount Dora, FL
Home Values in the Area
Average Home Value in this Area
Purchase History
| Date | Type | Sale Price | Title Company |
|---|---|---|---|
| Warranty Deed | $265,000 | Metes & Bounds Title | |
| Warranty Deed | $175,000 | Watson Title Services Inc | |
| Warranty Deed | $108,000 | Brokers Title Longwood Llc | |
| Deed | $155,000 | Attorney | |
| Warranty Deed | $127,500 | None Available |
Mortgage History
| Date | Status | Loan Amount | Loan Type |
|---|---|---|---|
| Open | $165,000 | New Conventional | |
| Previous Owner | $86,400 | New Conventional | |
| Previous Owner | $90,000 | New Conventional | |
| Previous Owner | $128,000 | Unknown |
Property History
| Date | Event | Price | Change | Sq Ft Price |
|---|---|---|---|---|
| 07/03/2025 07/03/25 | Sold | $325,000 | -3.0% | $267 / Sq Ft |
| 06/07/2025 06/07/25 | Pending | -- | -- | -- |
| 05/23/2025 05/23/25 | For Sale | $335,000 | +26.4% | $275 / Sq Ft |
| 06/29/2022 06/29/22 | Sold | $265,000 | 0.0% | $217 / Sq Ft |
| 05/21/2022 05/21/22 | Pending | -- | -- | -- |
| 05/13/2022 05/13/22 | For Sale | $265,000 | +51.4% | $217 / Sq Ft |
| 06/04/2019 06/04/19 | Sold | $175,000 | -2.7% | $144 / Sq Ft |
| 04/26/2019 04/26/19 | Pending | -- | -- | -- |
| 04/09/2019 04/09/19 | Price Changed | $179,900 | -3.8% | $148 / Sq Ft |
| 04/05/2019 04/05/19 | For Sale | $187,000 | 0.0% | $153 / Sq Ft |
| 04/01/2019 04/01/19 | Pending | -- | -- | -- |
| 03/08/2019 03/08/19 | Price Changed | $187,000 | -2.6% | $153 / Sq Ft |
| 02/12/2019 02/12/19 | For Sale | $192,000 | +77.8% | $158 / Sq Ft |
| 01/31/2014 01/31/14 | Sold | $108,000 | -6.0% | $89 / Sq Ft |
| 12/23/2013 12/23/13 | Pending | -- | -- | -- |
| 11/06/2013 11/06/13 | For Sale | $114,900 | -- | $94 / Sq Ft |
Tax History Compared to Growth
Tax History
| Year | Tax Paid | Tax Assessment Tax Assessment Total Assessment is a certain percentage of the fair market value that is determined by local assessors to be the total taxable value of land and additions on the property. | Land | Improvement |
|---|---|---|---|---|
| 2025 | $3,300 | $220,776 | $47,662 | $173,114 |
| 2024 | $3,300 | $220,776 | $47,662 | $173,114 |
| 2023 | $3,300 | $209,728 | $47,662 | $162,066 |
| 2022 | $3,353 | $183,854 | $21,788 | $162,066 |
| 2021 | $2,910 | $144,424 | $0 | $0 |
| 2020 | $3,068 | $144,424 | $0 | $0 |
| 2019 | $1,538 | $106,541 | $0 | $0 |
| 2018 | $1,474 | $104,555 | $0 | $0 |
| 2017 | $1,272 | $102,405 | $0 | $0 |
| 2016 | $1,255 | $101,262 | $0 | $0 |
| 2015 | $1,275 | $100,559 | $0 | $0 |
| 2014 | $2,059 | $98,881 | $0 | $0 |
Agents Affiliated with this Home
-
Lisa Reinstetle

Seller's Agent in 2025
Lisa Reinstetle
KELLER WILLIAMS REALTY SMART
(863) 640-4552
85 Total Sales
-
Jill Higdon

Buyer's Agent in 2025
Jill Higdon
ERA GRIZZARD REAL ESTATE
(352) 356-3242
34 Total Sales
-
Tina St Clair

Seller's Agent in 2022
Tina St Clair
ST. CLAIR REALTY GROUP, LLC
(352) 552-3754
106 Total Sales
-
James Torrance

Seller's Agent in 2019
James Torrance
EXP REALTY LLC
(352) 636-0926
35 Total Sales
-
Denise Pierce

Seller Co-Listing Agent in 2019
Denise Pierce
WATSON REALTY CORP
(352) 267-7767
51 Total Sales
-
Jeff Singletary

Seller's Agent in 2014
Jeff Singletary
KELLER WILLIAMS HERITAGE REALTY
(407) 383-1933
166 Total Sales
Map
Source: Stellar MLS
MLS Number: G5055423
APN: 32-19-27-2650-000-20600
- 110 N Tremain St Unit 110
- 101 N Grandview St Unit 205
- 101 N Grandview St Unit 103
- 100 S Tremain St Unit G1
- 123 N Clayton St
- 306 N Clayton St
- 350 Liberty Ave Unit 16
- 650 Liberty Ave
- 634 N Tremain St
- 0 E 3rd Ave Unit MFRO6287346
- 621 High Point Dr
- 1022 E 3rd Ave
- 601 N McDonald St Unit 2
- 601 N McDonald St Unit 408
- 601 N McDonald St Unit 208
- 601 N McDonald St Unit 608
- 706 Michigan St
- 629 Helen St
- 908 N Tremain St
- 148 W 9th Ave
