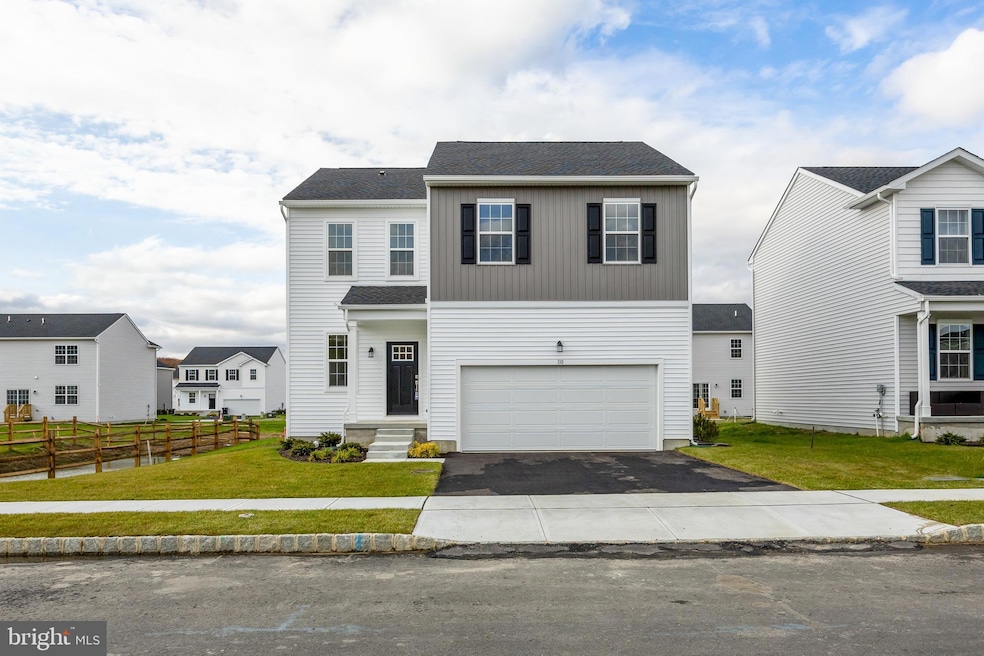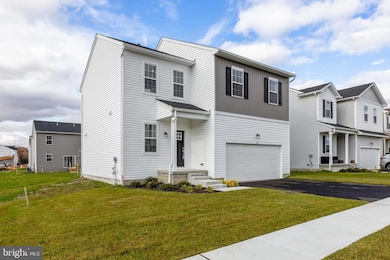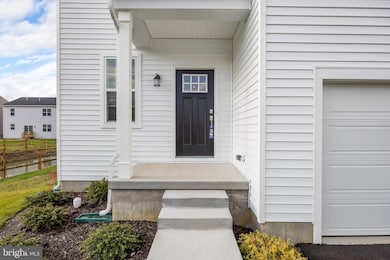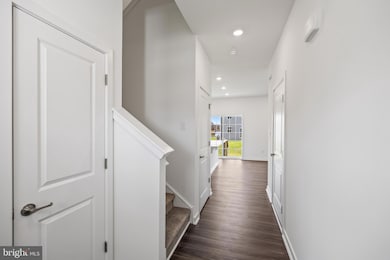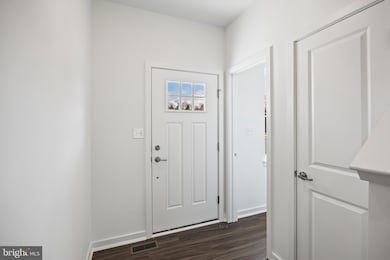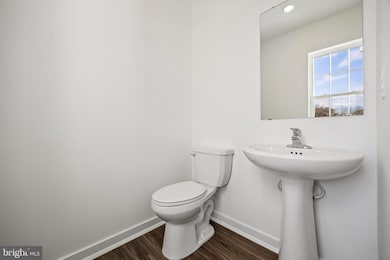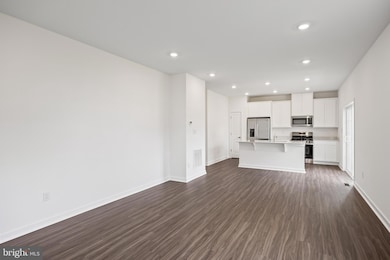110 Old School House Rd Sicklerville, NJ 08081
Erial NeighborhoodEstimated payment $3,230/month
Highlights
- New Construction
- Colonial Architecture
- Stainless Steel Appliances
- Open Floorplan
- Upgraded Countertops
- Porch
About This Home
Simplicity, modern design, and bright open spaces come together at 110 Old School House Road. The Fairfield model by Lennar offers 4 bedrooms, 2.5 baths, and a finished basement with plenty of room for today’s lifestyle. The open main level connects the kitchen, dining, and family room for easy living and entertaining. The kitchen features quartz countertops, stainless steel appliances, designer cabinetry, and plenty of counter space. Upstairs, the spacious primary suite includes a walk-in closet and private bath with dual sinks. Three additional bedrooms share a full hall bath, and the laundry room is conveniently located on the same level. The finished basement adds flexible space for a play area, home gym, or movie nights, plus two unfinished sections for storage. Located near shopping, dining, major highways, and the Gloucester Premium Outlets, and served by the Gloucester Township School District.
Open House Schedule
-
Saturday, November 15, 20251:00 to 3:00 pm11/15/2025 1:00:00 PM +00:0011/15/2025 3:00:00 PM +00:00Add to Calendar
-
Sunday, November 16, 20251:00 to 3:00 pm11/16/2025 1:00:00 PM +00:0011/16/2025 3:00:00 PM +00:00Add to Calendar
Home Details
Home Type
- Single Family
Year Built
- Built in 2025 | New Construction
Lot Details
- 5,600 Sq Ft Lot
- Sprinkler System
- Property is in excellent condition
HOA Fees
- $117 Monthly HOA Fees
Parking
- 2 Car Attached Garage
- Front Facing Garage
- Garage Door Opener
- Driveway
Home Design
- Colonial Architecture
- Architectural Shingle Roof
- Vinyl Siding
- Concrete Perimeter Foundation
Interior Spaces
- Property has 2 Levels
- Open Floorplan
- Ceiling height of 9 feet or more
- Double Pane Windows
- ENERGY STAR Qualified Windows with Low Emissivity
- Window Screens
- Combination Dining and Living Room
- Partially Finished Basement
Kitchen
- Gas Oven or Range
- Microwave
- Dishwasher
- Stainless Steel Appliances
- Kitchen Island
- Upgraded Countertops
- Disposal
Flooring
- Partially Carpeted
- Luxury Vinyl Plank Tile
Bedrooms and Bathrooms
- 4 Bedrooms
- Walk-In Closet
- Walk-in Shower
Laundry
- Laundry Room
- Washer
- Gas Dryer
Outdoor Features
- Porch
Schools
- Timbercreek High School
Utilities
- Forced Air Heating and Cooling System
- Vented Exhaust Fan
- Tankless Water Heater
Map
Home Values in the Area
Average Home Value in this Area
Property History
| Date | Event | Price | List to Sale | Price per Sq Ft |
|---|---|---|---|---|
| 11/04/2025 11/04/25 | Price Changed | $497,240 | -0.6% | $249 / Sq Ft |
| 10/31/2025 10/31/25 | Price Changed | $499,990 | -1.5% | $251 / Sq Ft |
| 09/01/2025 09/01/25 | For Sale | $507,390 | -- | $255 / Sq Ft |
Source: Bright MLS
MLS Number: NJCD2105698
- Fairfield Plan at Emerson Square
- 102 Old School House Rd
- 12 Handbell Ln
- Richmond Plan at Emerson Square
- Chase Grande Plan at Chase Pointe
- 1721 Sicklerville Rd
- 41 Noble Rd
- 111 Presidential Dr
- 9 Pine Glen Dr
- 50 E Meadowbrook Cir
- 3 Balsley Ct
- 1015 Merrymount Ave S
- 34 Vance Ave
- 1037 Standish Dr
- 24 Whalen Ave
- 23 Persimmon St
- 1017 Hancock Dr
- 731 Shawnee Rd
- 1008 Hancock Dr
- 1 Granite Ct
- 51 Noble Rd
- 59 Noble Rd
- 125 Hampshire Rd
- 521 Coach Rd
- 404 Shelby Ct
- 615 Jarvis Rd
- 58 Iron Gate Rd
- 691 Berlin - Cross Keys Rd
- 195 Fries Mill Rd
- 1000 Fawn Dr
- 6 Randolph Ln
- 20 Sparrow Cir
- 100 Town Center Blvd
- 38 Barnes Way
- 134 Kenwood Dr
- 114 Kenwood Dr
- 7 John Hancock Bldg Unit 7
- 7 Bassett Ct
- 160 Kenwood Dr
- 67 Kenwood Dr
