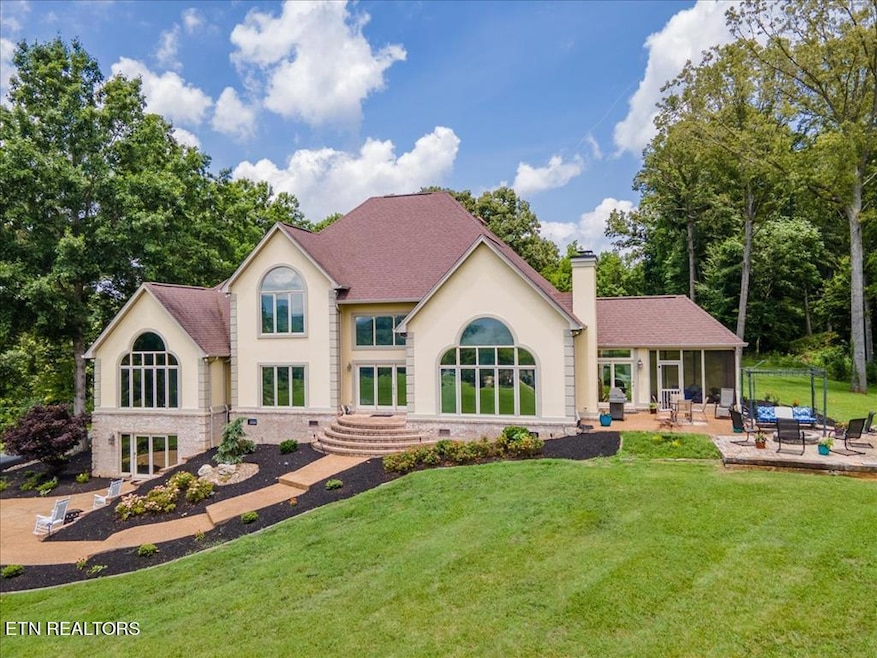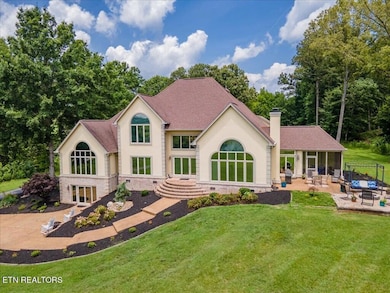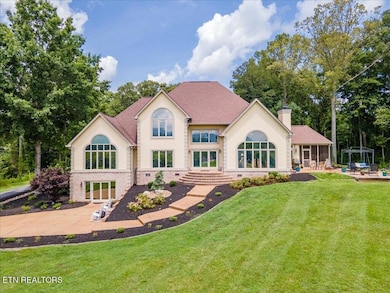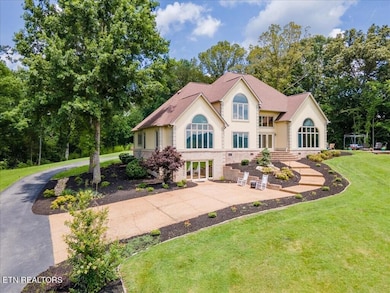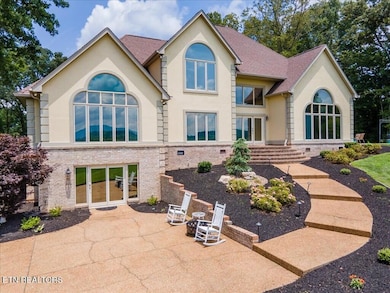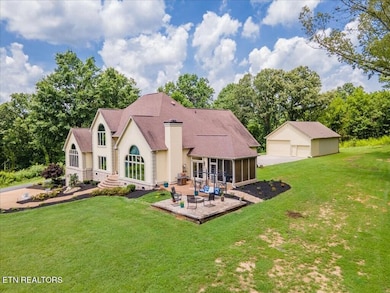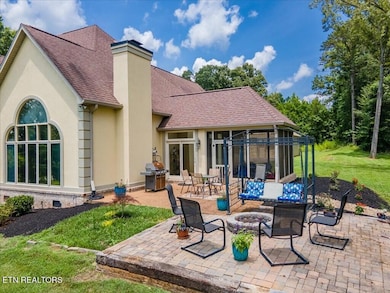
110 Porterfield Gap Rd Seymour, TN 37865
Highlights
- Hot Property
- RV Garage
- Landscaped Professionally
- Gatlinburg Pittman High School Rated A-
- 4.2 Acre Lot
- Mountain View
About This Home
As of May 2025MOTIVATED SELLERS. Come see this absolutely gorgeous custom home on 4.+ acres with majestic mountain views all year long, this home comes with an abundance of features, 4+bedrooms and 3 full baths and finished basement.The interiors, characterized by their warm and inviting aura, boasting premium wood flooring ,an abundant of granite counters, this home caters to the needs of a homeowner who values a perfect blend of elegance and practicality. This 4140 sq foot home could offer more than just a place to live with the zoning of A1 (agriculture) this home could fulfill your business needs as well as your dreams, bed and breakfast, a wedding venue,etc.( recently hosted a 80 person wedding and it went great) There is plenty of car parking with 6 garage spaces ,and storage is plentiful and entertaining is made effortless! With real estate being said it's all about the location this house is in a perfect location, in the middle if you will between Sevierville and Knoxville, this propertys's location offers convenience combined with all the privacy one would want to enjoy the views and nature. It's a sanctuary where luxury, comfort, and nature meet, large his and hers closet. Don't miss your chance to own a piece of paradise in the Mountains, call for your private viewing.(some drone footage used)property is on two lots being sold as one.Recently added new upstairs a/c unit, tank less water heater, under counter ice maker, and under counter wine cooler.
Last Agent to Sell the Property
Jordan Howell
Crye-Leike Realtors, South License #364518 Listed on: 02/22/2025

Last Buyer's Agent
Non Member Non Member
Non-Member Office
Home Details
Home Type
- Single Family
Est. Annual Taxes
- $2,030
Year Built
- Built in 1992
Lot Details
- 4.2 Acre Lot
- Landscaped Professionally
- Level Lot
Home Design
- Contemporary Architecture
- Stucco Exterior
- Masonry
Interior Spaces
- 4,140 Sq Ft Home
- Wet Bar
- Wired For Data
- Cathedral Ceiling
- Gas Log Fireplace
- Insulated Windows
- Great Room
- Breakfast Room
- Formal Dining Room
- Home Office
- Bonus Room
- Screened Porch
- Storage Room
- Mountain Views
- Finished Basement
Kitchen
- Breakfast Bar
- <<selfCleaningOvenToken>>
- Range<<rangeHoodToken>>
- <<microwave>>
- Dishwasher
- Kitchen Island
Flooring
- Wood
- Carpet
- Tile
Bedrooms and Bathrooms
- 4 Bedrooms
- Primary Bedroom on Main
- Walk-In Closet
- <<bathWithWhirlpoolToken>>
- Walk-in Shower
Laundry
- Laundry Room
- Dryer
- Washer
Home Security
- Home Security System
- Fire and Smoke Detector
Parking
- Garage
- RV Garage
Outdoor Features
- Patio
Utilities
- Zoned Heating and Cooling System
- Heating System Uses Natural Gas
- Tankless Water Heater
- Septic Tank
- Internet Available
Community Details
- No Home Owners Association
- Scott Property Subdivision
Listing and Financial Details
- Assessor Parcel Number 035 032..30 & 035 032.39
Ownership History
Purchase Details
Home Financials for this Owner
Home Financials are based on the most recent Mortgage that was taken out on this home.Purchase Details
Home Financials for this Owner
Home Financials are based on the most recent Mortgage that was taken out on this home.Purchase Details
Home Financials for this Owner
Home Financials are based on the most recent Mortgage that was taken out on this home.Purchase Details
Home Financials for this Owner
Home Financials are based on the most recent Mortgage that was taken out on this home.Purchase Details
Home Financials for this Owner
Home Financials are based on the most recent Mortgage that was taken out on this home.Purchase Details
Purchase Details
Similar Homes in Seymour, TN
Home Values in the Area
Average Home Value in this Area
Purchase History
| Date | Type | Sale Price | Title Company |
|---|---|---|---|
| Warranty Deed | $700,000 | Blue Ridge Title | |
| Warranty Deed | $700,000 | Blue Ridge Title | |
| Warranty Deed | $975,000 | New Title Company Name | |
| Warranty Deed | $28,000 | Blue Ridge Title Company Llc | |
| Warranty Deed | $28,000 | Blue Ridge Title Company Llc | |
| Warranty Deed | $5,000 | Blue Ridge Title Company Llc | |
| Warranty Deed | $1,000 | None Available | |
| Deed | $2,000 | -- | |
| Warranty Deed | $54,000 | -- |
Mortgage History
| Date | Status | Loan Amount | Loan Type |
|---|---|---|---|
| Open | $725,000 | New Conventional | |
| Closed | $725,000 | New Conventional | |
| Previous Owner | $85,000 | Credit Line Revolving | |
| Previous Owner | $380,000 | New Conventional | |
| Previous Owner | $825,000 | New Conventional | |
| Previous Owner | $20,000 | Purchase Money Mortgage | |
| Previous Owner | $150,000 | Credit Line Revolving | |
| Previous Owner | $245,000 | New Conventional | |
| Previous Owner | $245,000 | Unknown | |
| Previous Owner | $100,000 | No Value Available | |
| Previous Owner | $249,000 | No Value Available | |
| Previous Owner | $46,000 | No Value Available | |
| Previous Owner | $167,700 | No Value Available |
Property History
| Date | Event | Price | Change | Sq Ft Price |
|---|---|---|---|---|
| 07/10/2025 07/10/25 | For Sale | $880,000 | +25.7% | $213 / Sq Ft |
| 05/28/2025 05/28/25 | Sold | $700,000 | -36.3% | $169 / Sq Ft |
| 03/28/2025 03/28/25 | Pending | -- | -- | -- |
| 03/18/2025 03/18/25 | Price Changed | $1,099,000 | -4.4% | $265 / Sq Ft |
| 02/22/2025 02/22/25 | Price Changed | $1,149,000 | -3.0% | $278 / Sq Ft |
| 12/07/2024 12/07/24 | Price Changed | $1,185,000 | -3.6% | $286 / Sq Ft |
| 12/02/2024 12/02/24 | For Sale | $1,229,000 | +75.6% | $297 / Sq Ft |
| 05/05/2024 05/05/24 | Off Market | $700,000 | -- | -- |
| 02/23/2024 02/23/24 | Price Changed | $1,229,000 | -5.5% | $297 / Sq Ft |
| 12/23/2023 12/23/23 | For Sale | $1,300,000 | +33.3% | $314 / Sq Ft |
| 02/17/2022 02/17/22 | Sold | $975,000 | +39.3% | $236 / Sq Ft |
| 03/17/2021 03/17/21 | Off Market | $700,000 | -- | -- |
| 01/22/2021 01/22/21 | Off Market | $700,000 | -- | -- |
| 12/17/2020 12/17/20 | Sold | $700,000 | -12.5% | $169 / Sq Ft |
| 04/22/2020 04/22/20 | For Sale | $799,900 | -- | $193 / Sq Ft |
Tax History Compared to Growth
Tax History
| Year | Tax Paid | Tax Assessment Tax Assessment Total Assessment is a certain percentage of the fair market value that is determined by local assessors to be the total taxable value of land and additions on the property. | Land | Improvement |
|---|---|---|---|---|
| 2024 | $2,450 | $165,525 | $19,825 | $145,700 |
| 2023 | $2,450 | $165,525 | $0 | $0 |
| 2022 | $2,090 | $141,225 | $16,100 | $125,125 |
| 2021 | $2,059 | $141,225 | $16,100 | $125,125 |
| 2020 | $2,030 | $139,125 | $14,000 | $125,125 |
| 2019 | $2,030 | $109,150 | $16,475 | $92,675 |
| 2018 | $2,030 | $109,150 | $16,475 | $92,675 |
| 2017 | $2,030 | $109,150 | $16,475 | $92,675 |
| 2016 | $2,030 | $109,150 | $16,475 | $92,675 |
| 2015 | -- | $111,775 | $0 | $0 |
| 2014 | $1,822 | $111,782 | $0 | $0 |
Agents Affiliated with this Home
-
Storm Shuler
S
Seller's Agent in 2025
Storm Shuler
Heartland Development, LLC
(865) 654-6236
3 Total Sales
-
J
Seller's Agent in 2025
Jordan Howell
Crye-Leike Realtors, South
-
N
Buyer's Agent in 2025
Non Member Non Member
Non-Member Office
-
Donnie Day
D
Seller's Agent in 2022
Donnie Day
Day & Associates
(865) 577-2100
18 in this area
108 Total Sales
-
Teresa Lutrell

Seller's Agent in 2020
Teresa Lutrell
RE/MAX
(865) 218-4366
165 in this area
291 Total Sales
Map
Source: East Tennessee REALTORS® MLS
MLS Number: 1248611
APN: 035-032.30
- 103 van Gilder Way
- 107 van Gilder Way
- 167 Vanderview Dr
- 103 Golden Rod Dr
- 112 Golden Rod Dr
- 1063 Boyds Creek Hwy
- 121 N Shiloh Rd
- 1077 Creekside Village Way
- 1010 Creek Brook Ln
- 1193 Johnson Rd
- 317 Fallen Oak Cir
- 940 Boyds Creek Hwy
- 1410 Pine Ridge Rd
- Lot 34 Pioneer Dr
- 530 N Shiloh Rd
- 427 Montana Ct
- 510 Temple Rd
- 0 Illinois Ave Unit 1299088
- 2329 Louisiana Ct
- 613 N Shiloh Rd
