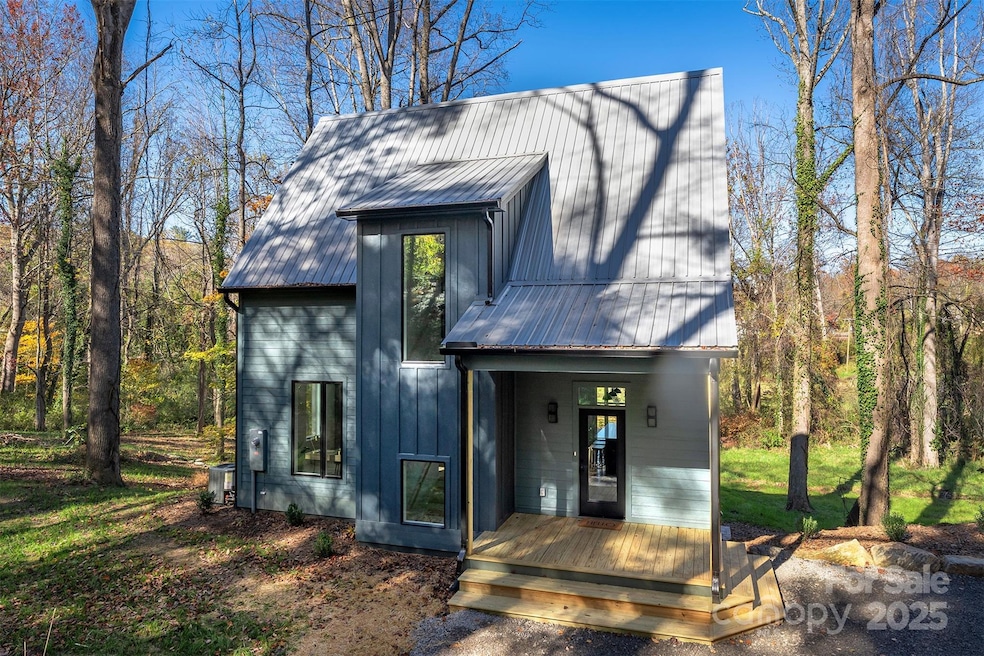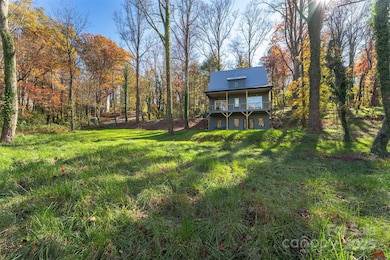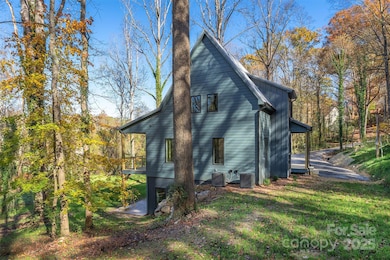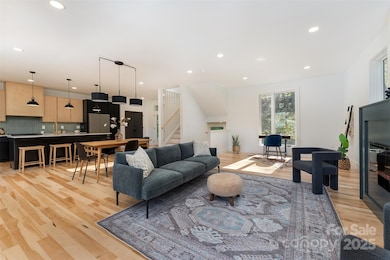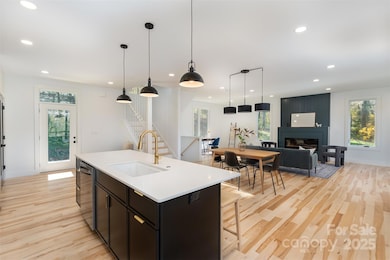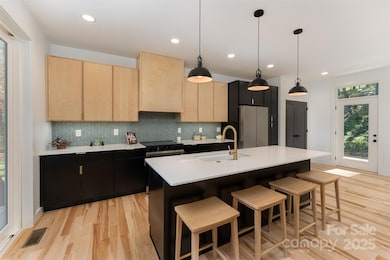110 Providence Rd Asheville, NC 28806
West Asheville NeighborhoodEstimated payment $4,265/month
Highlights
- Very Popular Property
- New Construction
- No HOA
- Asheville High Rated A-
- Deck
- Covered Patio or Porch
About This Home
The best of both worlds!
This gorgeous home is in-town yet on 1.3 private acres and just minutes from all your favorite West AVL and downtown Asheville spots — All wrapped up in a beautiful new construction package where modern design meets mountain vibes.
Inside, it’s all about easy living and style: tall ceilings, an open-concept layout, and a cozy fireplace that makes every day feel like a getaway. The gorgeous kitchen steals the show with its mix of natural wood and bold black cabinetry, topped off by a custom range hood that steals the show. Head outside to double decks overlooking your own backyard stream — ideal for coffee, cocktails, or catching golden-hour sunsets.
Downstairs, the fully finished basement offers space to stretch out with a flex room, bedroom, full bath, and plenty of storage.
Stylish, serene, and super convenient — this one’s got it all. Come see why it’s an absolute must-see!
Listing Agent
Homespun Investment Realty Inc Brokerage Email: gwennsellsasheville@gmail.com License #308946 Listed on: 11/05/2025
Open House Schedule
-
Saturday, November 15, 20251:00 to 3:00 pm11/15/2025 1:00:00 PM +00:0011/15/2025 3:00:00 PM +00:00Add to Calendar
Home Details
Home Type
- Single Family
Year Built
- Built in 2025 | New Construction
Lot Details
- Property is zoned RS8
Parking
- Driveway
Home Design
- Metal Roof
- Hardboard
Interior Spaces
- 2-Story Property
- Electric Fireplace
- Carbon Monoxide Detectors
Kitchen
- Electric Range
- Range Hood
- Dishwasher
- Disposal
Bedrooms and Bathrooms
Laundry
- Laundry Room
- Washer and Electric Dryer Hookup
Finished Basement
- Walk-Out Basement
- Interior and Exterior Basement Entry
- Basement Storage
- Natural lighting in basement
Outdoor Features
- Balcony
- Deck
- Covered Patio or Porch
Schools
- Asheville City Elementary School
- Asheville Middle School
- Asheville High School
Utilities
- Cooling Available
- Heat Pump System
- Electric Water Heater
Community Details
- No Home Owners Association
Listing and Financial Details
- Assessor Parcel Number 962888233900000
Map
Home Values in the Area
Average Home Value in this Area
Tax History
| Year | Tax Paid | Tax Assessment Tax Assessment Total Assessment is a certain percentage of the fair market value that is determined by local assessors to be the total taxable value of land and additions on the property. | Land | Improvement |
|---|---|---|---|---|
| 2025 | -- | $62,700 | $62,700 | -- |
| 2024 | -- | $62,700 | $62,700 | -- |
| 2023 | $632 | $62,700 | $62,700 | $0 |
| 2022 | $625 | $62,700 | $0 | $0 |
Property History
| Date | Event | Price | List to Sale | Price per Sq Ft |
|---|---|---|---|---|
| 11/12/2025 11/12/25 | Price Changed | $799,000 | -6.0% | $304 / Sq Ft |
| 11/05/2025 11/05/25 | For Sale | $850,000 | -- | $324 / Sq Ft |
Purchase History
| Date | Type | Sale Price | Title Company |
|---|---|---|---|
| Warranty Deed | $92,500 | None Listed On Document |
Source: Canopy MLS (Canopy Realtor® Association)
MLS Number: 4316300
APN: 9628-88-2339-00000
- 33 Wilshire Dr
- 42 Mayday St
- 23 Laurel Loop
- 16 Oak Hill Dr
- 108 Lager Ln Unit 108/110/112/103/105/
- 51 Baker Dr
- 14 Mountain Terrace
- 1389 Patton Ave
- 42 Sheppard Dr
- 20 Rash Rd
- 27 Ormond Ave
- 65 Rash Rd
- 0000 New Leicester Hwy
- 99999 Haywood Rd
- 4 La Rue St
- 30 Dartmouth St
- 28 Deaverview Rd
- 50 Green Hill Ave
- 136 Old County Home Rd
- 186 Johnston Blvd
- 16 Oak Hill Dr
- 75 Oak Hill Dr
- 915 Haywood Rd
- 915 Haywood Rd
- 915 Haywood Rd
- 915 Haywood Rd
- 915 Haywood Rd
- 915 Haywood Rd
- 919 Haywood Rd
- 99 Ascension Dr
- 15 Pruitt St
- 126 Rumbough Place
- 1 Hazel Knoll Cir
- 110 Bear Creek Ln
- 15 Mill Creek Loop
- 15 Mill Creek Loop Unit A
- 120 Chamberlain Dr
- 66 Branning St
- 127 Shelburne Rd Unit 127 Shelburne Rd
- 410 Smokey View Rd
