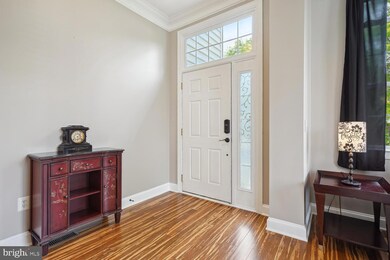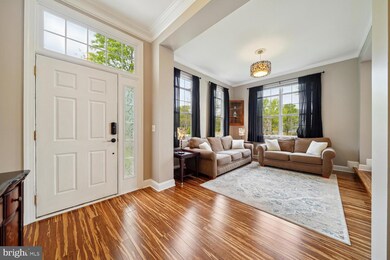
110 Rosebrook Ct NW Leesburg, VA 20176
Highlights
- Gourmet Kitchen
- Open Floorplan
- Deck
- View of Trees or Woods
- Colonial Architecture
- Recreation Room
About This Home
As of June 2025Pristine condition & pride of ownership doesn't begin to describe this amazing home! Discover the elegance and inviting atmosphere of this meticulously designed home in the heart of historic Leesburg, a true testament to sophisticated living. This stunning residence boasts 5 generously sized bedrooms and 4.5 bathrooms, presenting a perfect blend of luxury and comfort.
The main level dazzles with exquisite bamboo flooring that continues up the staircase and into the upper hallway, adding a touch of natural beauty and durability. The highlight of this level is the exceptional gourmet kitchen, featuring granite countertops that will delight any culinary enthusiast. This kitchen is perfectly paired with a charming breakfast room and a cozy family room, complete with a warm fireplace, making it an ideal retreat for intimate gatherings or peaceful evenings. The formal living and dining rooms offer expansive spaces for hosting guests, characterized by their stylish and welcoming ambiance.
Venture upstairs to find a thoughtfully maintained environment. The primary suite is a private haven, offering serene treetop views that ensure a tranquil escape from the daily hustle. The suite is complemented by four additional well-appointed bedrooms and two more full bathrooms, providing ample space for family and visitors. A conveniently located laundry room, with large capacity washer and dryer, completes the upper level.
The fully finished basement is a standout feature, enhanced with stylish vinyl plank flooring and a custom wet bar, making it a splendid space for entertainment. This level includes a convenient full bathroom and direct walkout access to a beautifully crafted paver patio, expanding the living space outdoors.
Outside, the property features a Trex deck leading to a meticulously fenced yard, perfect for outdoor relaxation and activities. The home's location adds to its allure, being just minutes from Ida Lee Park and Morven Park, and within walking distance to Leesburg's vibrant shops, restaurants, and cultural hotspots.
Blending the tranquility of nature with the convenience of urban living, this exquisite Leesburg home offers the best of both worlds. Experience sophisticated, comfortable living in a prime location, where every detail is designed to enhance your lifestyle.
Home Details
Home Type
- Single Family
Est. Annual Taxes
- $8,640
Year Built
- Built in 2005
Lot Details
- 0.26 Acre Lot
- Back Yard Fenced
- Backs to Trees or Woods
- Property is in excellent condition
- Property is zoned LB:R4
Parking
- 2 Car Attached Garage
- 2 Driveway Spaces
- Front Facing Garage
- Garage Door Opener
Home Design
- Colonial Architecture
- Slab Foundation
- Architectural Shingle Roof
- Vinyl Siding
- Concrete Perimeter Foundation
Interior Spaces
- Property has 3 Levels
- Open Floorplan
- Wet Bar
- Crown Molding
- Cathedral Ceiling
- Ceiling Fan
- Recessed Lighting
- 2 Fireplaces
- Electric Fireplace
- Gas Fireplace
- Awning
- Window Treatments
- Entrance Foyer
- Family Room Off Kitchen
- Living Room
- Formal Dining Room
- Recreation Room
- Storage Room
- Views of Woods
Kitchen
- Gourmet Kitchen
- Breakfast Room
- <<builtInOvenToken>>
- <<cooktopDownDraftToken>>
- <<builtInMicrowave>>
- Extra Refrigerator or Freezer
- Ice Maker
- Dishwasher
- Kitchen Island
- Upgraded Countertops
- Disposal
Flooring
- Bamboo
- Wood
- Carpet
- Ceramic Tile
- Luxury Vinyl Plank Tile
Bedrooms and Bathrooms
- 5 Bedrooms
- En-Suite Primary Bedroom
- En-Suite Bathroom
- Walk-In Closet
- Soaking Tub
Laundry
- Laundry on upper level
- Dryer
- Washer
Finished Basement
- Walk-Out Basement
- Garage Access
- Rear Basement Entry
- Sump Pump
- Basement Windows
Home Security
- Home Security System
- Exterior Cameras
Outdoor Features
- Deck
- Patio
- Rain Gutters
Location
- Suburban Location
Schools
- Frances Hazel Reid Elementary School
- Smart's Mill Middle School
- Tuscarora High School
Utilities
- Forced Air Zoned Heating and Cooling System
- Programmable Thermostat
- Underground Utilities
- Power Generator
- Natural Gas Water Heater
- Municipal Trash
- Cable TV Available
Community Details
- No Home Owners Association
- Rosebrook Subdivision, Pinewood Floorplan
Listing and Financial Details
- Tax Lot 15
- Assessor Parcel Number 270298183000
Ownership History
Purchase Details
Home Financials for this Owner
Home Financials are based on the most recent Mortgage that was taken out on this home.Purchase Details
Home Financials for this Owner
Home Financials are based on the most recent Mortgage that was taken out on this home.Purchase Details
Home Financials for this Owner
Home Financials are based on the most recent Mortgage that was taken out on this home.Purchase Details
Home Financials for this Owner
Home Financials are based on the most recent Mortgage that was taken out on this home.Similar Homes in Leesburg, VA
Home Values in the Area
Average Home Value in this Area
Purchase History
| Date | Type | Sale Price | Title Company |
|---|---|---|---|
| Deed | $995,000 | Westcor Land Title Insurance C | |
| Warranty Deed | $975,000 | Stewart Title Guaranty Company | |
| Warranty Deed | $412,000 | -- | |
| Special Warranty Deed | $610,145 | -- |
Mortgage History
| Date | Status | Loan Amount | Loan Type |
|---|---|---|---|
| Open | $1,016,392 | VA | |
| Previous Owner | $725,000 | New Conventional | |
| Previous Owner | $100,000 | Credit Line Revolving | |
| Previous Owner | $368,850 | Stand Alone Refi Refinance Of Original Loan | |
| Previous Owner | $395,314 | FHA | |
| Previous Owner | $457,600 | New Conventional |
Property History
| Date | Event | Price | Change | Sq Ft Price |
|---|---|---|---|---|
| 06/30/2025 06/30/25 | Sold | $995,000 | -0.4% | $248 / Sq Ft |
| 05/08/2025 05/08/25 | For Sale | $999,000 | +2.5% | $249 / Sq Ft |
| 07/24/2024 07/24/24 | Sold | $975,000 | 0.0% | $243 / Sq Ft |
| 05/03/2024 05/03/24 | For Sale | $975,000 | +136.7% | $243 / Sq Ft |
| 01/03/2012 01/03/12 | Sold | $412,000 | -6.2% | $134 / Sq Ft |
| 10/04/2011 10/04/11 | Pending | -- | -- | -- |
| 09/19/2011 09/19/11 | Price Changed | $439,000 | -4.5% | $143 / Sq Ft |
| 09/18/2011 09/18/11 | For Sale | $459,900 | -- | $150 / Sq Ft |
Tax History Compared to Growth
Tax History
| Year | Tax Paid | Tax Assessment Tax Assessment Total Assessment is a certain percentage of the fair market value that is determined by local assessors to be the total taxable value of land and additions on the property. | Land | Improvement |
|---|---|---|---|---|
| 2024 | $7,263 | $839,610 | $240,800 | $598,810 |
| 2023 | $7,184 | $821,030 | $248,300 | $572,730 |
| 2022 | $7,110 | $798,920 | $220,800 | $578,120 |
| 2021 | $6,471 | $660,350 | $180,100 | $480,250 |
| 2020 | $6,105 | $589,880 | $180,100 | $409,780 |
| 2019 | $5,688 | $544,290 | $180,100 | $364,190 |
| 2018 | $5,586 | $514,870 | $150,100 | $364,770 |
| 2017 | $5,722 | $508,630 | $150,100 | $358,530 |
| 2016 | $5,907 | $515,860 | $0 | $0 |
| 2015 | $973 | $381,610 | $0 | $381,610 |
| 2014 | $940 | $363,540 | $0 | $363,540 |
Agents Affiliated with this Home
-
Amy Mullen

Seller's Agent in 2025
Amy Mullen
Atoka Properties | Middleburg Real Estate
(410) 430-6701
13 in this area
23 Total Sales
-
Grace Chicca

Buyer's Agent in 2025
Grace Chicca
Compass
(703) 606-1875
1 in this area
135 Total Sales
-
Paul Bedewi

Seller's Agent in 2024
Paul Bedewi
Keller Williams Realty
(571) 228-5648
9 in this area
152 Total Sales
-
Megan Duke

Seller Co-Listing Agent in 2024
Megan Duke
Keller Williams Realty
(703) 919-6536
13 in this area
200 Total Sales
-
C
Seller's Agent in 2012
Cheryl Spangler
FORBZ Real Estate Group
-
Ember Crow

Buyer's Agent in 2012
Ember Crow
Pearson Smith Realty LLC
(703) 282-3085
18 Total Sales
Map
Source: Bright MLS
MLS Number: VALO2069632
APN: 270-29-8183
- 23 Wilson Ave NW
- 0 Wilson Ave NW
- 422 Mosby Dr SW
- 106 Dizerega Ct SW
- 403 Inzolia Ct NW
- 203 Snowden Ct SW
- 103 Dizerega Ct SW
- 201 Morven Park Rd NW
- 405 Old Waterford Rd NW
- 403 Old Waterford Rd NW
- 40925 Alysheba Dr
- 306 W Market St
- 40752 Canongate Dr
- 322 Deerpath Ave SW
- 17567 Tobermory Place
- 406 Deerpath Ave SW
- 40623 Canongate Dr
- 208 N King St
- 17485 White Gate Place
- 40870 Beechnut Rd






