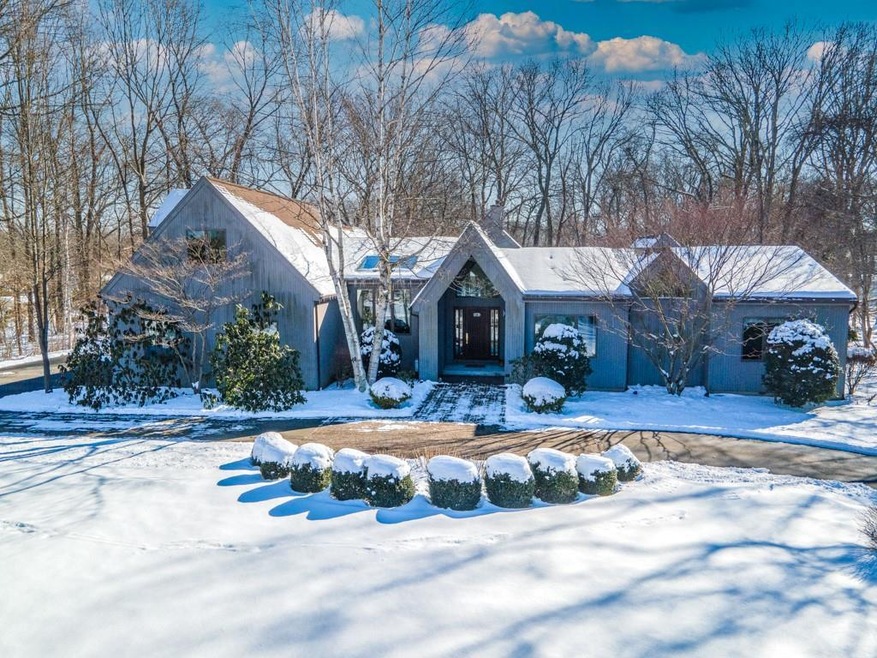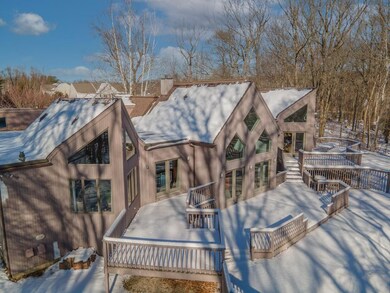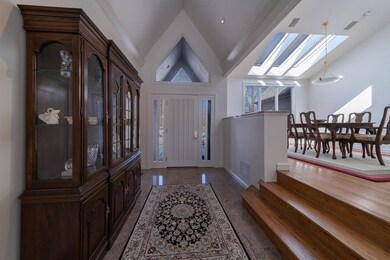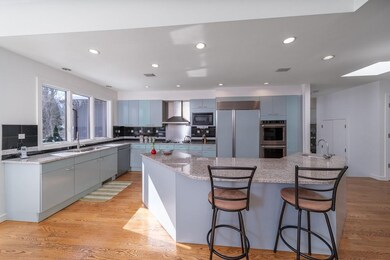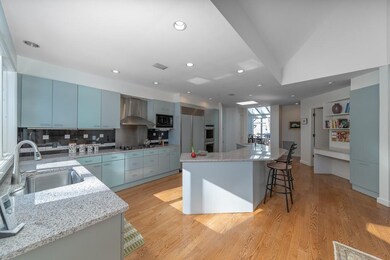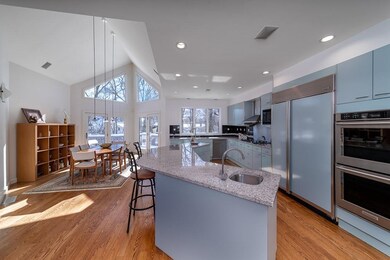
110 Shadow Brook Dr Warwick, RI 02886
Cowesett NeighborhoodHighlights
- Golf Course Community
- 0.93 Acre Lot
- Contemporary Architecture
- In Ground Pool
- Deck
- Wooded Lot
About This Home
As of June 2023This custom contemporary home located in the heart of Cowesett offers four bedrooms and three and one-half baths including a second level bedroom/full bath for extended family or house guests. The front door opens to an attractive entry with tall ceilings, a formal dining room to the left and sunken living room directly to the back with massive windows filling the room with natural light. The over-sized two-car garage leads to a convenient mudroom connecting to the main living area highlighted by a magnificent granite chef's kitchen with splendid hardwood floors, a sub-zero refrigerator and a huge island. Some exterior features include an in-ground pool, a circular driveway, and expansive decks off the master bedroom, living room and kitchen overlooking the pool and nearly a full acre. Irrigation, gas, city water, 3-zone heat, 2-zone air conditioning. This property is located only minutes from Rt 95, East Greenwich shops, restaurants and marinas.
Last Agent to Sell the Property
Residential Properties Ltd. License #RES.0021656 Listed on: 02/18/2022
Home Details
Home Type
- Single Family
Est. Annual Taxes
- $11,287
Year Built
- Built in 1995
Lot Details
- 0.93 Acre Lot
- Sprinkler System
- Wooded Lot
Parking
- 2 Car Attached Garage
- Driveway
Home Design
- Contemporary Architecture
- Wood Siding
- Concrete Perimeter Foundation
- Plaster
Interior Spaces
- 3,673 Sq Ft Home
- 2-Story Property
- Cathedral Ceiling
- Skylights
- Marble Fireplace
- Gas Fireplace
- Thermal Windows
- Storage Room
- Security System Owned
Kitchen
- <<OvenToken>>
- Range<<rangeHoodToken>>
- <<microwave>>
- Dishwasher
Flooring
- Wood
- Carpet
- Marble
- Ceramic Tile
Bedrooms and Bathrooms
- 4 Bedrooms
- <<tubWithShowerToken>>
Laundry
- Dryer
- Washer
Unfinished Basement
- Basement Fills Entire Space Under The House
- Interior Basement Entry
Outdoor Features
- In Ground Pool
- Deck
Utilities
- Forced Air Heating and Cooling System
- Heating System Uses Gas
- 220 Volts
- 200+ Amp Service
- Gas Water Heater
- Septic Tank
- Cable TV Available
Listing and Financial Details
- Tax Lot 19
- Assessor Parcel Number 110SHADOWBROOKDRWARW
Community Details
Recreation
- Golf Course Community
Additional Features
- Cowesett Subdivision
- Public Transportation
Ownership History
Purchase Details
Home Financials for this Owner
Home Financials are based on the most recent Mortgage that was taken out on this home.Purchase Details
Home Financials for this Owner
Home Financials are based on the most recent Mortgage that was taken out on this home.Purchase Details
Home Financials for this Owner
Home Financials are based on the most recent Mortgage that was taken out on this home.Similar Homes in the area
Home Values in the Area
Average Home Value in this Area
Purchase History
| Date | Type | Sale Price | Title Company |
|---|---|---|---|
| Warranty Deed | $1,250,000 | None Available | |
| Warranty Deed | $926,500 | None Available | |
| Deed | $630,000 | -- |
Mortgage History
| Date | Status | Loan Amount | Loan Type |
|---|---|---|---|
| Previous Owner | $926,500 | Purchase Money Mortgage | |
| Previous Owner | $171,500 | Stand Alone Refi Refinance Of Original Loan | |
| Previous Owner | $258,000 | No Value Available | |
| Previous Owner | $264,000 | No Value Available | |
| Previous Owner | $270,000 | Purchase Money Mortgage | |
| Previous Owner | $259,000 | No Value Available |
Property History
| Date | Event | Price | Change | Sq Ft Price |
|---|---|---|---|---|
| 06/02/2023 06/02/23 | Sold | $1,250,000 | +25.0% | $340 / Sq Ft |
| 05/06/2023 05/06/23 | Pending | -- | -- | -- |
| 05/03/2023 05/03/23 | For Sale | $999,900 | +7.9% | $272 / Sq Ft |
| 04/28/2022 04/28/22 | Sold | $926,500 | +0.7% | $252 / Sq Ft |
| 03/17/2022 03/17/22 | Pending | -- | -- | -- |
| 02/18/2022 02/18/22 | For Sale | $919,900 | -- | $250 / Sq Ft |
Tax History Compared to Growth
Tax History
| Year | Tax Paid | Tax Assessment Tax Assessment Total Assessment is a certain percentage of the fair market value that is determined by local assessors to be the total taxable value of land and additions on the property. | Land | Improvement |
|---|---|---|---|---|
| 2024 | $11,719 | $809,900 | $84,300 | $725,600 |
| 2023 | $11,492 | $809,900 | $84,300 | $725,600 |
| 2022 | $11,287 | $602,600 | $90,700 | $511,900 |
| 2021 | $11,287 | $602,600 | $90,700 | $511,900 |
| 2020 | $11,287 | $602,600 | $90,700 | $511,900 |
| 2019 | $11,287 | $602,600 | $90,700 | $511,900 |
| 2018 | $11,997 | $576,800 | $96,100 | $480,700 |
| 2017 | $11,674 | $576,800 | $96,100 | $480,700 |
| 2016 | $12,397 | $612,500 | $96,100 | $516,400 |
| 2015 | $11,466 | $552,600 | $122,800 | $429,800 |
| 2014 | $11,085 | $552,600 | $122,800 | $429,800 |
| 2013 | $10,936 | $552,600 | $122,800 | $429,800 |
Agents Affiliated with this Home
-
William Darling

Seller's Agent in 2023
William Darling
BHHS Commonwealth Real Estate
(401) 340-9451
1 in this area
46 Total Sales
-
Matt Phipps

Buyer's Agent in 2023
Matt Phipps
Compass
(401) 640-0071
8 in this area
318 Total Sales
-
Mark Raymond

Seller's Agent in 2022
Mark Raymond
Residential Properties Ltd.
(401) 837-2042
2 in this area
132 Total Sales
-
Nathan Clark

Buyer's Agent in 2022
Nathan Clark
Your Home Sold Guaranteed, NCT
(401) 232-8301
12 in this area
2,127 Total Sales
Map
Source: State-Wide MLS
MLS Number: 1303234
APN: WARW-000224-000019-000000
- 123 Castle Rocks Rd
- 476 Sleepy Hollow Farm Rd
- 584 Division Rd
- 44 Saddlebrook Dr
- 407 Red Chimney Dr
- 475 Red Chimney Dr
- 481 Greenbush Rd
- 121 Greenbush Rd
- 85 N Cobble Hill Rd
- 702 Major Potter Rd
- 418 Love Ln
- 199 Love Ln
- 50 Kenyon Ave
- 34 Stonebridge Ln Unit 36
- 67 Stonebridge Ln Unit 25
- 0 Spencer Ave
- 100 Cedar St
- 291 Spencer Ave
- 199 1st Ave
- 30 Venus Dr
