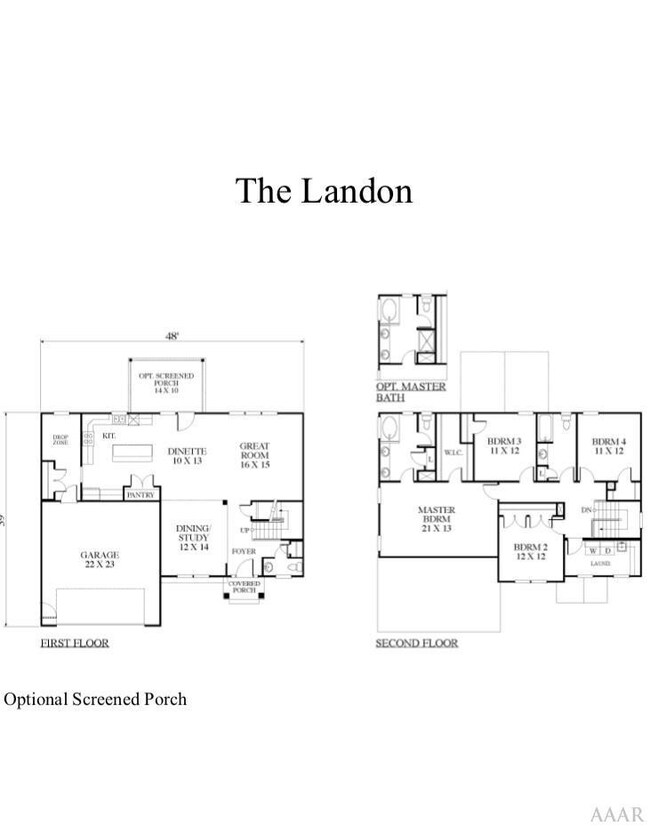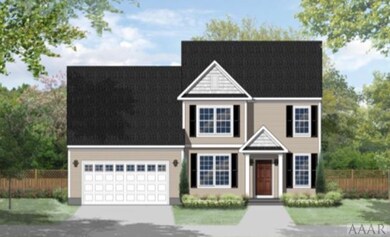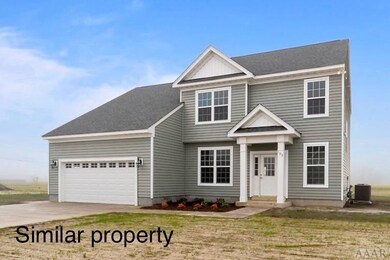
110 Stedman Ln E Elizabeth City, NC 27909
Highlights
- No HOA
- Ceiling height of 9 feet or more
- Central Air
- Walk-In Closet
- Vinyl Plank Flooring
- Ceiling Fan
About This Home
As of September 2022Landon floor plan in Creekside Farms Phase II, 4 bedrooms, 2.5 bath, Chef's kitchen with SS appliances, 42 in cabinets and island that opens up to the family room. Mud room off garage, Formal Dining room/flex room, French doors off the kitchen, large bedrooms, master bedroom with huge walk in closet and private bath. Upstairs laundry, 2 car garage, huge 1.25 acre cul-de-sac lot, 10x10 concrete patio, closing cost assistance with preferred lender and settlement attorney.
Last Agent to Sell the Property
The Real Estate Group Carolina Properties License #240904 Listed on: 01/24/2020

Last Buyer's Agent
The Real Estate Group Carolina Properties License #240904 Listed on: 01/24/2020

Home Details
Home Type
- Single Family
Est. Annual Taxes
- $378
Year Built
- Built in 2020
Lot Details
- 1.25 Acre Lot
Home Design
- Slab Foundation
- Composition Roof
- Vinyl Siding
Interior Spaces
- 2-Story Property
- Ceiling height of 9 feet or more
- Ceiling Fan
- Attic Access Panel
- Fire and Smoke Detector
- Washer and Dryer Hookup
Kitchen
- Stove
- <<builtInMicrowave>>
- Dishwasher
Flooring
- Carpet
- Vinyl Plank
Bedrooms and Bathrooms
- 4 Bedrooms
- Walk-In Closet
Parking
- 2 Car Attached Garage
- Driveway
Utilities
- Central Air
- Heating System Uses Natural Gas
- Underground Utilities
- Natural Gas Water Heater
- On Site Septic
- Septic Tank
Community Details
- No Home Owners Association
- Creekside Farms Subdivision
Listing and Financial Details
- Tax Lot 26
Ownership History
Purchase Details
Purchase Details
Home Financials for this Owner
Home Financials are based on the most recent Mortgage that was taken out on this home.Similar Homes in Elizabeth City, NC
Home Values in the Area
Average Home Value in this Area
Purchase History
| Date | Type | Sale Price | Title Company |
|---|---|---|---|
| Trustee Deed | $395,000 | None Listed On Document | |
| Warranty Deed | $337,000 | None Available |
Mortgage History
| Date | Status | Loan Amount | Loan Type |
|---|---|---|---|
| Previous Owner | $286,182 | New Conventional |
Property History
| Date | Event | Price | Change | Sq Ft Price |
|---|---|---|---|---|
| 07/11/2025 07/11/25 | Price Changed | $365,000 | -2.7% | $129 / Sq Ft |
| 06/07/2025 06/07/25 | Price Changed | $375,000 | -2.6% | $133 / Sq Ft |
| 05/01/2025 05/01/25 | Price Changed | $385,000 | -2.5% | $136 / Sq Ft |
| 03/29/2025 03/29/25 | Price Changed | $395,000 | -2.5% | $140 / Sq Ft |
| 02/25/2025 02/25/25 | Price Changed | $405,000 | -3.6% | $143 / Sq Ft |
| 01/24/2025 01/24/25 | For Sale | $420,000 | 0.0% | $148 / Sq Ft |
| 09/16/2022 09/16/22 | Sold | $420,000 | 0.0% | $170 / Sq Ft |
| 07/25/2022 07/25/22 | Off Market | $420,000 | -- | -- |
| 07/16/2022 07/16/22 | Pending | -- | -- | -- |
| 08/10/2020 08/10/20 | Sold | $299,900 | 0.0% | $106 / Sq Ft |
| 07/07/2020 07/07/20 | Off Market | $299,900 | -- | -- |
Tax History Compared to Growth
Tax History
| Year | Tax Paid | Tax Assessment Tax Assessment Total Assessment is a certain percentage of the fair market value that is determined by local assessors to be the total taxable value of land and additions on the property. | Land | Improvement |
|---|---|---|---|---|
| 2024 | $2,179 | $330,000 | $0 | $0 |
| 2023 | $2,190 | $330,000 | $0 | $0 |
| 2022 | $2,179 | $330,000 | $0 | $0 |
| 2021 | $2,312 | $281,500 | $0 | $0 |
| 2020 | $2,300 | $281,500 | $0 | $0 |
| 2019 | $2,300 | $281,500 | $0 | $0 |
| 2018 | $2,300 | $281,500 | $0 | $0 |
| 2017 | $2,311 | $281,500 | $0 | $0 |
| 2016 | $2,283 | $281,500 | $0 | $0 |
| 2014 | -- | $281,500 | $48,400 | $233,100 |
| 2013 | -- | $313,200 | $50,100 | $263,100 |
Agents Affiliated with this Home
-
Susan Jenkins

Seller's Agent in 2025
Susan Jenkins
Better Homes and Gardens Real Estate Native American Group
(757) 672-6732
337 Total Sales
-
Shawn Merriman

Seller Co-Listing Agent in 2025
Shawn Merriman
Better Homes and Gardens Real Estate Native American Group
(757) 630-4475
41 Total Sales
-
Holly Long

Seller's Agent in 2022
Holly Long
The Real Estate Group Carolina Properties
(757) 615-3335
186 Total Sales
-
J
Buyer's Agent in 2022
Jonathan Moore
Howard Hanna WEW/EC
Map
Source: Hive MLS
MLS Number: 898150
APN: 891503100737
- 115 Eagle Ln
- 103 Red Maple Dr
- 117 Birdie Ln
- 201 Victoria Ln
- 1538 Clubhouse
- 102 Creekside Ln
- 124 Golf Club Dr
- 118 Golf Club Dr Unit Lot 10
- 118 Golf Club Dr
- 100 Sycamore Ln
- 100 Northside Park
- 1401 Marr Ave
- 102 Oakwood Ln
- 101 Northside Park
- 106 Northside Park Dr
- 104 Northside Park
- 103 Northside Park
- 106 Hunters Trail W
- 114 Northside Park
- 112 Northside Park



